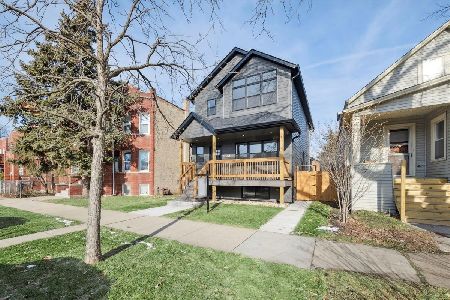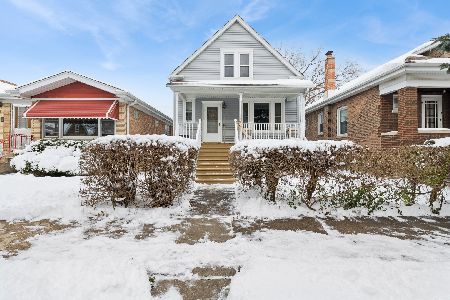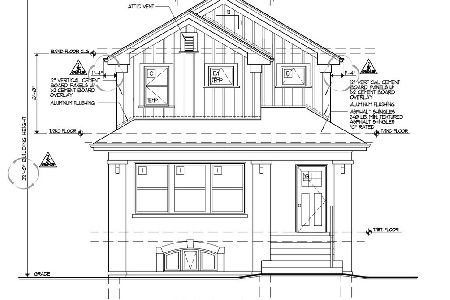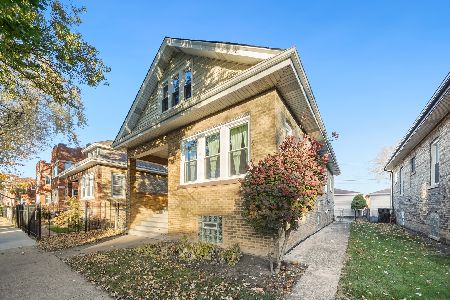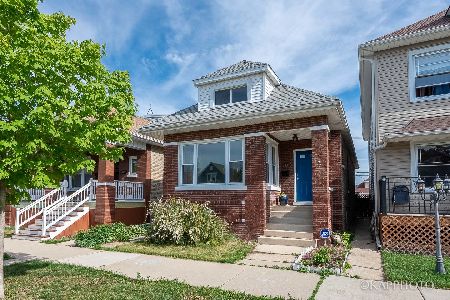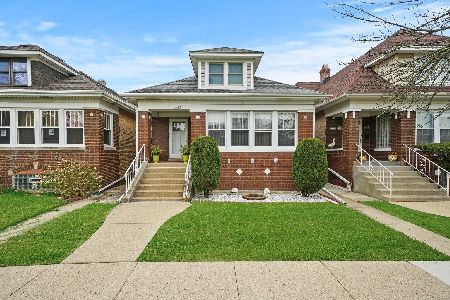5028 Byron Street, Portage Park, Chicago, Illinois 60641
$640,000
|
Sold
|
|
| Status: | Closed |
| Sqft: | 2,208 |
| Cost/Sqft: | $269 |
| Beds: | 4 |
| Baths: | 3 |
| Year Built: | 1915 |
| Property Taxes: | $9,433 |
| Days On Market: | 266 |
| Lot Size: | 0,00 |
Description
Discover the comfort of this delightful home nestled on a quiet street in the desirable Portage Park neighborhood. This home offers a cozy layout that makes everyday living feel easy and enjoyable. The main floor welcomes you with a spacious living room, formal dining room, a full bathroom, and a conveniently located bedroom-perfect for guests, family, or flexible use. The kitchen is both functional and inviting, with abundant cabinet space, granite counters, a Viking cooktop with hood, a double oven, and a sunny breakfast area with direct access to the back porch and backyard, a peaceful setting for your morning coffee or weekend relaxation. Upstairs, you'll find three comfortable bedrooms, two full bathrooms, and a cozy loft area that can serve as a home office or a quiet reading corner. Hardwood floors and recessed lighting add a warm touch to the home's ambiance. The finished basement features brand-new carpeting, a versatile space that can be used as a family room, playroom, home gym, or hobby area. In addition to generous storage, the basement also includes a roughed-in bathroom and designated space for a potential second laundry setup, offering future customization options to suit your lifestyle. Outside, enjoy the convenience of a 2-car garage and an extra carport, along with the solar panels that offer valuable energy efficiency and long-term savings on utility costs. This home is ideally located just a short walk from public transportation, parks, local restaurants, and a variety of neighborhood shops offering a truly convenient lifestyle. Come explore the possibilities and make it your own!
Property Specifics
| Single Family | |
| — | |
| — | |
| 1915 | |
| — | |
| — | |
| No | |
| — |
| Cook | |
| — | |
| — / Not Applicable | |
| — | |
| — | |
| — | |
| 12361879 | |
| 13212050310000 |
Nearby Schools
| NAME: | DISTRICT: | DISTANCE: | |
|---|---|---|---|
|
Grade School
Gray Elementary School |
299 | — | |
|
Middle School
Gray Elementary School |
299 | Not in DB | |
|
High School
Schurz High School |
299 | Not in DB | |
Property History
| DATE: | EVENT: | PRICE: | SOURCE: |
|---|---|---|---|
| 12 Jun, 2025 | Sold | $640,000 | MRED MLS |
| 13 May, 2025 | Under contract | $595,000 | MRED MLS |
| 12 May, 2025 | Listed for sale | $595,000 | MRED MLS |
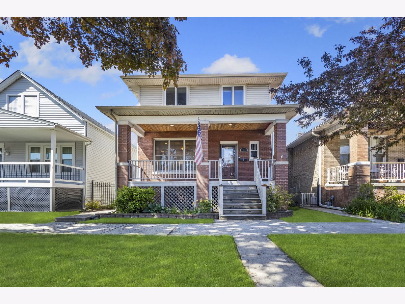
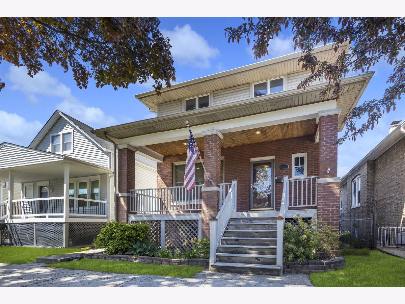
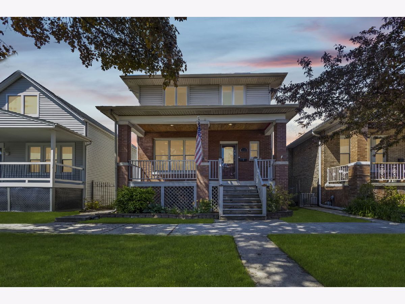
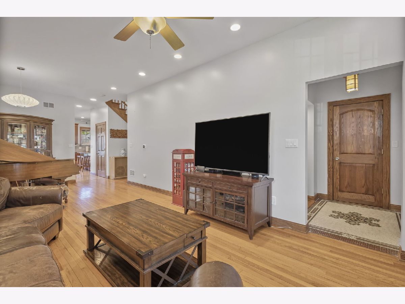
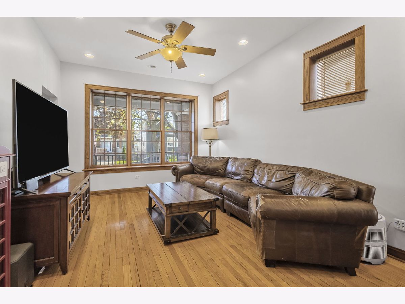
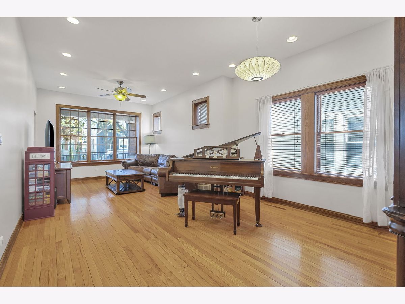
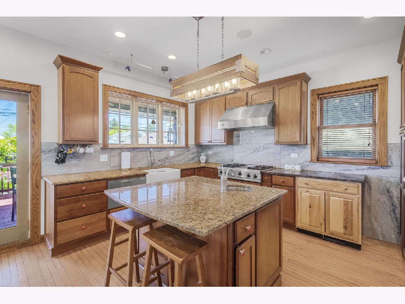
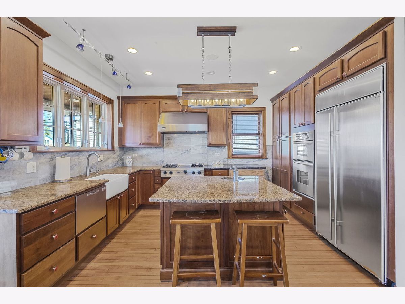
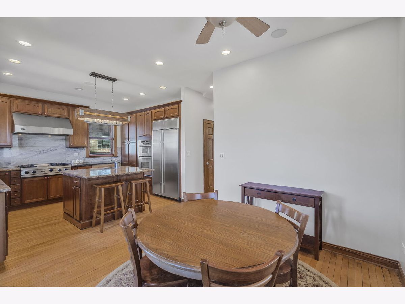
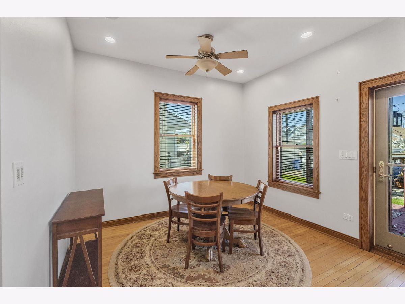
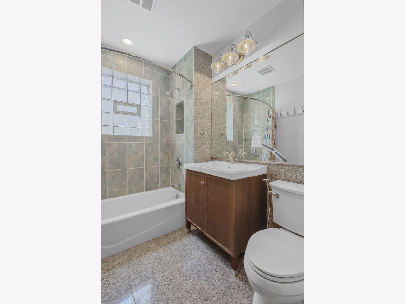
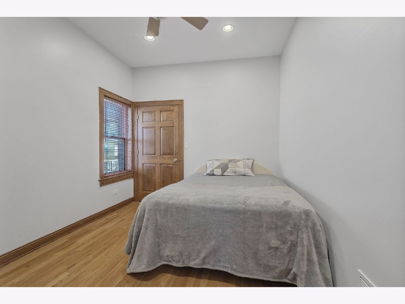
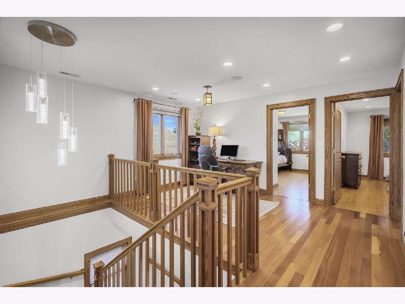
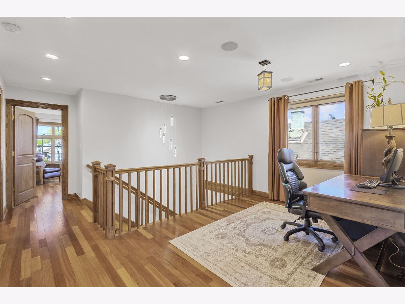
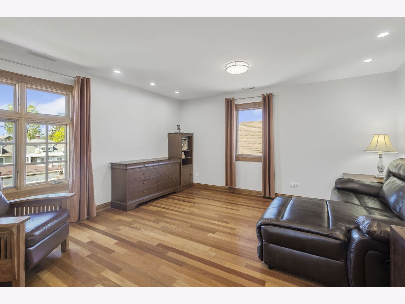
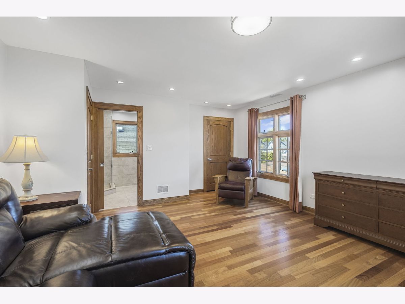
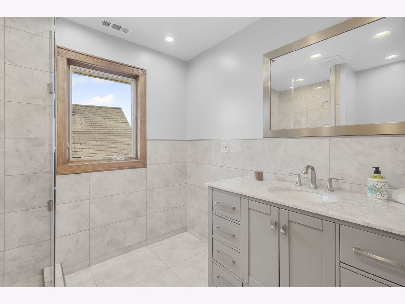
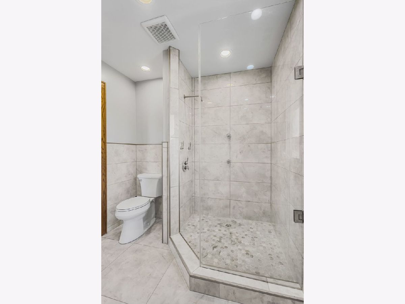
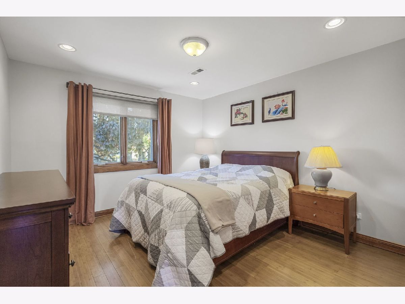
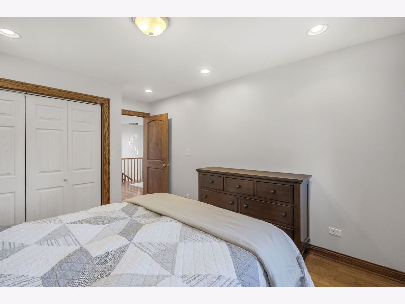
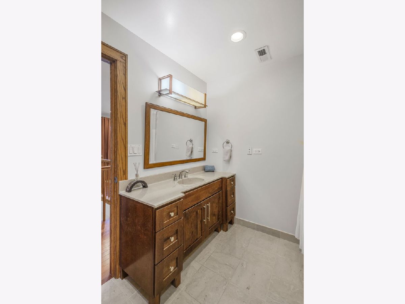
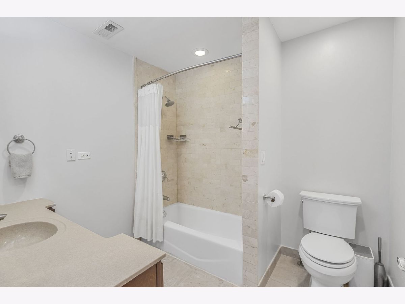
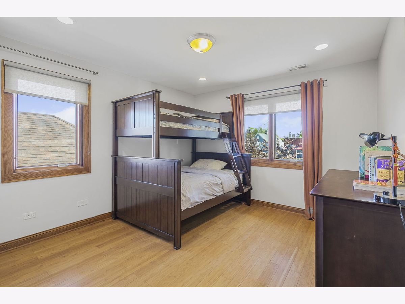
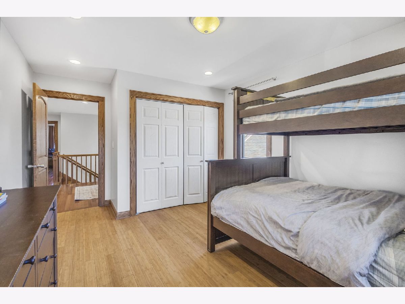
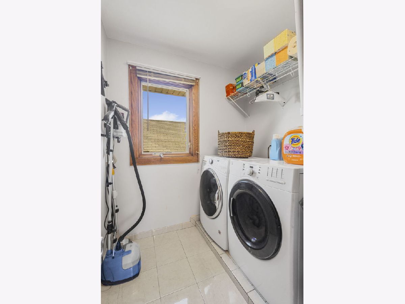
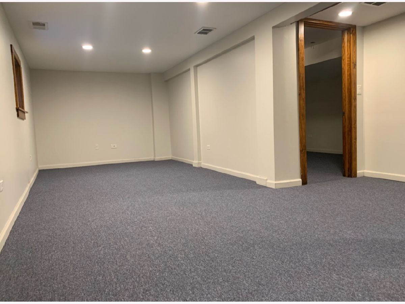
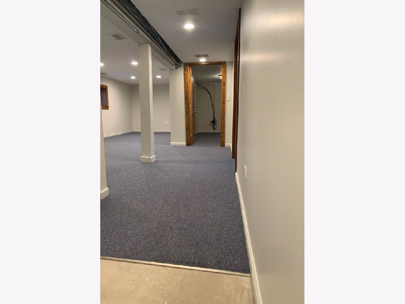
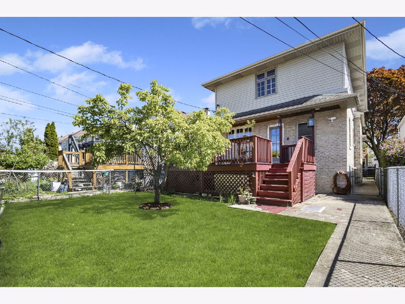
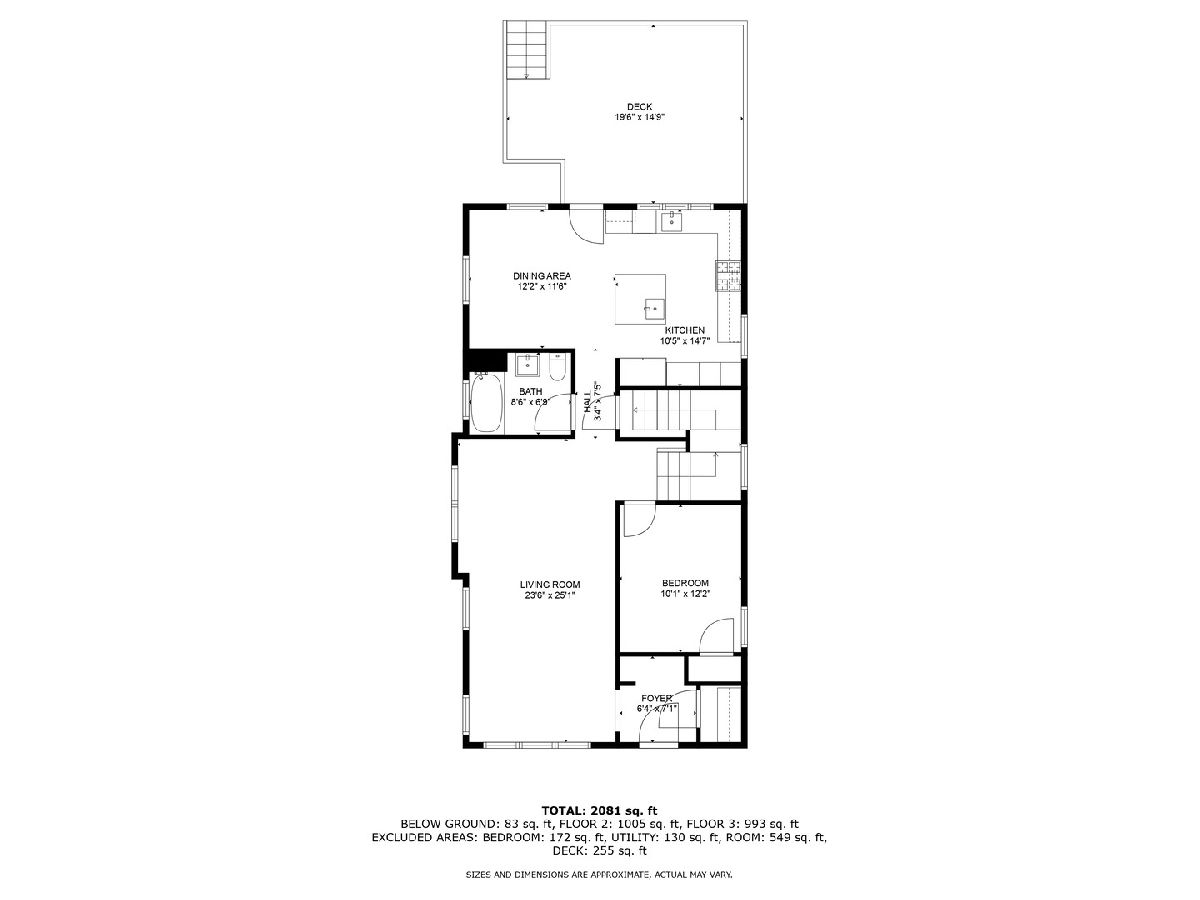
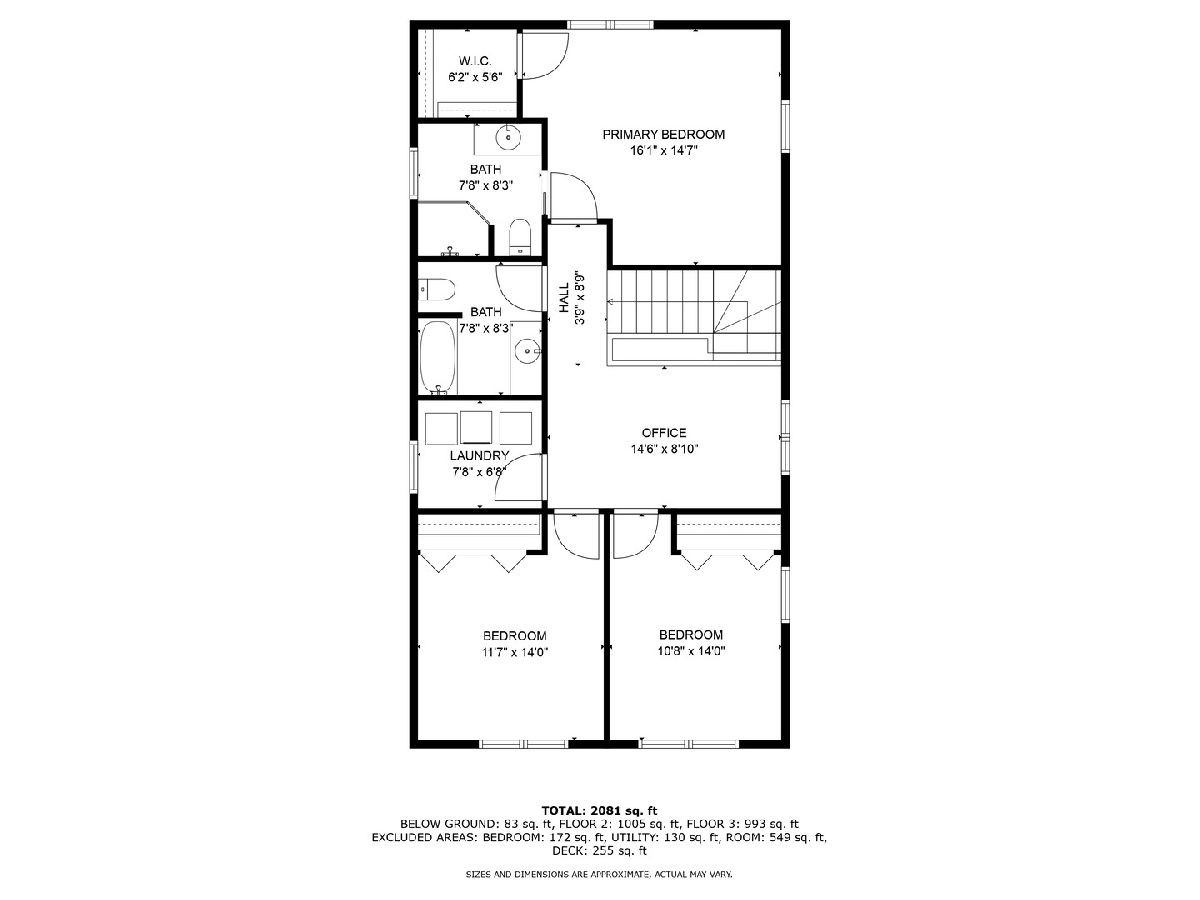
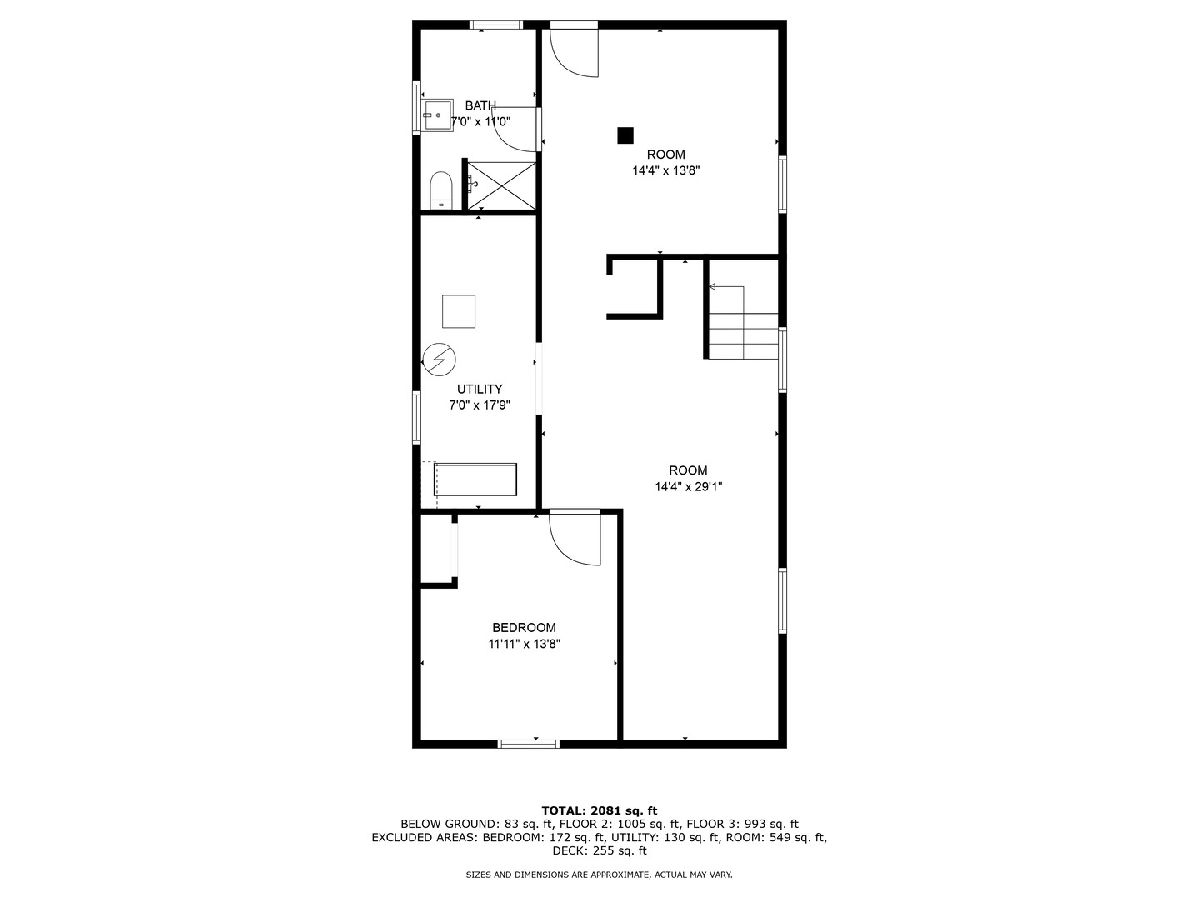
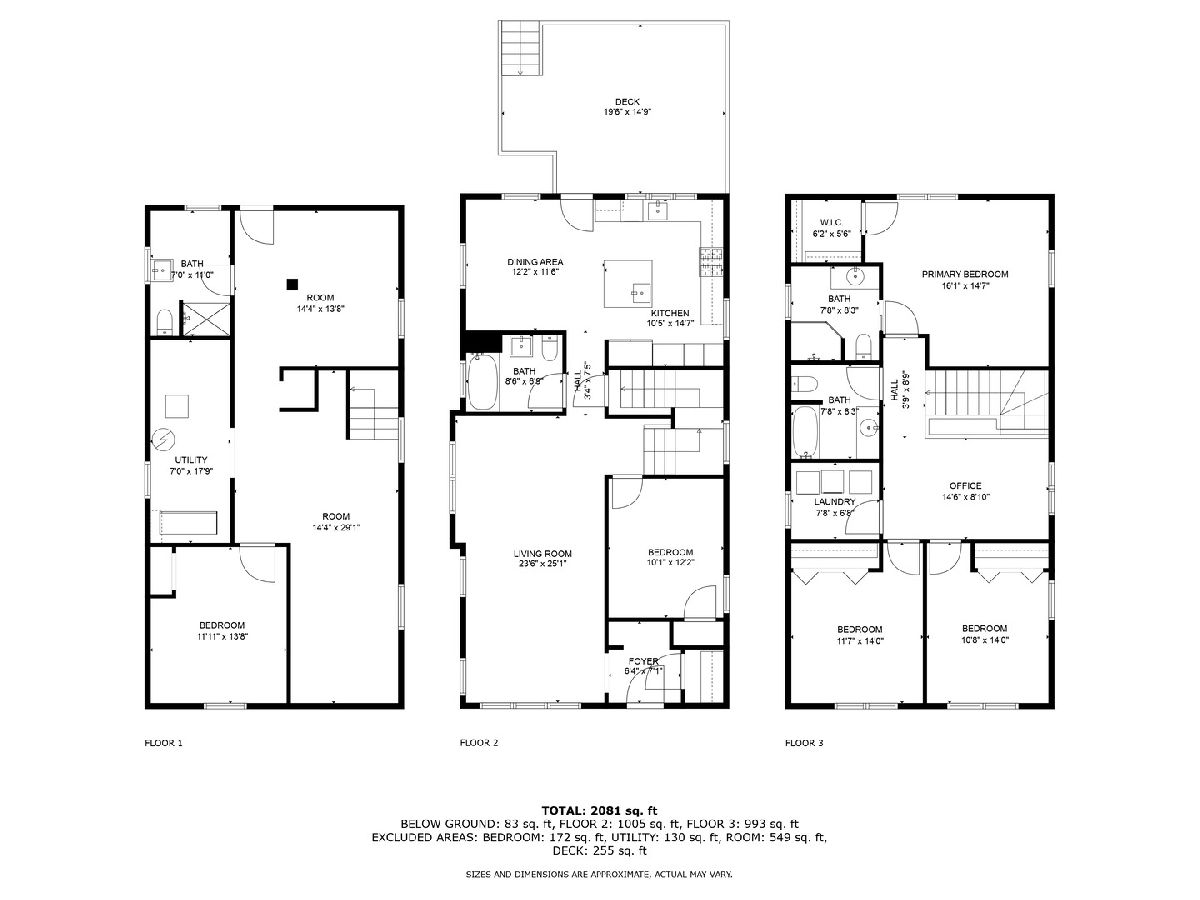
Room Specifics
Total Bedrooms: 4
Bedrooms Above Ground: 4
Bedrooms Below Ground: 0
Dimensions: —
Floor Type: —
Dimensions: —
Floor Type: —
Dimensions: —
Floor Type: —
Full Bathrooms: 3
Bathroom Amenities: —
Bathroom in Basement: 0
Rooms: —
Basement Description: —
Other Specifics
| 2 | |
| — | |
| — | |
| — | |
| — | |
| 4099 | |
| — | |
| — | |
| — | |
| — | |
| Not in DB | |
| — | |
| — | |
| — | |
| — |
Tax History
| Year | Property Taxes |
|---|---|
| 2025 | $9,433 |
Contact Agent
Nearby Similar Homes
Nearby Sold Comparables
Contact Agent
Listing Provided By
Compass


