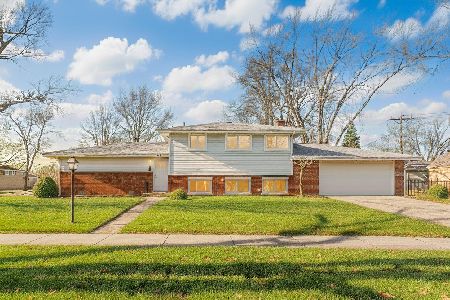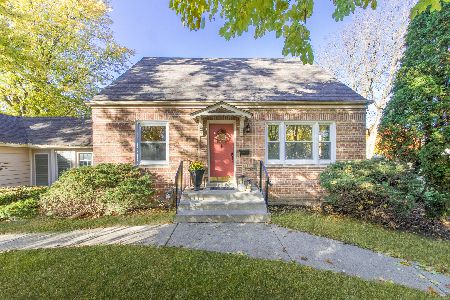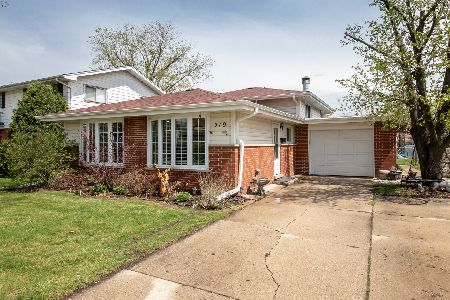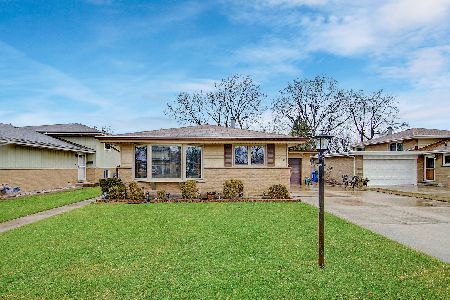503 Bedford Lane, Des Plaines, Illinois 60016
$331,000
|
Sold
|
|
| Status: | Closed |
| Sqft: | 2,100 |
| Cost/Sqft: | $163 |
| Beds: | 3 |
| Baths: | 2 |
| Year Built: | 1965 |
| Property Taxes: | $6,003 |
| Days On Market: | 3037 |
| Lot Size: | 0,20 |
Description
Longtime Owner has Beautifully Updated and Maintained this Spacious Brick Split-Level W/Fenced Yard! Solar Tubes in Sunny Kitchen W/SS Appl. Including NEW Refrigerator*2 Lovely Full Updated Baths, 1 W/Body Spray* Brick Paver Driveway and Charming patio*Newer 6-Panel Oak Doors, Trim and Staircase*Newer Hardwood Flooring in Kitchen and Hallway*Newer Karastan Carpet over Hardwood on 2nd Level*Addition Could be Home Office, Gym, In-Law...Insulation Pkg in Walls and Attic*TOL Pella Windows with E-Shades*NEW Hi-EF A/C*Gutter Covers*Maintenance Free Exterior*Dry Concrete w/Sump*Protected with Flood Control System*WHOLE House Generator*Seller has Spent $$$ to Make this Your Home!!! Come See For Yourself! ******Fire Hydrant in Back Yard is Just a Decoration******* ********Most Furnishings are Available for Sale*********** Des Plaines was voted #35 out of 100 Best Places to live in USA by Money Magazine! Come see why!!
Property Specifics
| Single Family | |
| — | |
| Bi-Level | |
| 1965 | |
| Partial | |
| SPLIT LEVEL | |
| No | |
| 0.2 |
| Cook | |
| Golf Terrace | |
| 0 / Not Applicable | |
| None | |
| Lake Michigan | |
| Public Sewer | |
| 09758958 | |
| 09183080010000 |
Nearby Schools
| NAME: | DISTRICT: | DISTANCE: | |
|---|---|---|---|
|
Grade School
Terrace Elementary School |
62 | — | |
|
Middle School
Chippewa Middle School |
62 | Not in DB | |
|
High School
Maine West High School |
207 | Not in DB | |
Property History
| DATE: | EVENT: | PRICE: | SOURCE: |
|---|---|---|---|
| 14 Mar, 2018 | Sold | $331,000 | MRED MLS |
| 28 Jan, 2018 | Under contract | $342,900 | MRED MLS |
| 22 Sep, 2017 | Listed for sale | $342,900 | MRED MLS |
Room Specifics
Total Bedrooms: 3
Bedrooms Above Ground: 3
Bedrooms Below Ground: 0
Dimensions: —
Floor Type: Carpet
Dimensions: —
Floor Type: Carpet
Full Bathrooms: 2
Bathroom Amenities: Full Body Spray Shower
Bathroom in Basement: 1
Rooms: Office
Basement Description: Crawl
Other Specifics
| 2 | |
| Concrete Perimeter | |
| Brick | |
| Patio, Brick Paver Patio, Storms/Screens | |
| Corner Lot | |
| 73X125 | |
| Pull Down Stair | |
| None | |
| Hardwood Floors, Solar Tubes/Light Tubes | |
| Range, Microwave, Dishwasher, Refrigerator, Washer, Dryer, Stainless Steel Appliance(s) | |
| Not in DB | |
| Park | |
| — | |
| — | |
| — |
Tax History
| Year | Property Taxes |
|---|---|
| 2018 | $6,003 |
Contact Agent
Nearby Similar Homes
Nearby Sold Comparables
Contact Agent
Listing Provided By
Coldwell Banker Residential Brokerage













