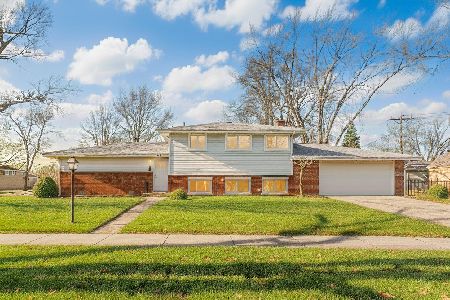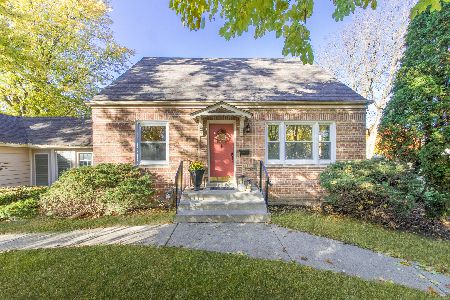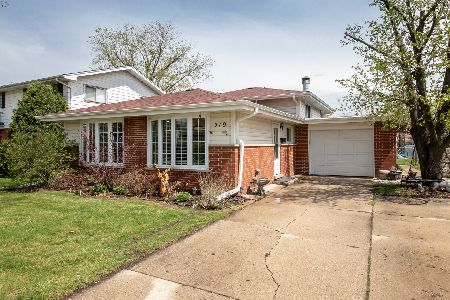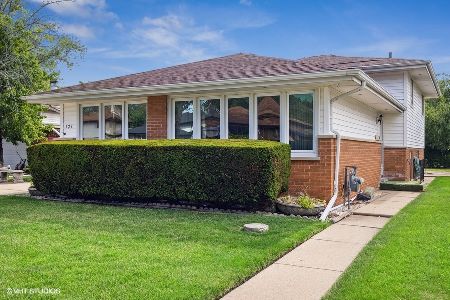511 Bedford Lane, Des Plaines, Illinois 60016
$415,000
|
Sold
|
|
| Status: | Closed |
| Sqft: | 2,400 |
| Cost/Sqft: | $187 |
| Beds: | 4 |
| Baths: | 3 |
| Year Built: | 1965 |
| Property Taxes: | $10,199 |
| Days On Market: | 154 |
| Lot Size: | 0,00 |
Description
If you are for a big house to fit your growing family....welcome home!! This 4 bedroom traditional two-story is on a quiet tree lined street in one of Des Plaines nicest neighborhoods. Home does need updating and that is reflected in the price. However, some updates include a newer roof and front picture window. Copper pipe plumbing throughout the home and overhead sewers add to the value. Family room features a woodburning fireplace and sliders leading to your large patio and oversized backyard. Huge primary suite offers a private bath and rooftop balcony with lovely views. Full walk-out basement has overhead sewers and can easily be finished. Charming park around the corner and award winning schools nearby. Excellent location near shopping, transportation and all that downtown Des Plaines has to offer.
Property Specifics
| Single Family | |
| — | |
| — | |
| 1965 | |
| — | |
| — | |
| No | |
| — |
| Cook | |
| — | |
| — / Not Applicable | |
| — | |
| — | |
| — | |
| 12445126 | |
| 09183080020000 |
Nearby Schools
| NAME: | DISTRICT: | DISTANCE: | |
|---|---|---|---|
|
Grade School
Terrace Elementary School |
62 | — | |
|
Middle School
Chippewa Middle School |
62 | Not in DB | |
|
High School
Maine West High School |
207 | Not in DB | |
|
Alternate Elementary School
Iroquois Community School |
— | Not in DB | |
|
Alternate Junior High School
Iroquois Community School |
— | Not in DB | |
Property History
| DATE: | EVENT: | PRICE: | SOURCE: |
|---|---|---|---|
| 14 Oct, 2025 | Sold | $415,000 | MRED MLS |
| 11 Sep, 2025 | Under contract | $449,900 | MRED MLS |
| 13 Aug, 2025 | Listed for sale | $449,900 | MRED MLS |
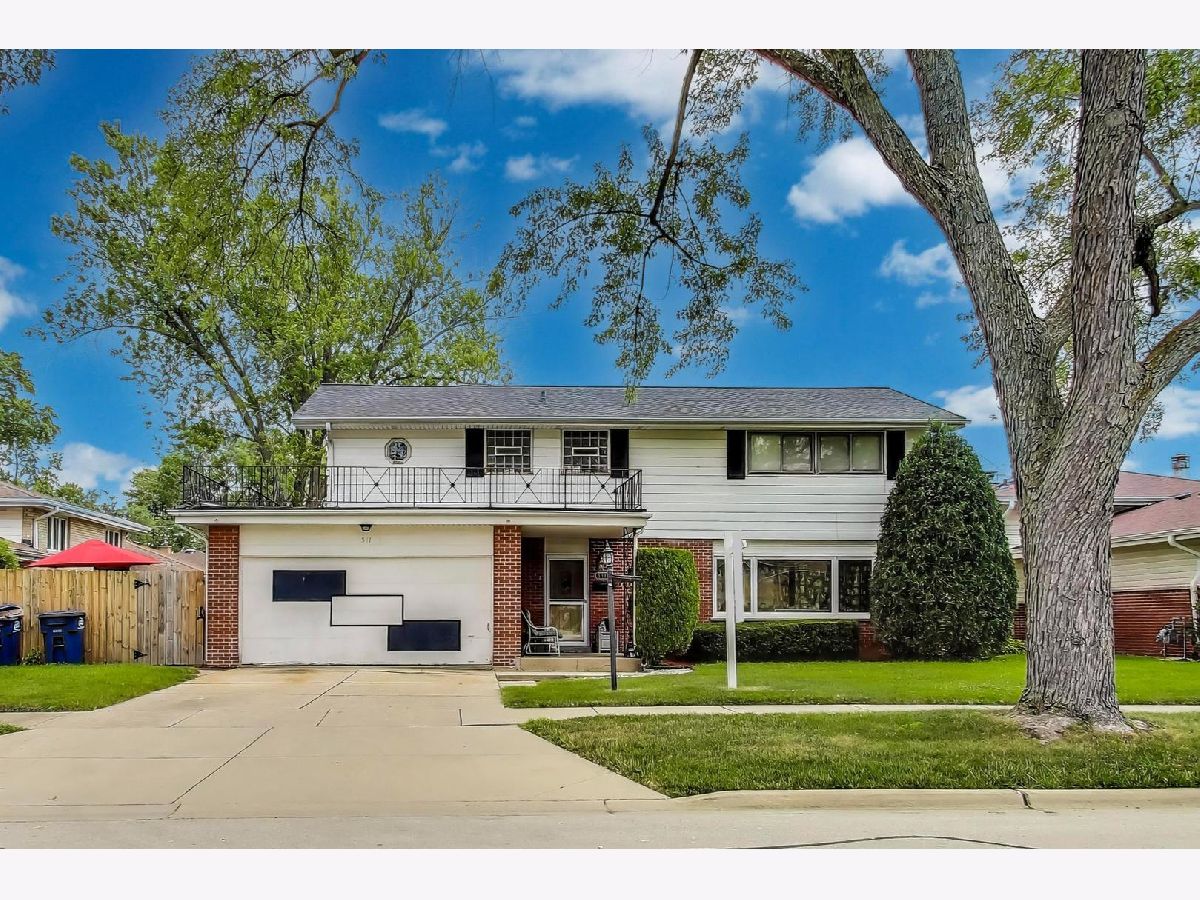











































Room Specifics
Total Bedrooms: 4
Bedrooms Above Ground: 4
Bedrooms Below Ground: 0
Dimensions: —
Floor Type: —
Dimensions: —
Floor Type: —
Dimensions: —
Floor Type: —
Full Bathrooms: 3
Bathroom Amenities: —
Bathroom in Basement: 0
Rooms: —
Basement Description: —
Other Specifics
| 2 | |
| — | |
| — | |
| — | |
| — | |
| 60 X 125 | |
| — | |
| — | |
| — | |
| — | |
| Not in DB | |
| — | |
| — | |
| — | |
| — |
Tax History
| Year | Property Taxes |
|---|---|
| 2025 | $10,199 |
Contact Agent
Nearby Similar Homes
Nearby Sold Comparables
Contact Agent
Listing Provided By
Century 21 Langos & Christian

