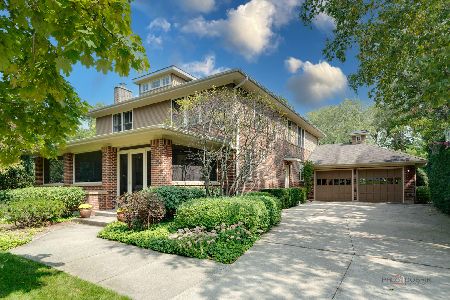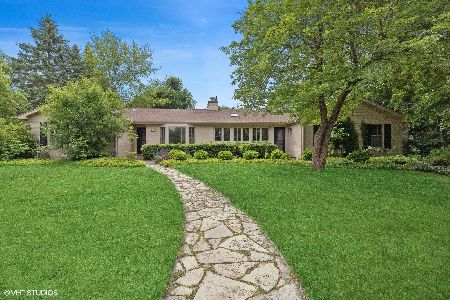503 Blodgett Avenue, Lake Bluff, Illinois 60044
$1,270,000
|
Sold
|
|
| Status: | Closed |
| Sqft: | 3,625 |
| Cost/Sqft: | $386 |
| Beds: | 4 |
| Baths: | 5 |
| Year Built: | 1999 |
| Property Taxes: | $26,604 |
| Days On Market: | 1724 |
| Lot Size: | 0,32 |
Description
This custom home offers the best of what Lake Bluff has to offer. Designed and built by Lynch Construction, with hand-picked materials and finishes; situated to enjoy the 1/3 of an acre professionally landscaped property. You will love spending time on this front porch sipping coffee or cocktails! The floor plan allows for open or separate spaces with lots of windows letting in the natural light. The chefs kitchen is open to the family room with vaulted ceilings and French doors connecting to the patio, yard and gardens. The office makes a great space to get some work or homework done. The spacious and airy primary suite has a large walk in closet and french doors with a balcony overlooking the fields of Crab Tree Farms. The 4th bedroom is currently a homework room/art studio which leads to the bonus room over the garage. The deep pour finished basement offers plenty of extra space to spread out. The mill work, reclaimed wide-plank flooring and vaulted ceilings set the stage for this home to shine. Rare 3 car attached garage.
Property Specifics
| Single Family | |
| — | |
| — | |
| 1999 | |
| Partial | |
| — | |
| No | |
| 0.32 |
| Lake | |
| — | |
| 0 / Not Applicable | |
| None | |
| Lake Michigan | |
| Public Sewer, Sewer-Storm | |
| 11082263 | |
| 12212020240000 |
Nearby Schools
| NAME: | DISTRICT: | DISTANCE: | |
|---|---|---|---|
|
Grade School
Lake Bluff Elementary School |
65 | — | |
|
Middle School
Lake Bluff Middle School |
65 | Not in DB | |
|
High School
Lake Forest High School |
115 | Not in DB | |
Property History
| DATE: | EVENT: | PRICE: | SOURCE: |
|---|---|---|---|
| 14 Jan, 2022 | Sold | $1,270,000 | MRED MLS |
| 19 Sep, 2021 | Under contract | $1,399,000 | MRED MLS |
| 10 May, 2021 | Listed for sale | $1,399,000 | MRED MLS |
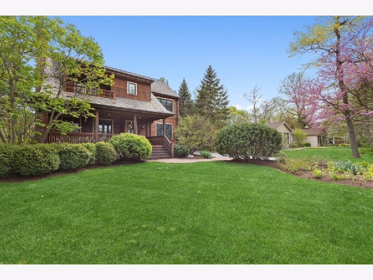
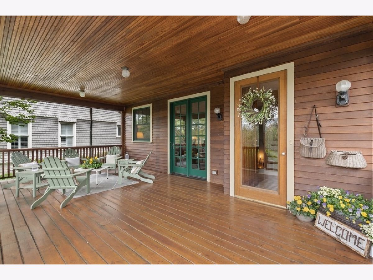
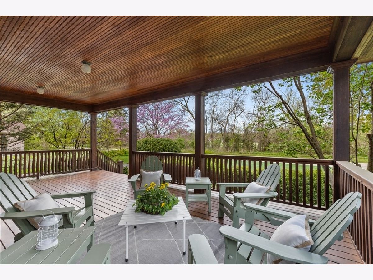
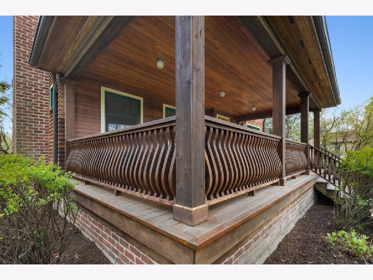
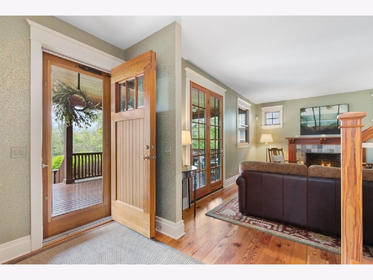
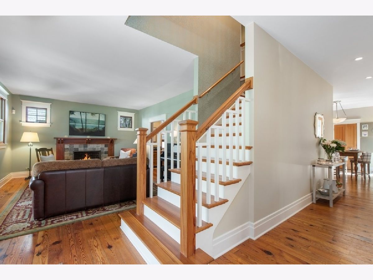
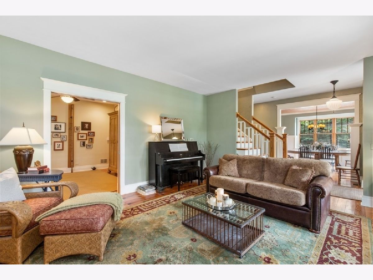
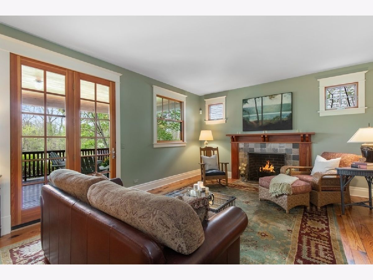
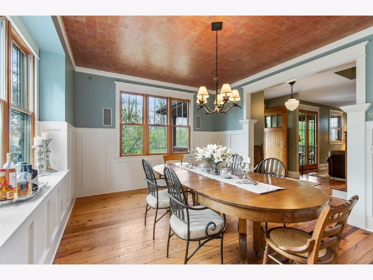
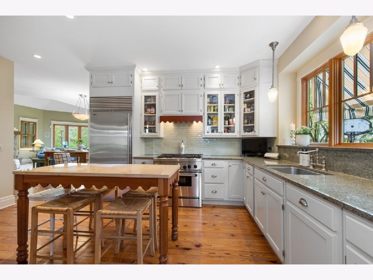
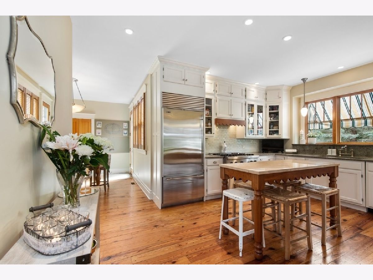
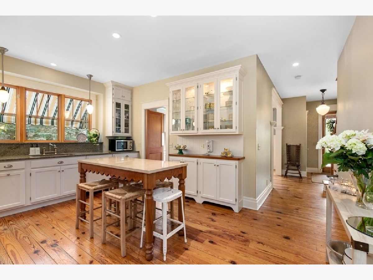
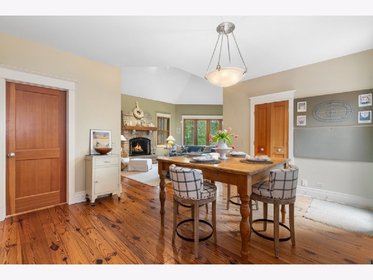
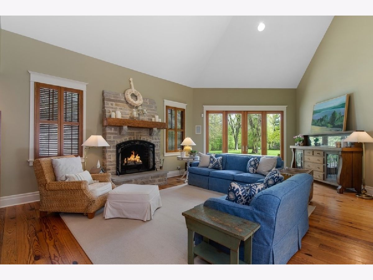
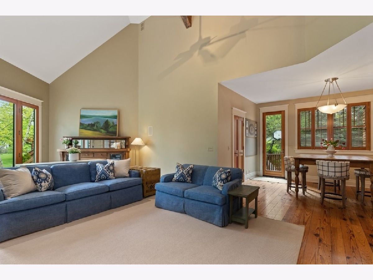
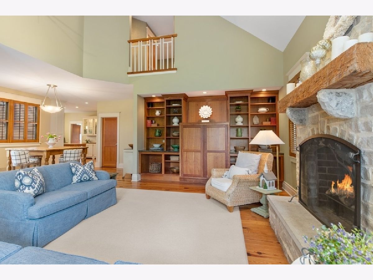
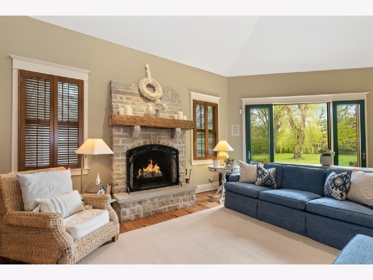
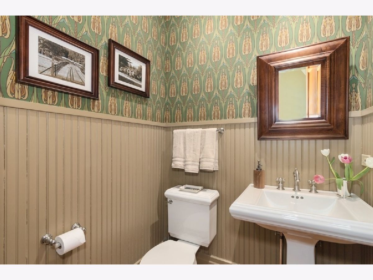
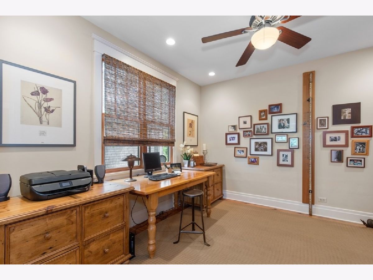
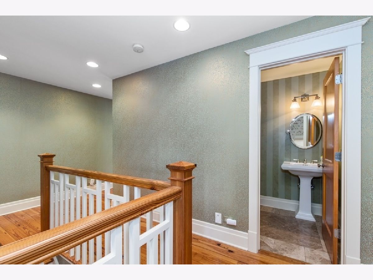
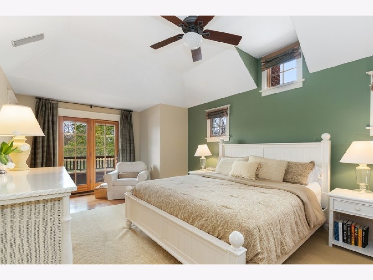
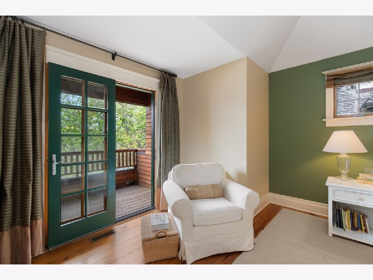
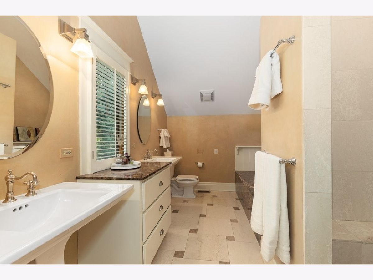
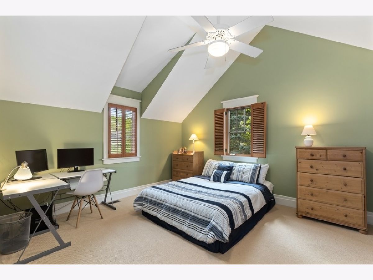
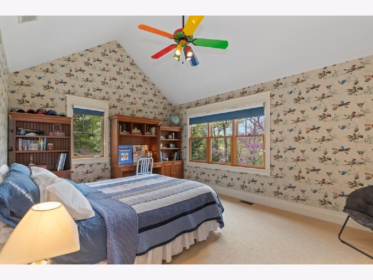
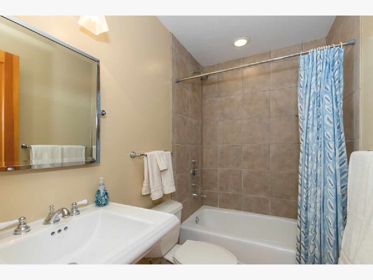
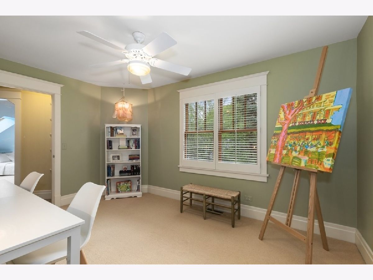
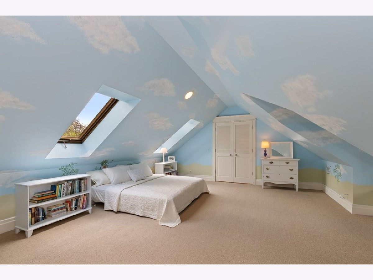
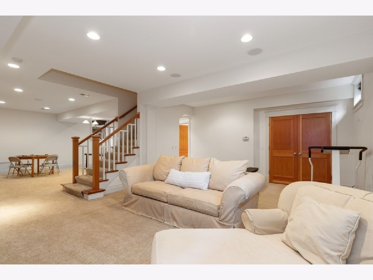
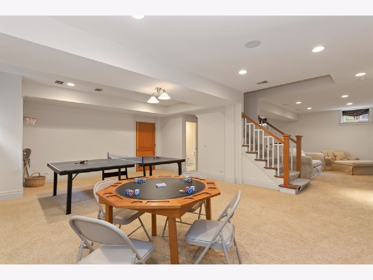
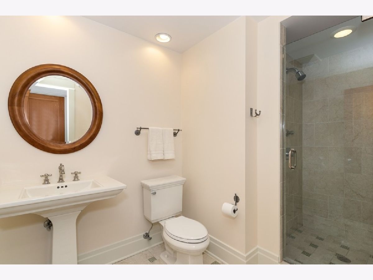
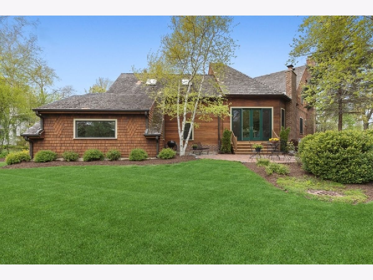
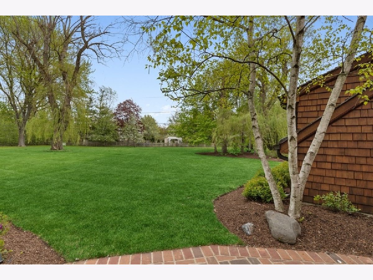
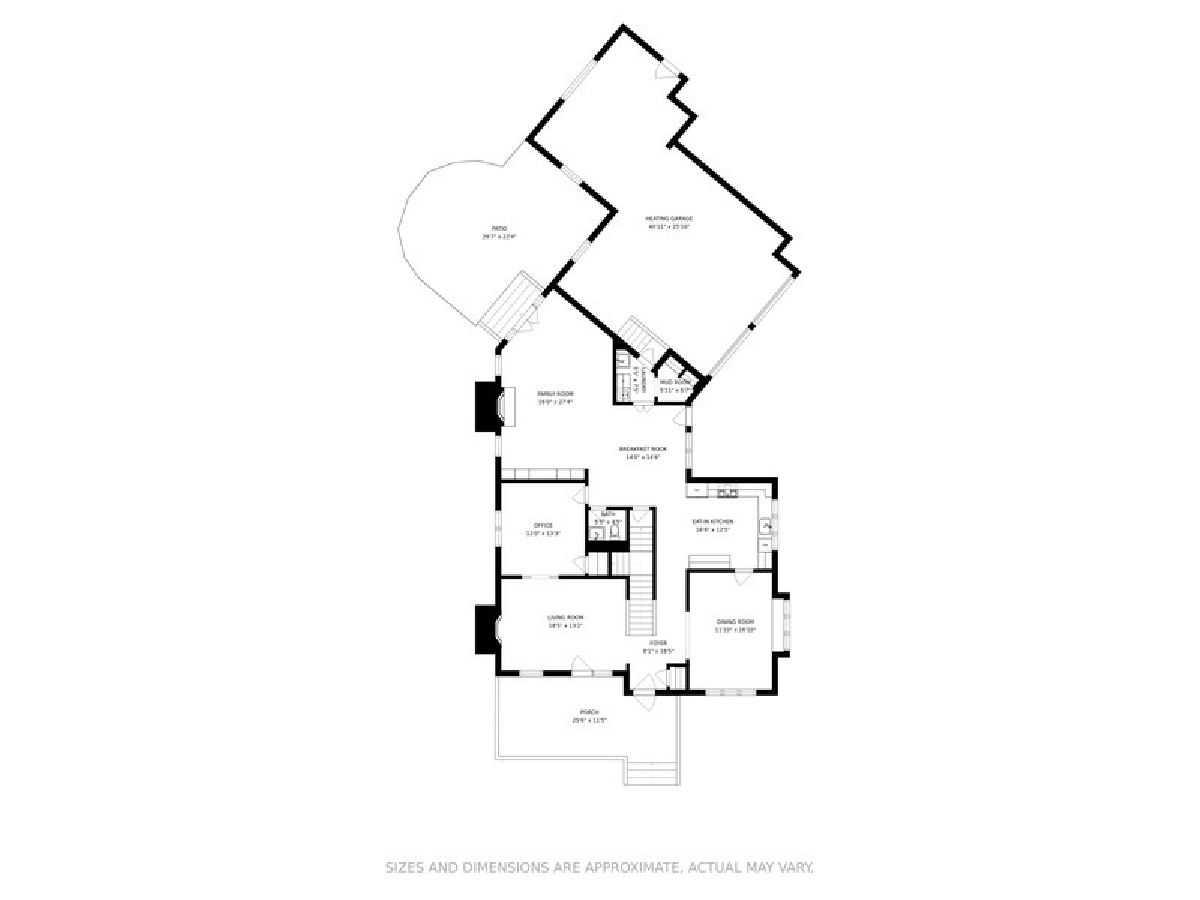
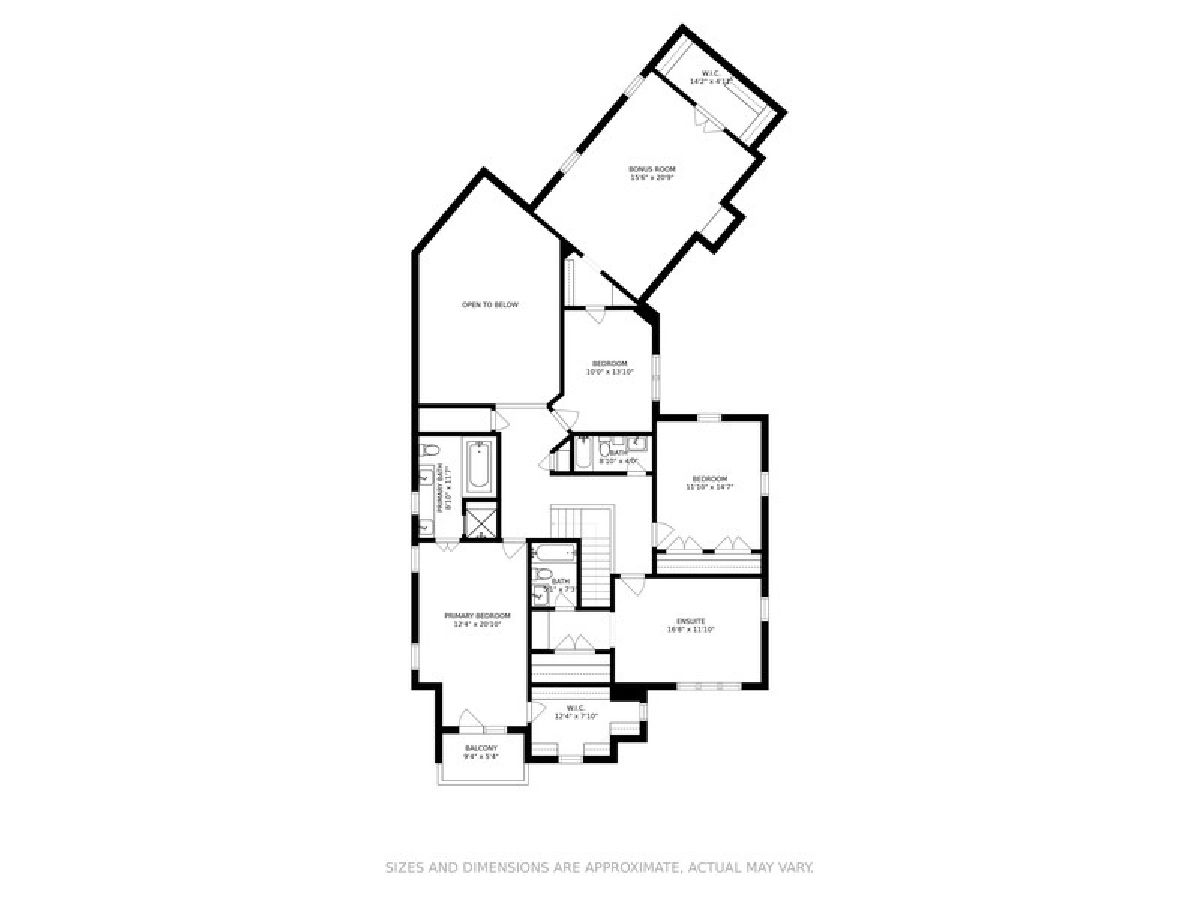
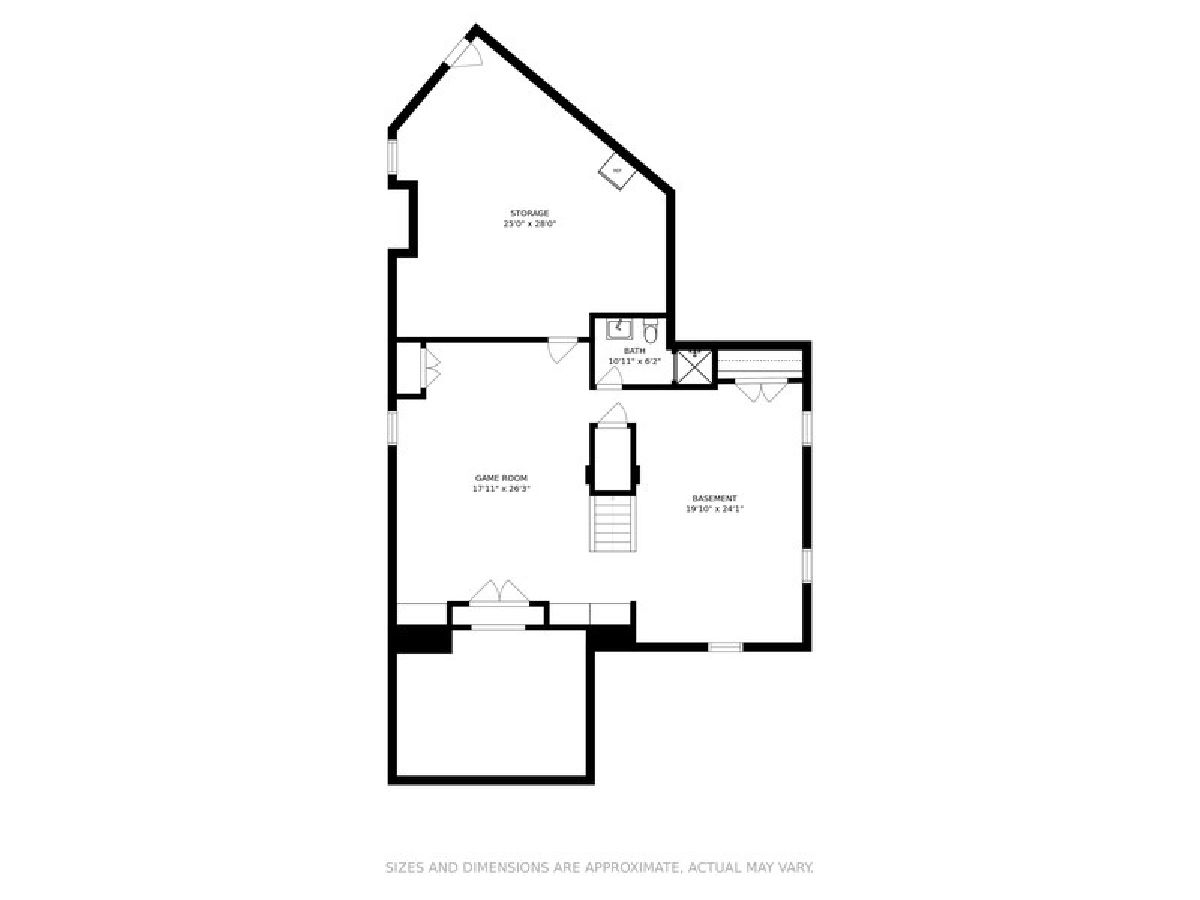
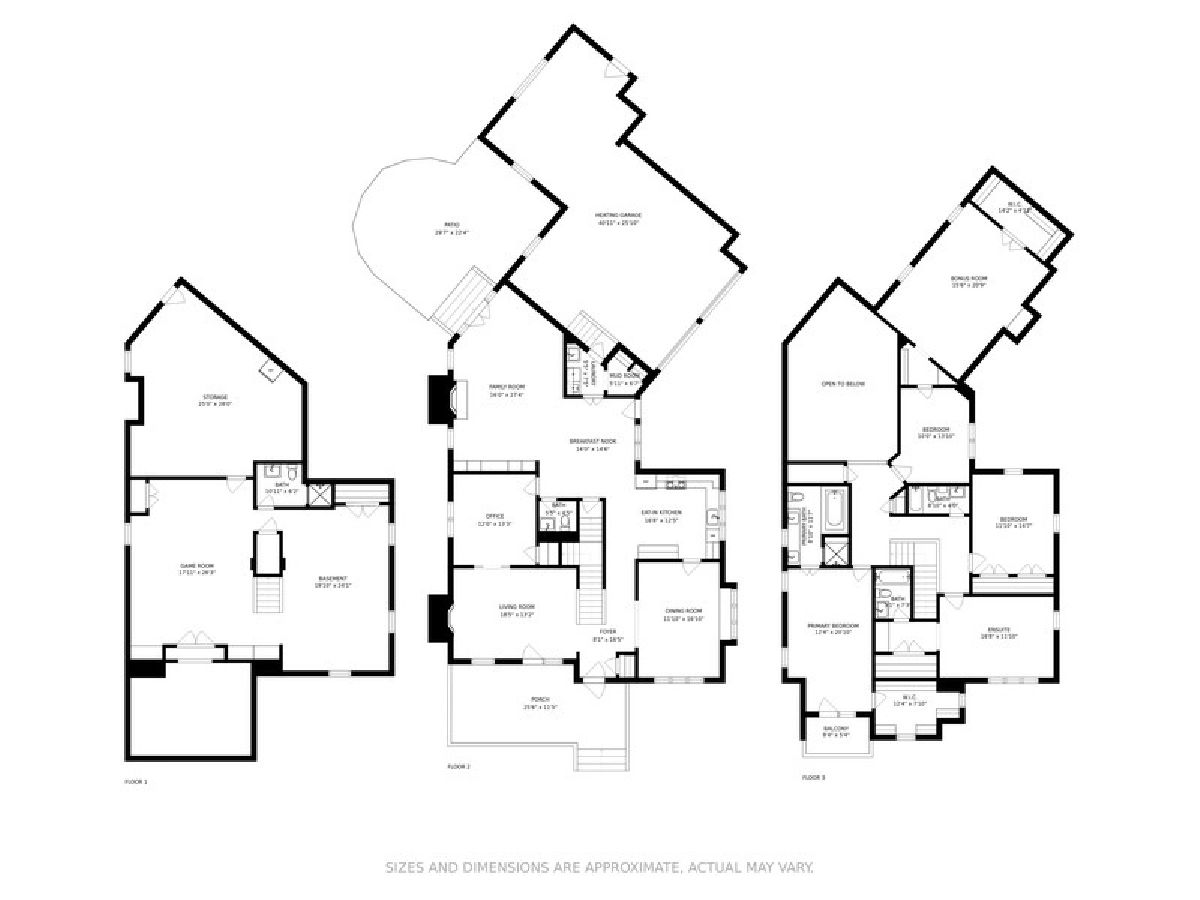
Room Specifics
Total Bedrooms: 4
Bedrooms Above Ground: 4
Bedrooms Below Ground: 0
Dimensions: —
Floor Type: Carpet
Dimensions: —
Floor Type: Carpet
Dimensions: —
Floor Type: Carpet
Full Bathrooms: 5
Bathroom Amenities: Separate Shower,Double Sink,Soaking Tub
Bathroom in Basement: 1
Rooms: Office,Breakfast Room,Bonus Room,Recreation Room,Storage,Game Room
Basement Description: Finished
Other Specifics
| 3 | |
| — | |
| Asphalt | |
| — | |
| — | |
| 75 X 200 | |
| — | |
| Full | |
| Vaulted/Cathedral Ceilings, Hardwood Floors, First Floor Laundry, Walk-In Closet(s), Bookcases | |
| Range, Dishwasher, Refrigerator, High End Refrigerator, Washer, Dryer, Disposal, Stainless Steel Appliance(s) | |
| Not in DB | |
| Park, Pool, Tennis Court(s), Lake, Curbs, Street Lights | |
| — | |
| — | |
| Wood Burning, Gas Log, Gas Starter, Includes Accessories |
Tax History
| Year | Property Taxes |
|---|---|
| 2022 | $26,604 |
Contact Agent
Nearby Similar Homes
Nearby Sold Comparables
Contact Agent
Listing Provided By
Berkshire Hathaway HomeServices Chicago






