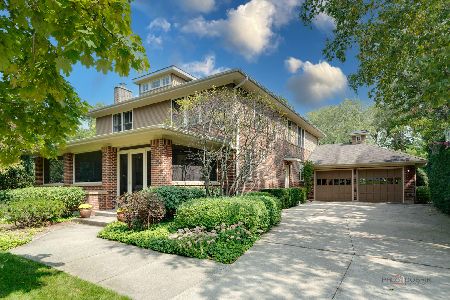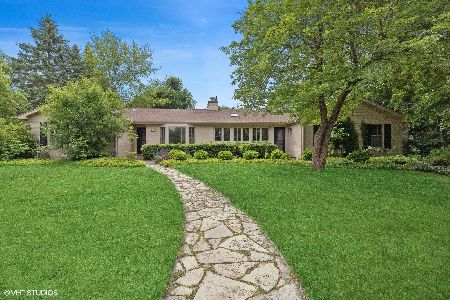507 Blodgett Avenue, Lake Bluff, Illinois 60044
$1,295,000
|
Sold
|
|
| Status: | Closed |
| Sqft: | 4,410 |
| Cost/Sqft: | $323 |
| Beds: | 5 |
| Baths: | 6 |
| Year Built: | 1999 |
| Property Taxes: | $36,450 |
| Days On Market: | 1773 |
| Lot Size: | 0,47 |
Description
Situated on a half-acre lot just steps from Lake Michigan, this custom built Lynch Construction home is a perfect blend of the outdoors with the indoors. You will love the spacious front porch, bluestone patio overlooking an expansive,lush backyard and second floor balconies. Upon entering, you're greeted by 9" ceilings, wide plank hardwood floors and an open concept floor plan allowing casual living at its finest. The custom kitchen features white cabinetry, granite island Thermadore stovetop and double ovens, two dishwashers and a large walk-in pantry. Upstairs you will find an impressive Primary suite with vaulted ceilings and fireplace, four additional bedrooms,two additional bathrooms, laundry room and more! A finished basement with deep window wells and 9 foot ceilings provide a great amount of versatile space including a large rec space, office or bedroom, hobby room, full bath and ample storage.
Property Specifics
| Single Family | |
| — | |
| Traditional | |
| 1999 | |
| Full | |
| — | |
| No | |
| 0.47 |
| Lake | |
| East Lake Bluff | |
| 0 / Not Applicable | |
| None | |
| Lake Michigan,Public | |
| Public Sewer | |
| 11006879 | |
| 12212020310000 |
Nearby Schools
| NAME: | DISTRICT: | DISTANCE: | |
|---|---|---|---|
|
Grade School
Lake Bluff Elementary School |
65 | — | |
|
Middle School
Lake Bluff Middle School |
65 | Not in DB | |
|
High School
Lake Forest High School |
115 | Not in DB | |
Property History
| DATE: | EVENT: | PRICE: | SOURCE: |
|---|---|---|---|
| 30 Jul, 2021 | Sold | $1,295,000 | MRED MLS |
| 16 Jun, 2021 | Under contract | $1,425,000 | MRED MLS |
| — | Last price change | $1,449,000 | MRED MLS |
| 22 Mar, 2021 | Listed for sale | $1,559,000 | MRED MLS |
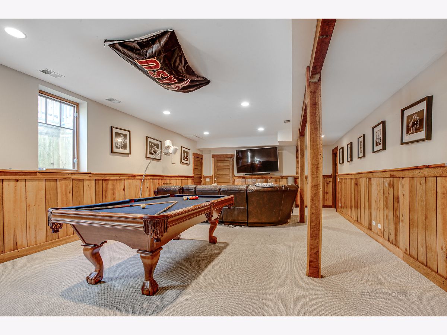
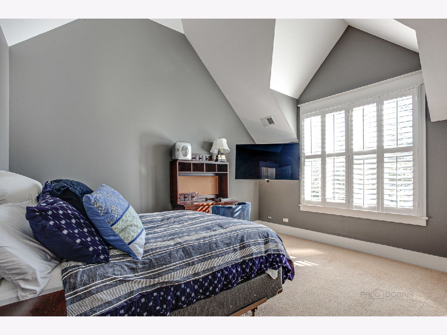
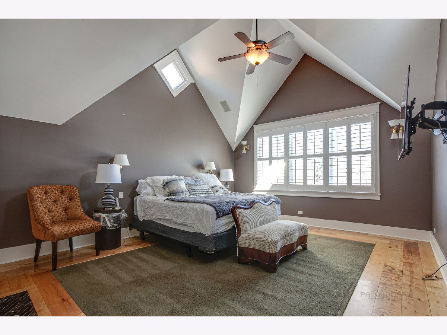
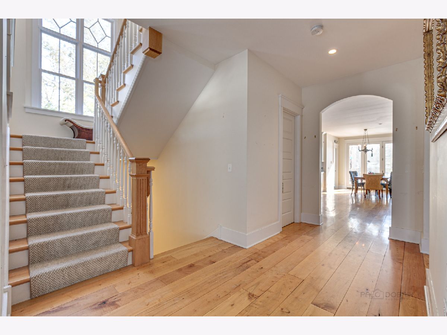
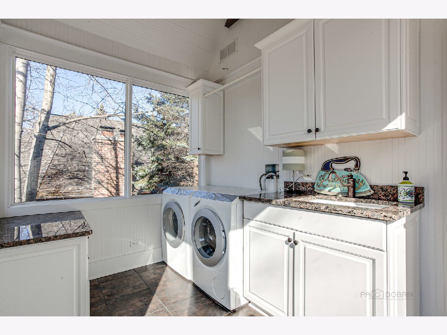
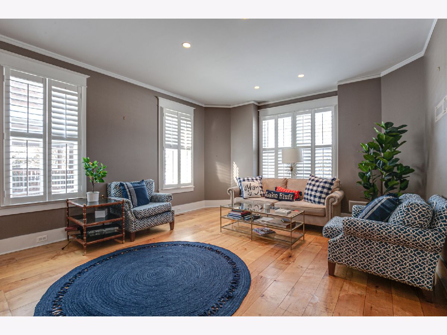
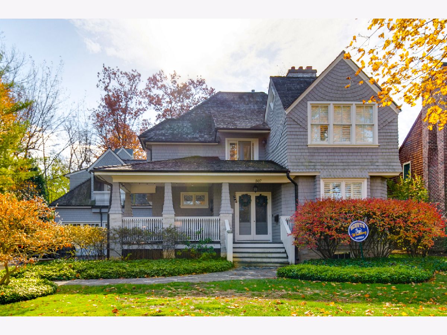
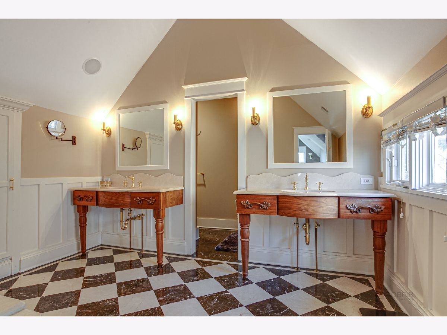
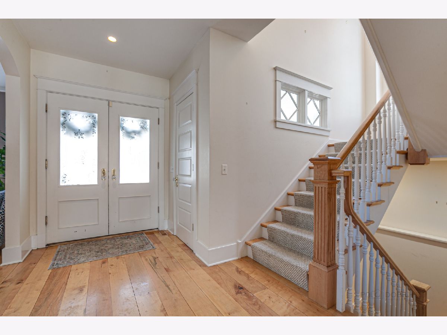
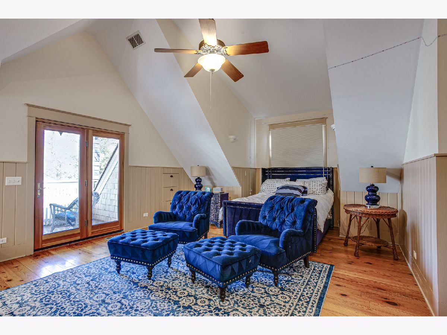
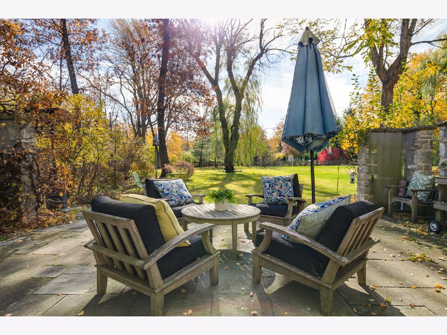
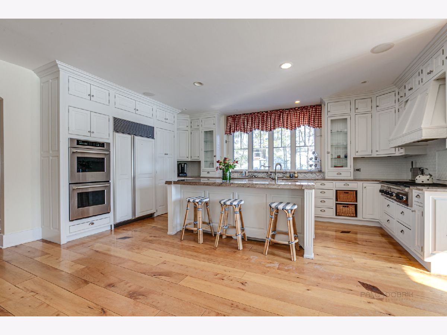
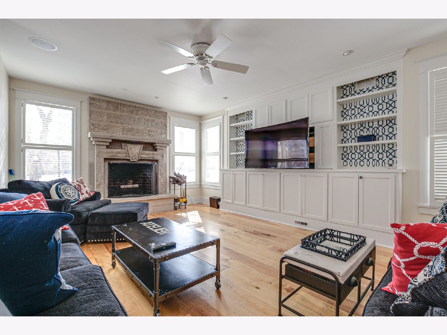
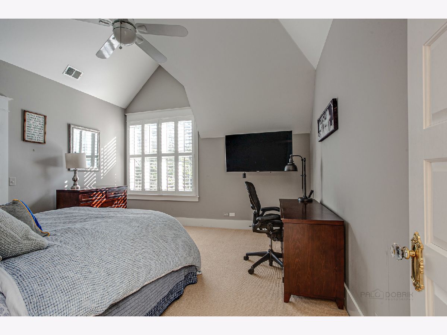
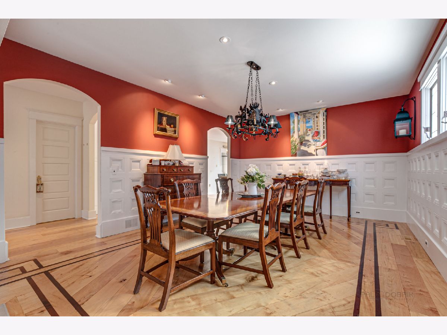
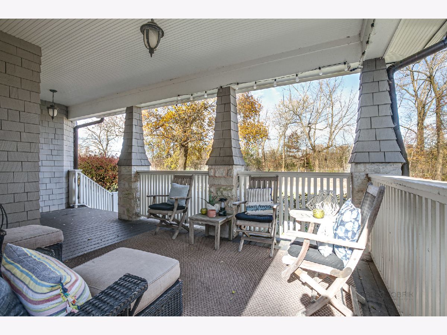
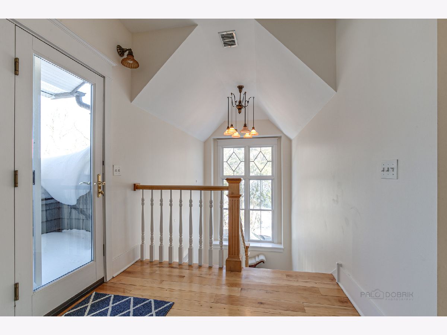
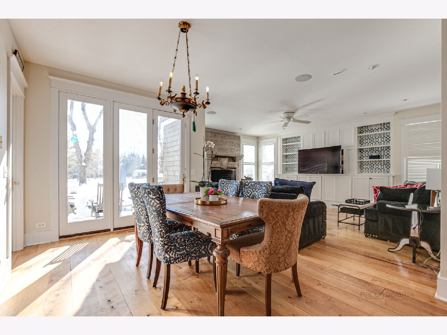
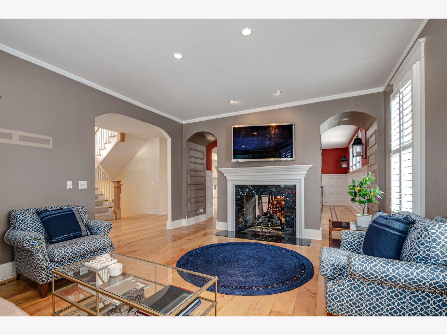
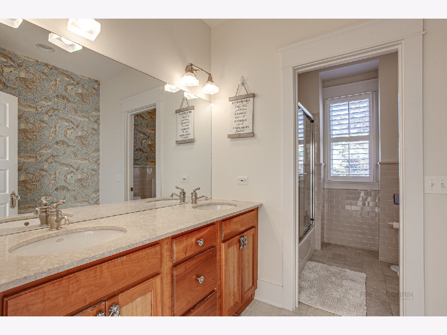
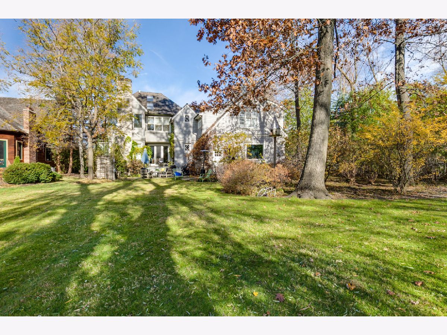
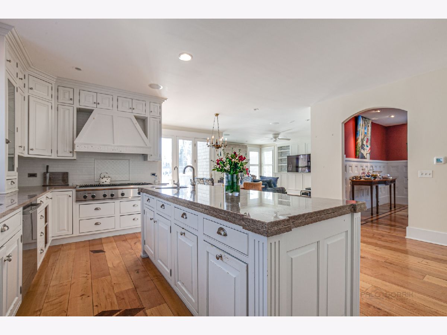
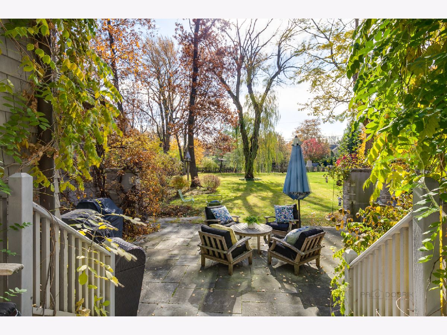
Room Specifics
Total Bedrooms: 5
Bedrooms Above Ground: 5
Bedrooms Below Ground: 0
Dimensions: —
Floor Type: Carpet
Dimensions: —
Floor Type: Carpet
Dimensions: —
Floor Type: Carpet
Dimensions: —
Floor Type: —
Full Bathrooms: 6
Bathroom Amenities: Separate Shower,Double Sink
Bathroom in Basement: 1
Rooms: Bedroom 5,Eating Area,Game Room,Foyer,Mud Room,Storage,Pantry
Basement Description: Partially Finished,Exterior Access
Other Specifics
| 4 | |
| Concrete Perimeter | |
| Asphalt | |
| Balcony, Patio, Porch | |
| Landscaped,Wooded | |
| 75 X 274 | |
| Unfinished | |
| Full | |
| Vaulted/Cathedral Ceilings, Skylight(s), Hardwood Floors, Second Floor Laundry | |
| Range, Microwave, Dishwasher, High End Refrigerator, Washer, Dryer, Disposal, Stainless Steel Appliance(s) | |
| Not in DB | |
| Lake | |
| — | |
| — | |
| Double Sided, Wood Burning, Gas Log |
Tax History
| Year | Property Taxes |
|---|---|
| 2021 | $36,450 |
Contact Agent
Nearby Similar Homes
Nearby Sold Comparables
Contact Agent
Listing Provided By
Compass







