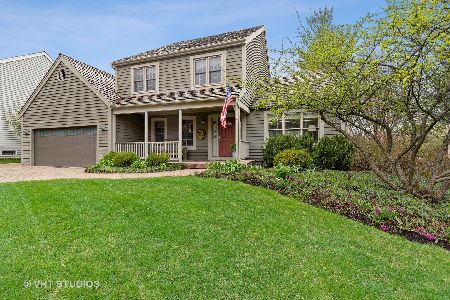503 Calvin Court, Gurnee, Illinois 60031
$365,000
|
Sold
|
|
| Status: | Closed |
| Sqft: | 2,502 |
| Cost/Sqft: | $144 |
| Beds: | 4 |
| Baths: | 3 |
| Year Built: | 1991 |
| Property Taxes: | $9,821 |
| Days On Market: | 2903 |
| Lot Size: | 0,00 |
Description
WOW!! There's nothing to do but move in and enjoy this immaculate single owner home on a wooded cul-de-sac lot in the center of desirable Providence Village. You'll love all the updates including gleaming hardwood floors on the first floor and master bedroom. The kitchen was beautifully updated in 2015, featuring Bertch 42" cherry cabinets with glass inserts,Cambria Windemer quartz counters with a farm house sink,and LG stainless steel refrigerator, stove, and microwave complete the kitchen remodel. There's a walk-in 1st floor pantry and laundry with a utility sink. In 2000 the owners added a 4-season heated sunroom that overlooks the deck and screened gazebo. The master has a cathedral ceiling, large closet, and a 4 piece bath featuring double sinks, separate shower, and whirlpool tub. You'll love the size of the the finished lower level with a carpeted second family room, and craft room. Exclude the shelves in the basement storage room.
Property Specifics
| Single Family | |
| — | |
| Colonial | |
| 1991 | |
| Partial | |
| DOUGLAS S | |
| No | |
| — |
| Lake | |
| Providence Village | |
| 125 / Annual | |
| None | |
| Lake Michigan,Public | |
| Public Sewer | |
| 09861511 | |
| 07261050600000 |
Nearby Schools
| NAME: | DISTRICT: | DISTANCE: | |
|---|---|---|---|
|
Grade School
Woodland Elementary School |
50 | — | |
|
High School
Warren Township High School |
121 | Not in DB | |
Property History
| DATE: | EVENT: | PRICE: | SOURCE: |
|---|---|---|---|
| 30 Mar, 2018 | Sold | $365,000 | MRED MLS |
| 24 Feb, 2018 | Under contract | $360,000 | MRED MLS |
| 20 Feb, 2018 | Listed for sale | $360,000 | MRED MLS |
Room Specifics
Total Bedrooms: 4
Bedrooms Above Ground: 4
Bedrooms Below Ground: 0
Dimensions: —
Floor Type: Carpet
Dimensions: —
Floor Type: Carpet
Dimensions: —
Floor Type: Carpet
Full Bathrooms: 3
Bathroom Amenities: Whirlpool,Separate Shower,Double Sink
Bathroom in Basement: 0
Rooms: Heated Sun Room,Recreation Room,Game Room
Basement Description: Finished
Other Specifics
| 2 | |
| Concrete Perimeter | |
| Asphalt | |
| — | |
| Wooded | |
| 25X30X28X123X75X150 | |
| — | |
| Full | |
| Vaulted/Cathedral Ceilings, Hardwood Floors, First Floor Laundry | |
| Range, Microwave, Dishwasher, Refrigerator, Washer, Dryer | |
| Not in DB | |
| — | |
| — | |
| — | |
| Wood Burning |
Tax History
| Year | Property Taxes |
|---|---|
| 2018 | $9,821 |
Contact Agent
Nearby Similar Homes
Nearby Sold Comparables
Contact Agent
Listing Provided By
@properties








