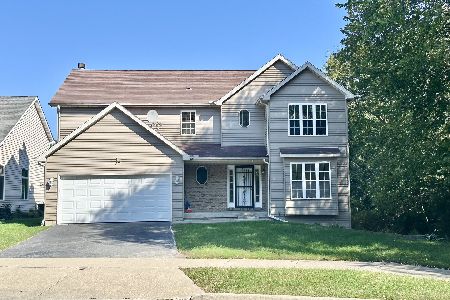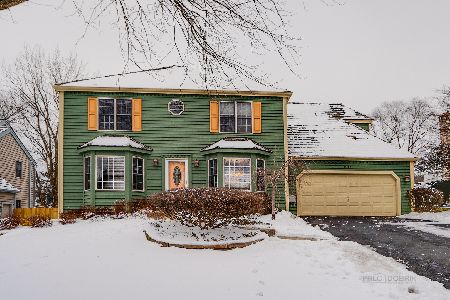520 Majestic Court, Gurnee, Illinois 60031
$405,000
|
Sold
|
|
| Status: | Closed |
| Sqft: | 2,443 |
| Cost/Sqft: | $174 |
| Beds: | 4 |
| Baths: | 3 |
| Year Built: | 1989 |
| Property Taxes: | $10,961 |
| Days On Market: | 1368 |
| Lot Size: | 0,28 |
Description
Nestled in the heart of Providence Village, a charming renovated New England Cape Cod on a quiet cul-de-sac awaits your viewing pleasure. Stroll along the Victoria Block brick driveway and front walk through the covered front porch to a warm welcome. The newer rich cherry 42" custom kitchen cabinetry with leaded glass doors, oversized drawers, under cabinet lighting, new S/S appliances, granite countertops, prep island, and high counter with bar stools, suits any chef! An open floor plan kitchen sits between a breakfast nook and a large family room with gas fireplace. All hardwood on main floor except the carpeted cathedral-ceiling living room with french doors and the 22' long foyer with new porcelain flooring. Upstairs in addition to three other bedrooms, the owners suite offers a vaulted ceiling and looks out onto the serene backyard paradise. His & Hers walk-in closets lead to the new master bath featuring a tall double vanity and stunning stone shower. The exterior will leave your guests agape in wonder as they have never seen landscaping like this in a home at any price! Designed and implemented by the owner, a professional arborist and landscape designer, the backyard is a veritable Garden of Eden. The private, fully-fenced backyard has mature River Birch, Oak, Spring-Flowering Red Buds, Flowering Pears, a rare Ginko, fall-colored Maples, and privacy Evergreens. Many spring flowering shrubs with established ground cover beds and hydrangea which bloom throughout the season and create variety throughout the year, as a low maintenance plan. There are 4 outdoor seating rooms which include a main dining patio, lower terrace with arbor and natural limestone table, a fire pit next to a year-around water feature which includes a bridge, waterfall, plantings and Koi fish as well as a cozy patio adjacent to a sunken hot tub. Enjoy the different levels this landscape offers with a masonry terraced seat wall and natural limestone steps. The hardscape plan boasts Victoria Block patios, side parking areas with a double wide gate, a driveway that bends and swerves to include the front walk, all leading from the 21x31, 4-tier very private back patio and fenced backyard. Landscape/hardscape worth $125k IRREPLACABLE, especially at today's prices!
Property Specifics
| Single Family | |
| — | |
| — | |
| 1989 | |
| — | |
| HEATHER | |
| No | |
| 0.28 |
| Lake | |
| Providence Village | |
| 150 / Annual | |
| — | |
| — | |
| — | |
| 11394929 | |
| 07261050050000 |
Nearby Schools
| NAME: | DISTRICT: | DISTANCE: | |
|---|---|---|---|
|
High School
Warren Township High School |
121 | Not in DB | |
Property History
| DATE: | EVENT: | PRICE: | SOURCE: |
|---|---|---|---|
| 2 Aug, 2022 | Sold | $405,000 | MRED MLS |
| 7 Jun, 2022 | Under contract | $424,000 | MRED MLS |
| — | Last price change | $449,000 | MRED MLS |
| 5 May, 2022 | Listed for sale | $475,000 | MRED MLS |
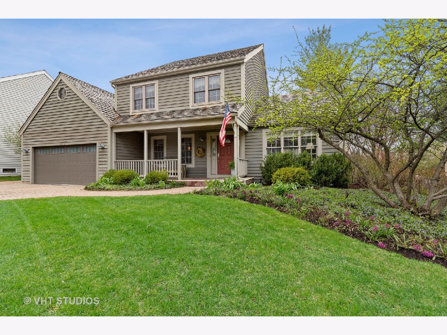
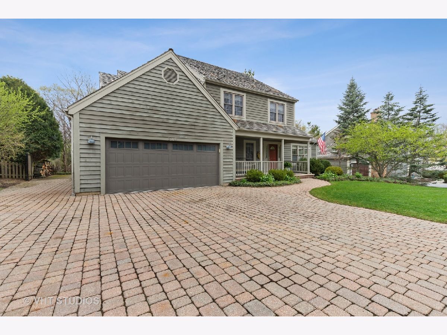
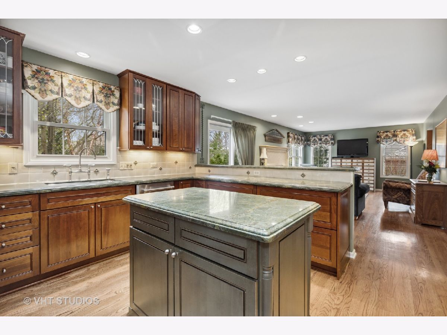
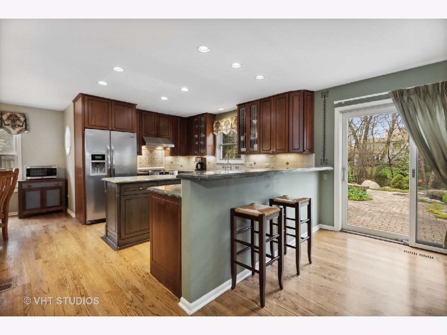
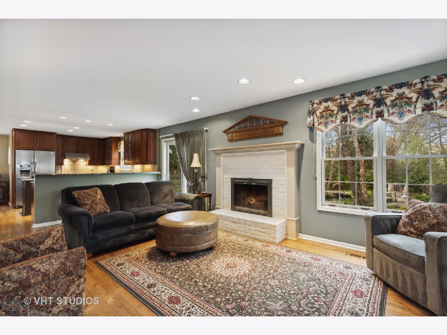
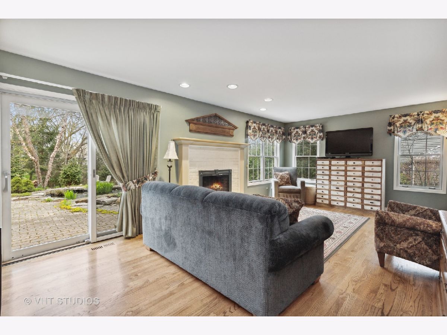
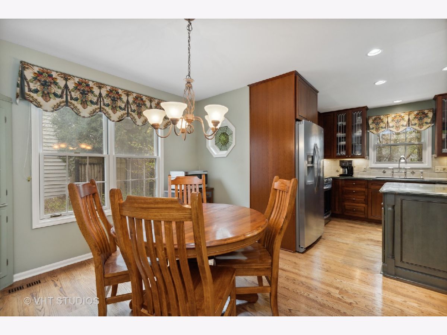
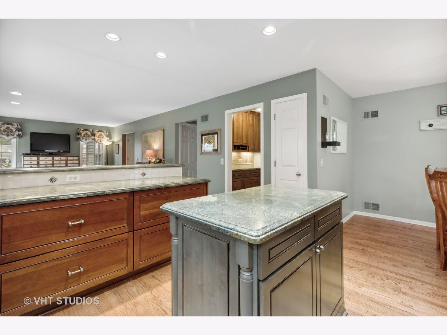
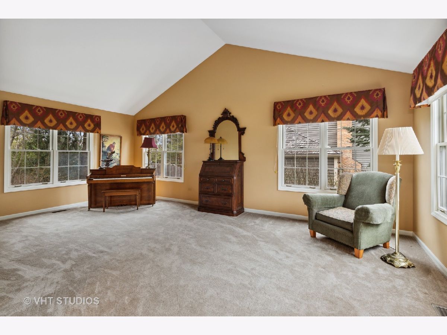
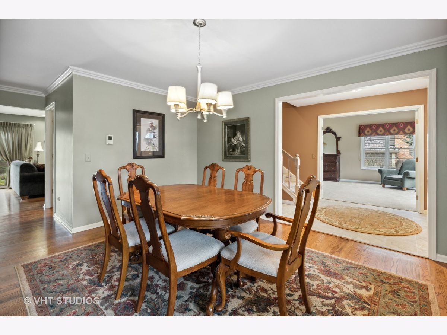
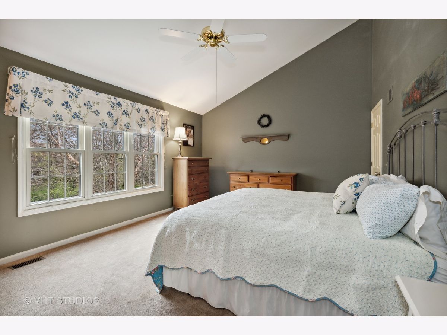

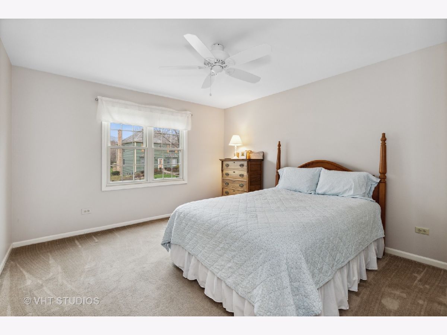
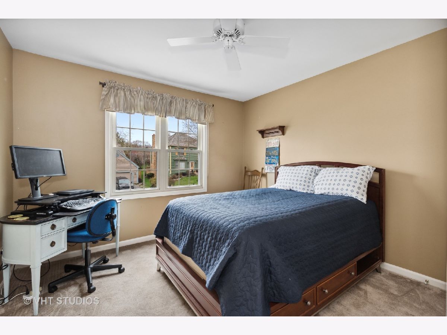
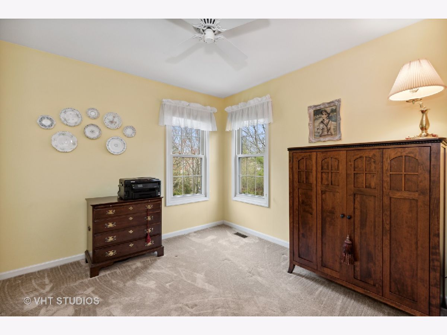

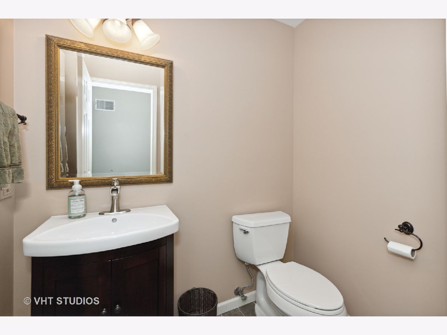
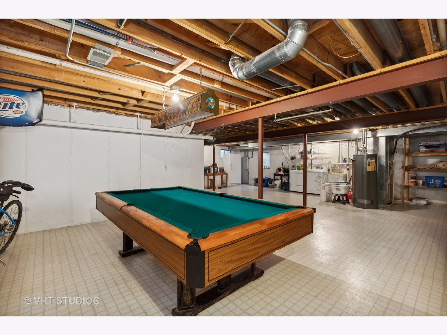
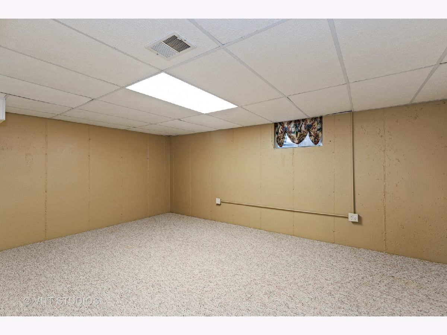
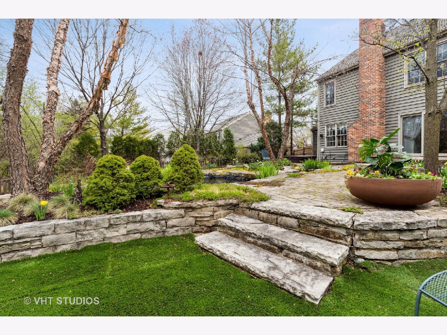
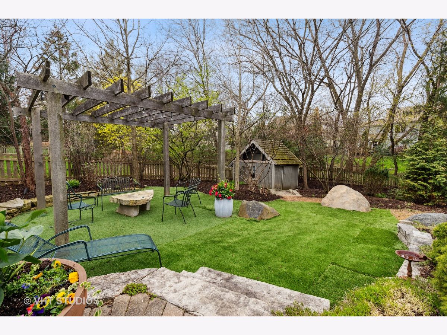
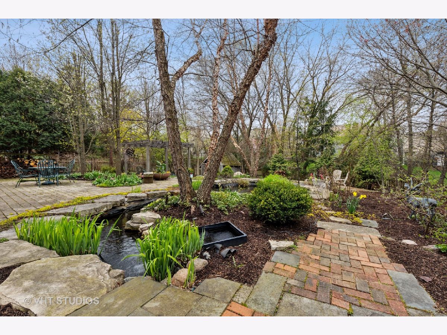
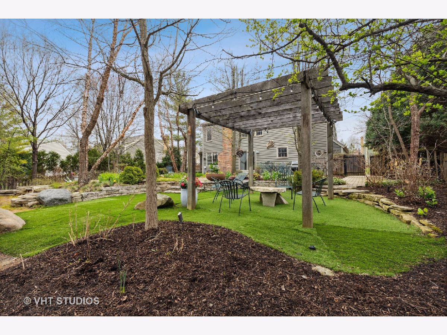
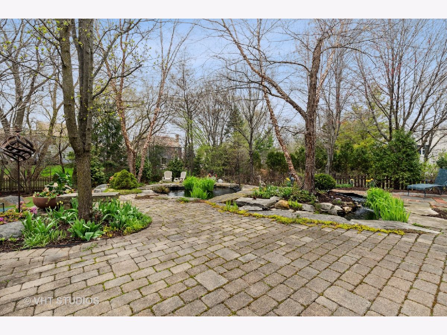
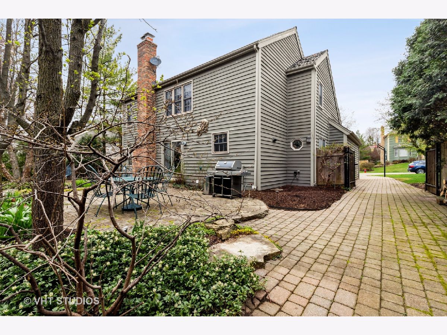
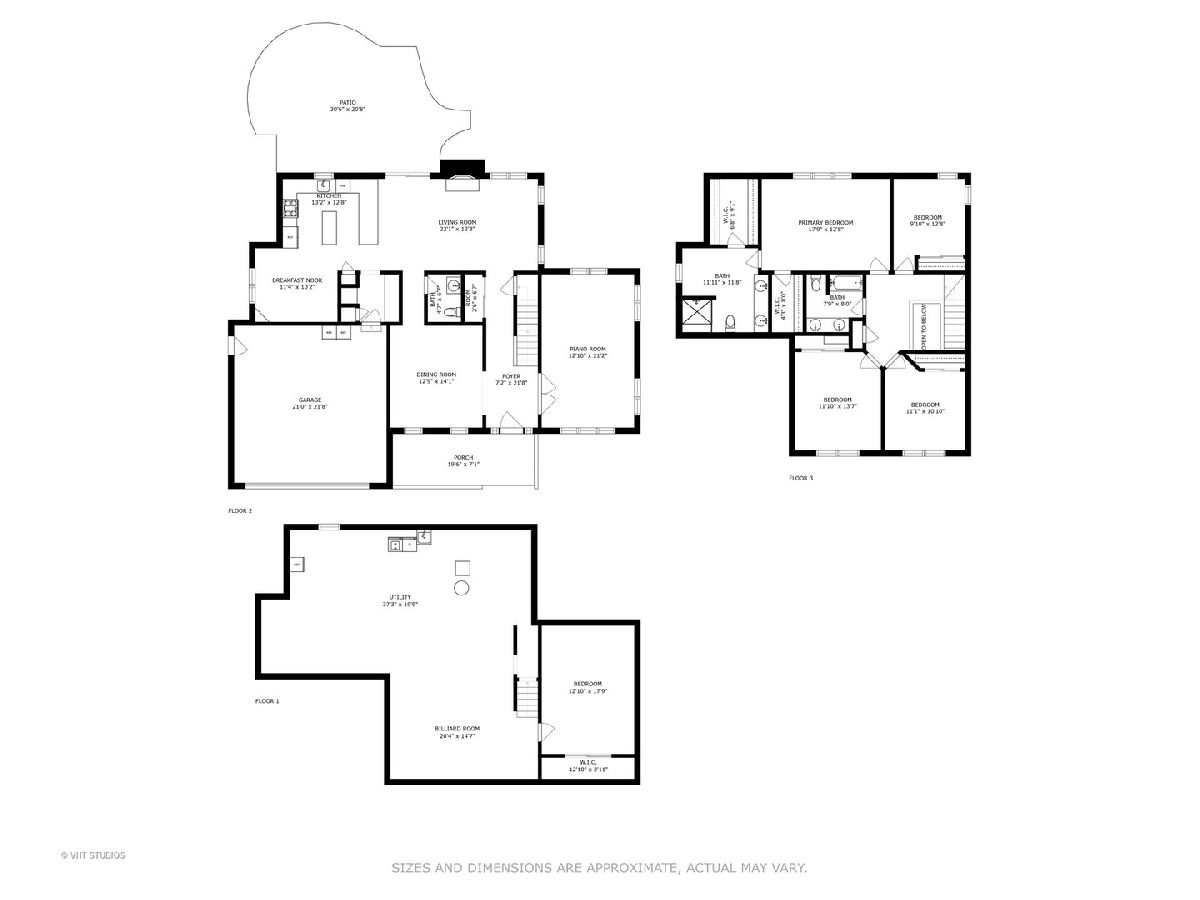
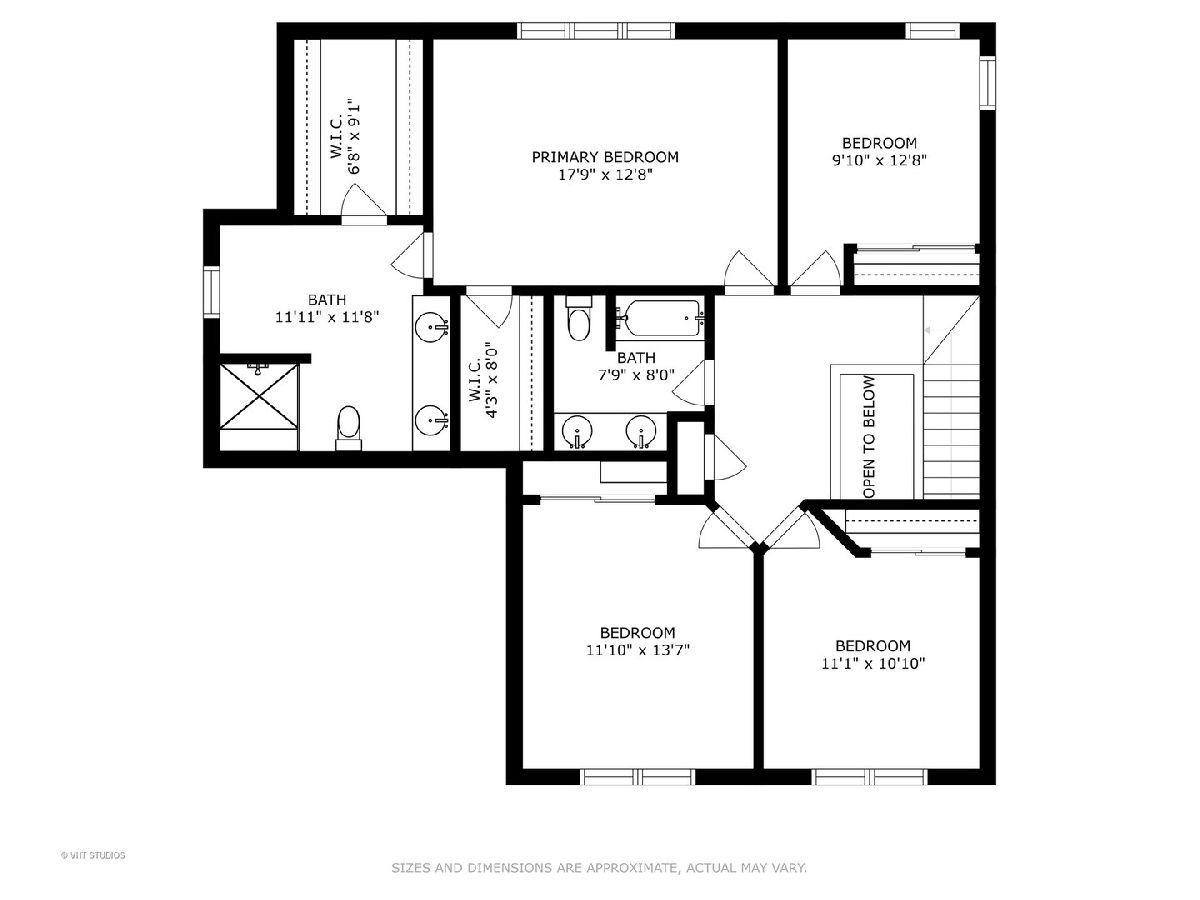

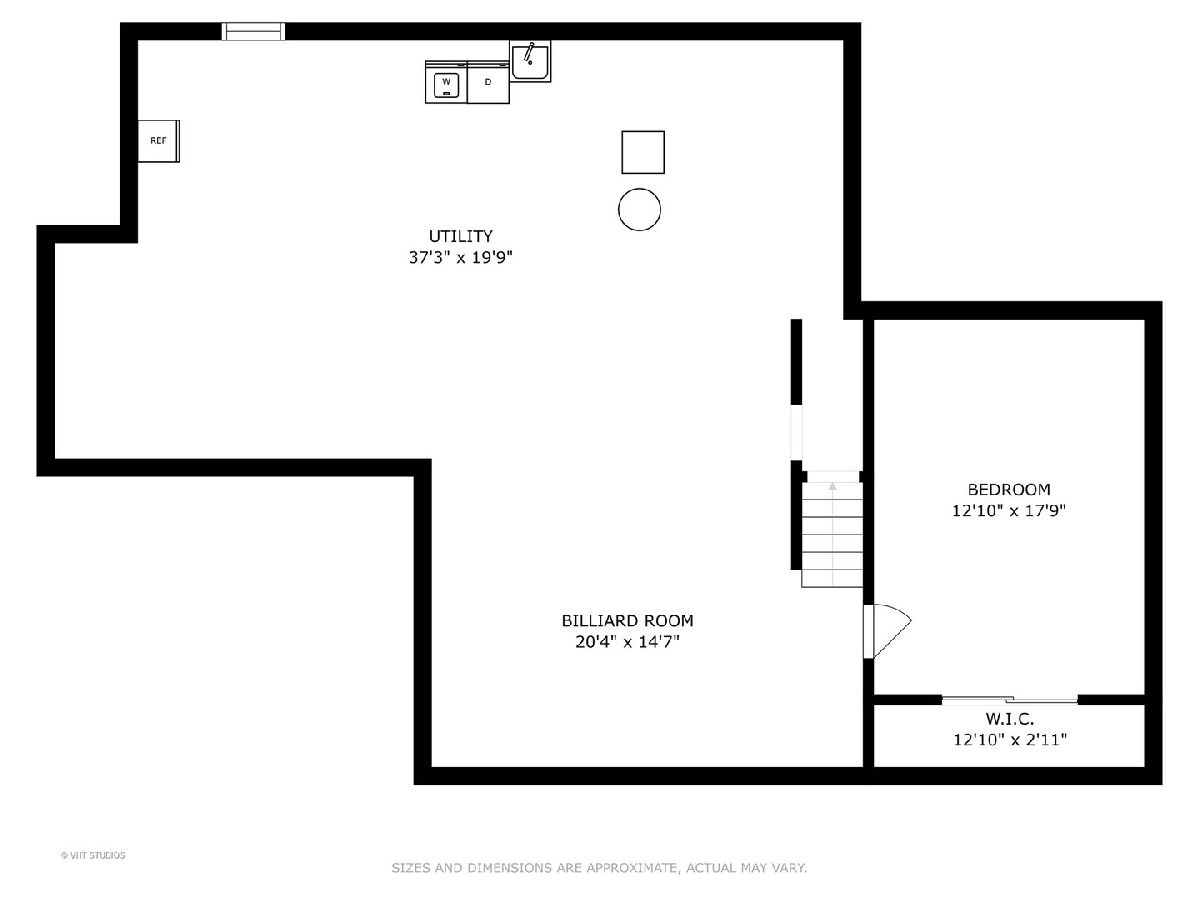
Room Specifics
Total Bedrooms: 5
Bedrooms Above Ground: 4
Bedrooms Below Ground: 1
Dimensions: —
Floor Type: —
Dimensions: —
Floor Type: —
Dimensions: —
Floor Type: —
Dimensions: —
Floor Type: —
Full Bathrooms: 3
Bathroom Amenities: Double Sink
Bathroom in Basement: 0
Rooms: —
Basement Description: Partially Finished
Other Specifics
| 2 | |
| — | |
| Brick | |
| — | |
| — | |
| 12145 | |
| — | |
| — | |
| — | |
| — | |
| Not in DB | |
| — | |
| — | |
| — | |
| — |
Tax History
| Year | Property Taxes |
|---|---|
| 2022 | $10,961 |
Contact Agent
Nearby Similar Homes
Nearby Sold Comparables
Contact Agent
Listing Provided By
@properties Christie's International Real Estate





