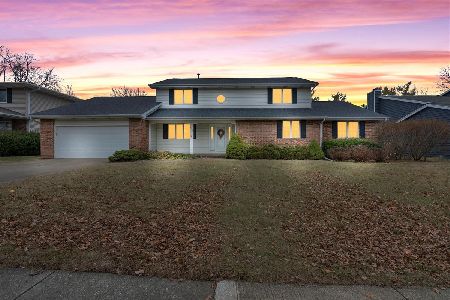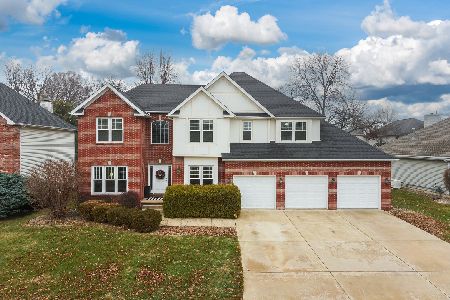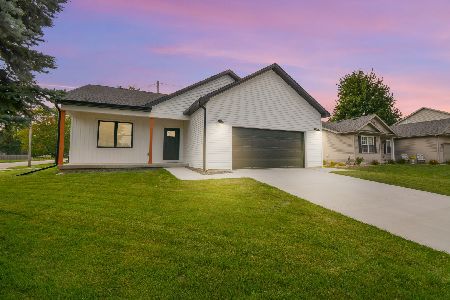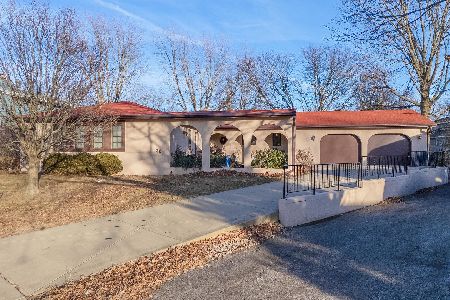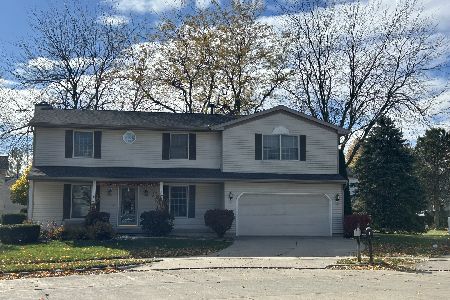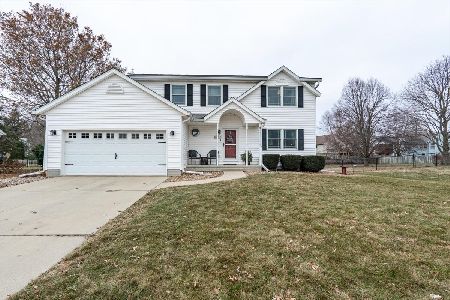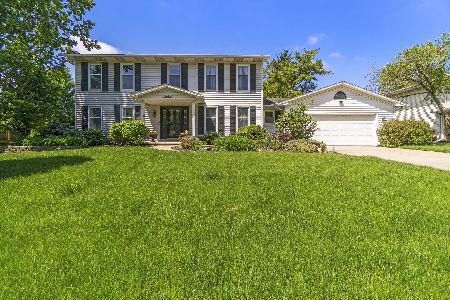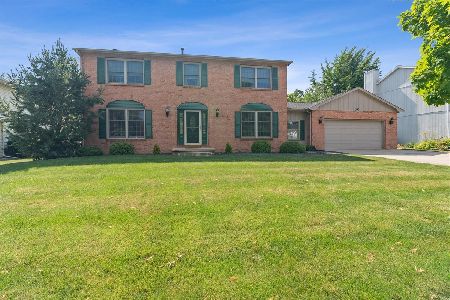503 Chelsea Drive, Bloomington, Illinois 61704
$305,000
|
Sold
|
|
| Status: | Closed |
| Sqft: | 3,563 |
| Cost/Sqft: | $84 |
| Beds: | 4 |
| Baths: | 4 |
| Year Built: | 1986 |
| Property Taxes: | $5,523 |
| Days On Market: | 1686 |
| Lot Size: | 0,30 |
Description
Beautiful 2 story in Oakridge. This well maintained home has a lot to offer. The main floor welcomes you into a formal dining room and formal living room. The kitchen boasts granite counters and natural wood cabinets as well as newer appliances including a quiet dishwasher. The living room has a wood burning fireplace to keep you warm in the winter months, and the updated vinyl e-rated windows will help keep your cooling costs down in the summer. There is main floor laundry with newer washer and dryer that stay with the home. The 16x16 screened in porch is wrapped in pet resistant screens and sits just off the kitchen and a bonus entertaining area. Enjoy sitting on the screened porch and admiring the beautifully landscaped yard with flowers that bloom all year round. The upstairs has the large master with huge private bath with walk in shower and jacuzzi tub. There are three other bedrooms and a full bath to complete the second floor. One bedroom is currently used as an office and has beautiful built in birch cabinets. The lower level has a family room as well as a work out area. There are two other rooms in the basement as well as a full bath and a small unfinished work area. If you need more space to work, the garage has tons of storage cabinets and a workbench. There is a pool and tennis courts right down the street as well, that is included in your only $200 per year HOA dues. Tons of space in this beautiful home you won't want to miss.
Property Specifics
| Single Family | |
| — | |
| Traditional | |
| 1986 | |
| Full | |
| — | |
| No | |
| 0.3 |
| Mc Lean | |
| Oakridge | |
| 200 / Annual | |
| Pool | |
| Public | |
| Public Sewer | |
| 11120450 | |
| 2112126023 |
Nearby Schools
| NAME: | DISTRICT: | DISTANCE: | |
|---|---|---|---|
|
Grade School
Washington Elementary |
87 | — | |
|
Middle School
Bloomington Jr High School |
87 | Not in DB | |
|
High School
Bloomington High School |
87 | Not in DB | |
Property History
| DATE: | EVENT: | PRICE: | SOURCE: |
|---|---|---|---|
| 30 Jul, 2021 | Sold | $305,000 | MRED MLS |
| 13 Jun, 2021 | Under contract | $298,000 | MRED MLS |
| 11 Jun, 2021 | Listed for sale | $298,000 | MRED MLS |
| 24 Jun, 2024 | Sold | $350,000 | MRED MLS |
| 24 May, 2024 | Under contract | $350,000 | MRED MLS |
| 16 May, 2024 | Listed for sale | $350,000 | MRED MLS |
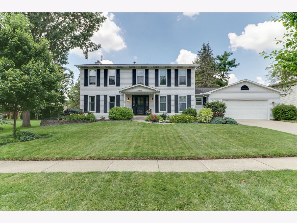
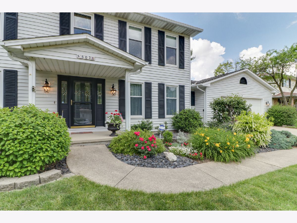
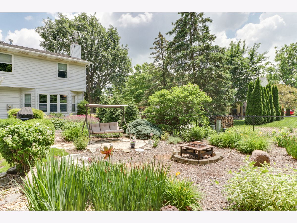
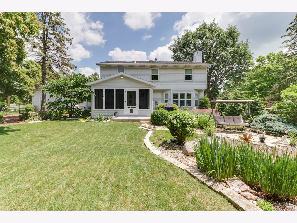
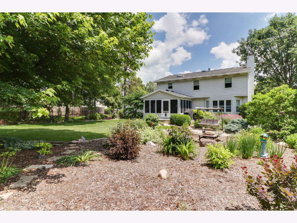
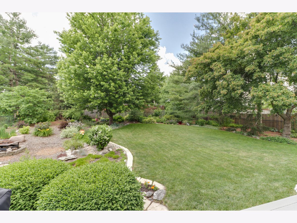
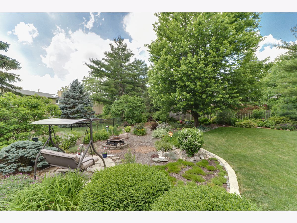
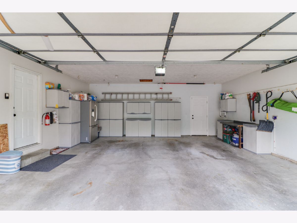
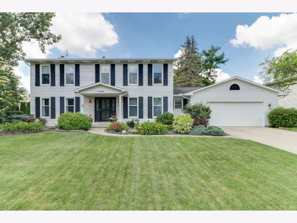
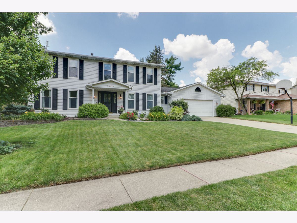
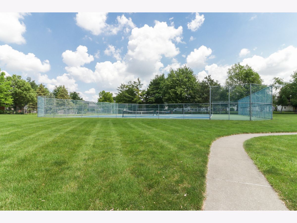
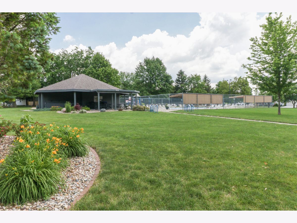
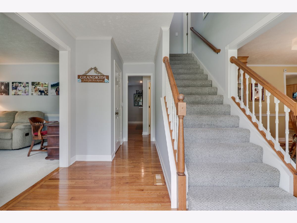
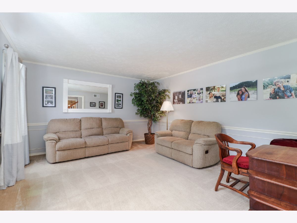
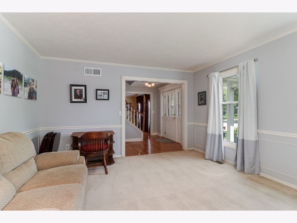
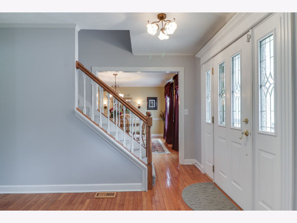
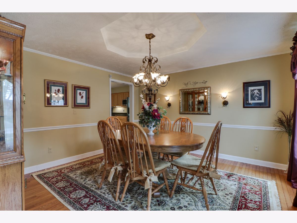
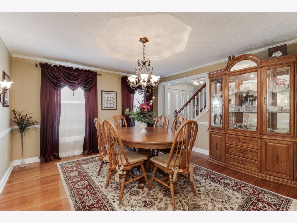
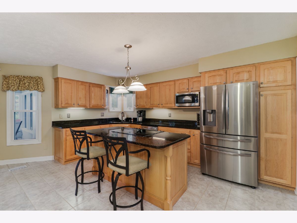
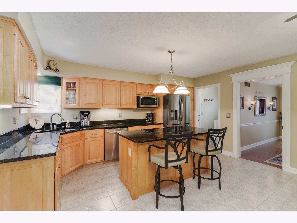
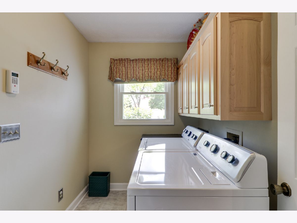
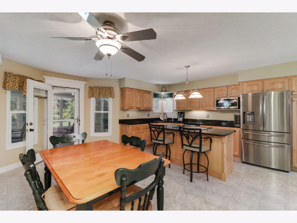
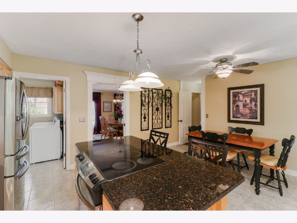
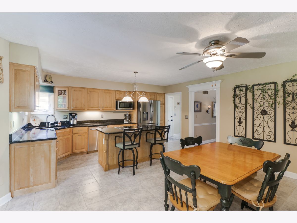
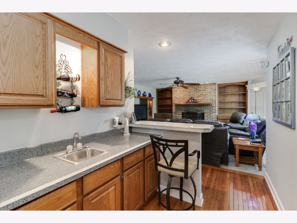
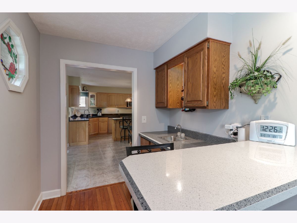
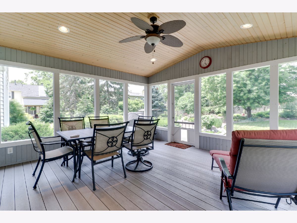
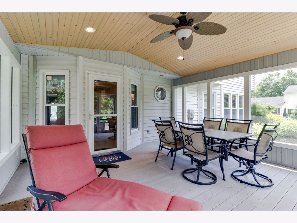
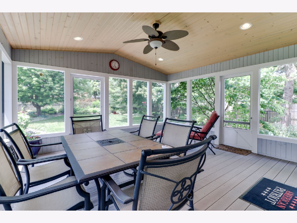
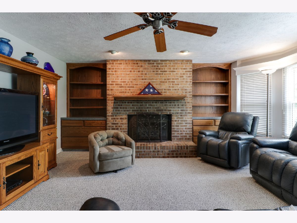
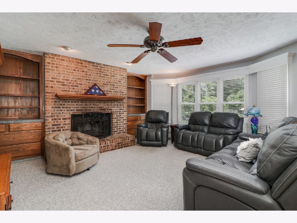
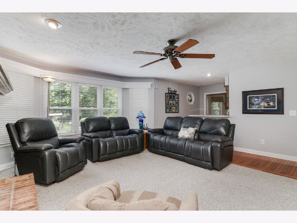
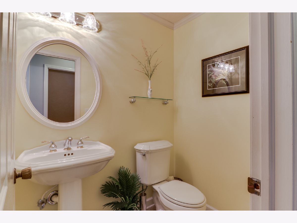
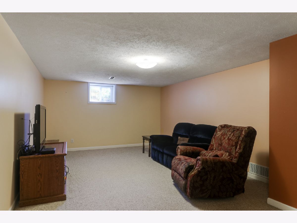
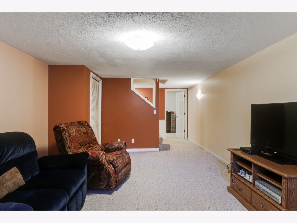
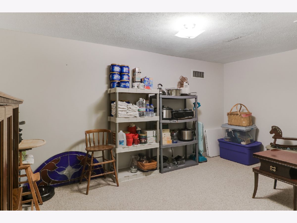
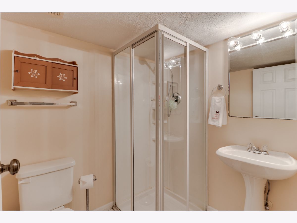
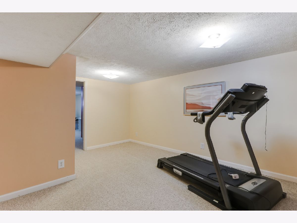
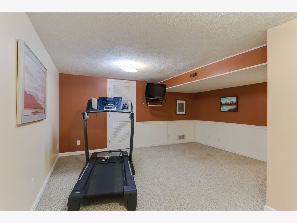
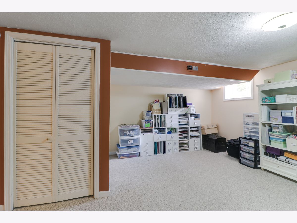
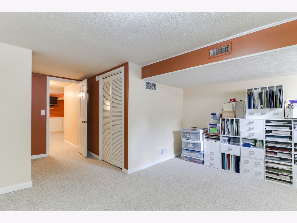
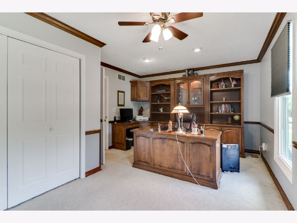
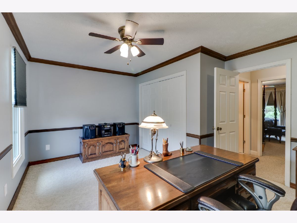
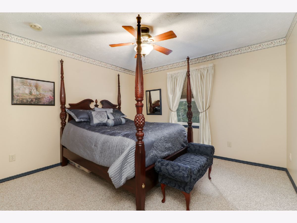
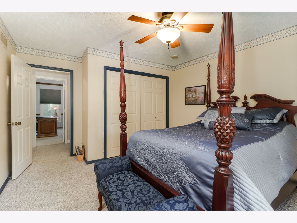
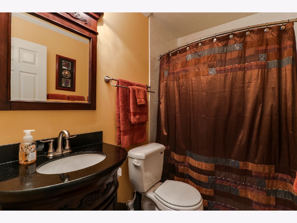
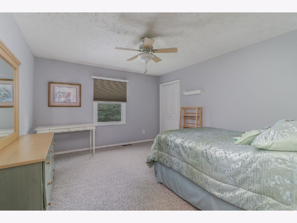
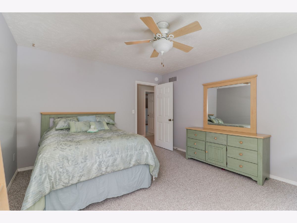
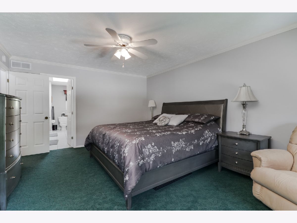
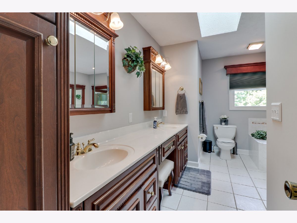
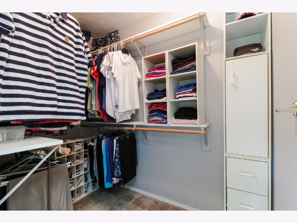
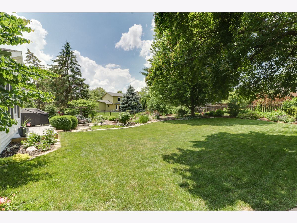
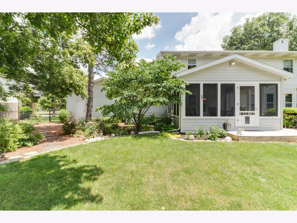
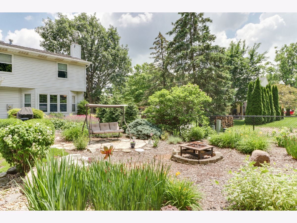
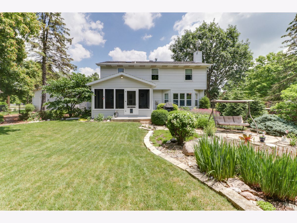
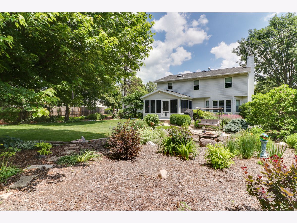
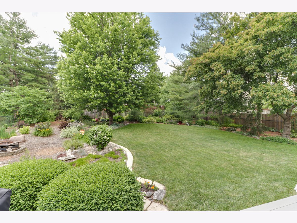
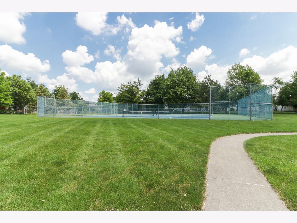
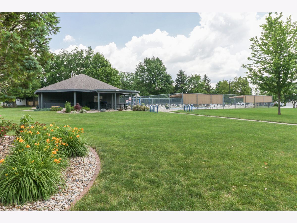
Room Specifics
Total Bedrooms: 4
Bedrooms Above Ground: 4
Bedrooms Below Ground: 0
Dimensions: —
Floor Type: Carpet
Dimensions: —
Floor Type: Carpet
Dimensions: —
Floor Type: Carpet
Full Bathrooms: 4
Bathroom Amenities: —
Bathroom in Basement: 1
Rooms: Other Room,Bonus Room,Recreation Room,Family Room
Basement Description: Partially Finished
Other Specifics
| 2 | |
| — | |
| — | |
| — | |
| — | |
| 83X160 | |
| — | |
| Full | |
| — | |
| — | |
| Not in DB | |
| — | |
| — | |
| — | |
| Wood Burning |
Tax History
| Year | Property Taxes |
|---|---|
| 2021 | $5,523 |
| 2024 | $7,583 |
Contact Agent
Nearby Similar Homes
Nearby Sold Comparables
Contact Agent
Listing Provided By
RE/MAX Rising

