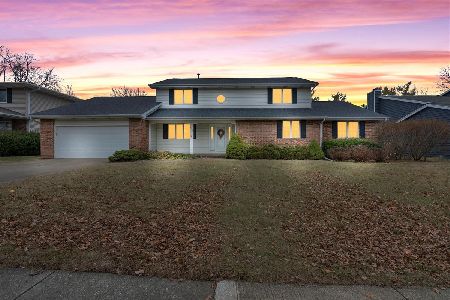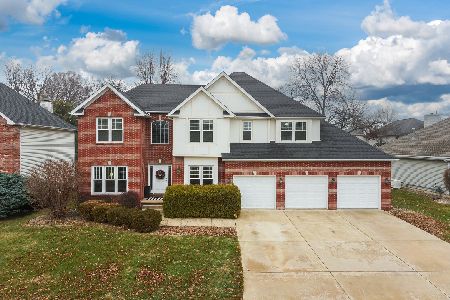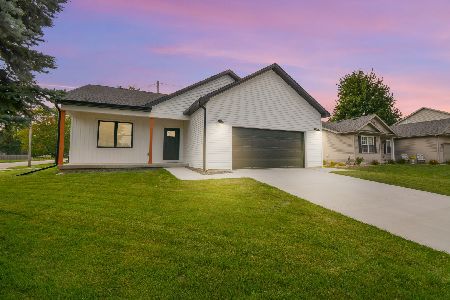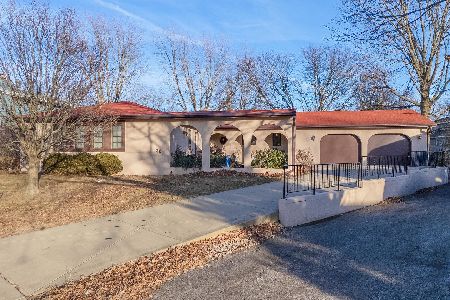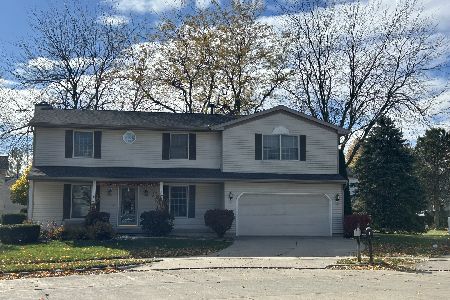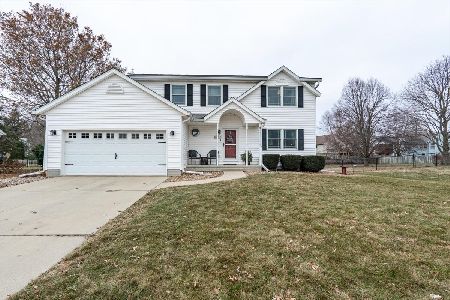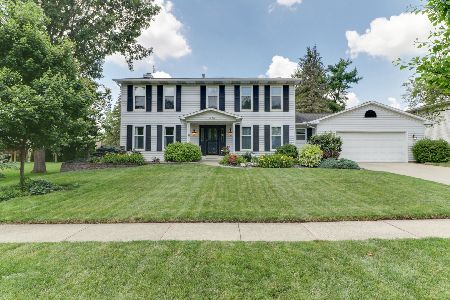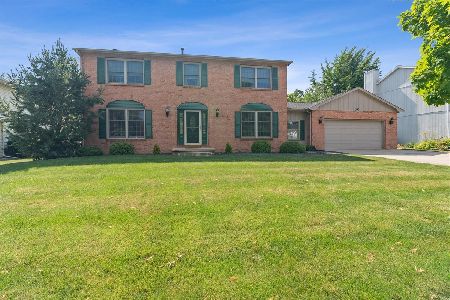503 Chelsea Drive, Bloomington, Illinois 61704
$350,000
|
Sold
|
|
| Status: | Closed |
| Sqft: | 3,717 |
| Cost/Sqft: | $94 |
| Beds: | 4 |
| Baths: | 4 |
| Year Built: | 1986 |
| Property Taxes: | $7,583 |
| Days On Market: | 616 |
| Lot Size: | 0,00 |
Description
Gorgeous two-story residence boasting four bedrooms and three and a half baths, exuding stunning curb appeal from front to back. Upon entry, hardwood floors lead to a formal dining room on one side and a formal living room on the other. The kitchen is ideal for hosting gatherings, featuring a sizable center island, stainless steel appliances, granite countertops, and a casual dining area. Adjacent to the kitchen is a spacious screened-in porch overlooking the meticulously landscaped, fenced backyard-an ideal spot for enjoying morning coffee or evening drinks amidst nature's beauty. Continuing indoors, a charming coffee bar/serving area with a separate sink guides you to the cozy family room, complete with a wood-burning fireplace surrounded by built-in bookshelves. Abundant windows in the family room invite natural light and offer picturesque views of the garden. Upstairs, the primary suite awaits, boasting a generous walk-in closet and a full bath with a shower and jetted tub. Three additional spacious bedrooms and another full bathroom complete the upper level. The finished basement expands entertainment options with a second family room, recreation room, a potential exercise room, office, an additional full bathroom, and ample storage space. Association fees of $250 annually grant access to the gazebo, pool, and tennis facilities. Ring Security System included. Water heater replaced (2024). New sump pump and battery (2021). Significant upgrades to landscaping (2021-2024).
Property Specifics
| Single Family | |
| — | |
| — | |
| 1986 | |
| — | |
| — | |
| No | |
| — |
| — | |
| Oakridge | |
| 250 / Annual | |
| — | |
| — | |
| — | |
| 12058810 | |
| 2112126023 |
Nearby Schools
| NAME: | DISTRICT: | DISTANCE: | |
|---|---|---|---|
|
Grade School
Washington Elementary |
87 | — | |
|
Middle School
Bloomington Jr High School |
87 | Not in DB | |
|
High School
Bloomington High School |
87 | Not in DB | |
Property History
| DATE: | EVENT: | PRICE: | SOURCE: |
|---|---|---|---|
| 30 Jul, 2021 | Sold | $305,000 | MRED MLS |
| 13 Jun, 2021 | Under contract | $298,000 | MRED MLS |
| 11 Jun, 2021 | Listed for sale | $298,000 | MRED MLS |
| 24 Jun, 2024 | Sold | $350,000 | MRED MLS |
| 24 May, 2024 | Under contract | $350,000 | MRED MLS |
| 16 May, 2024 | Listed for sale | $350,000 | MRED MLS |
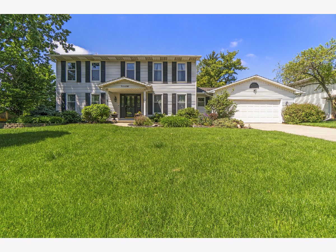
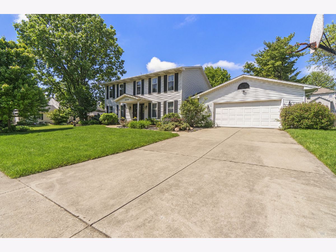
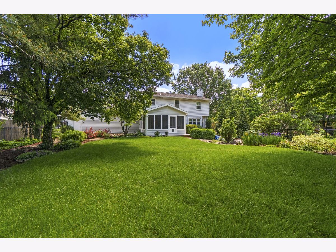
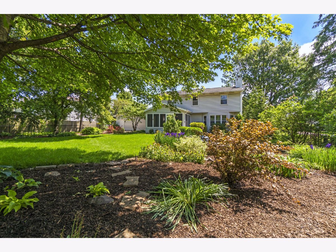
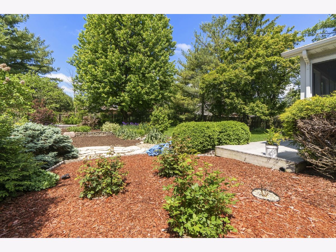
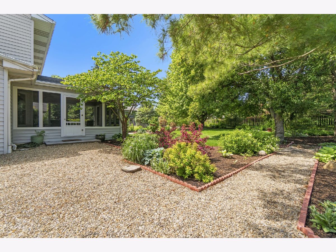
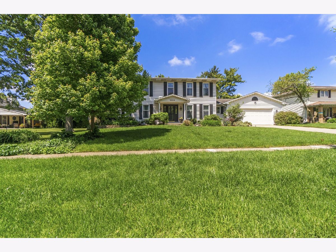
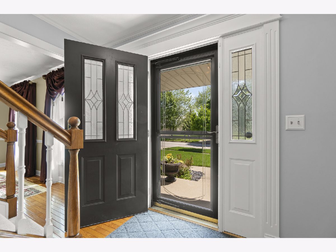
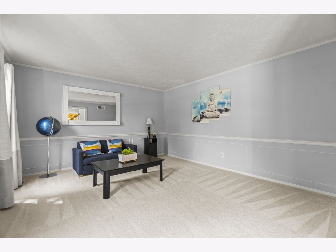
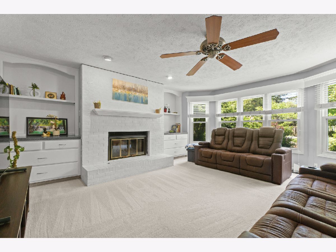
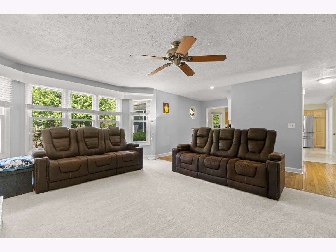
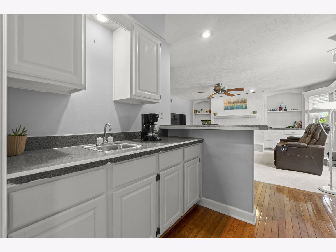
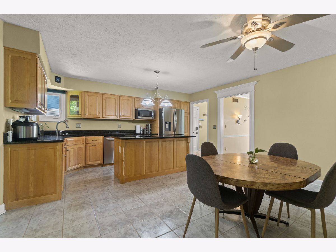
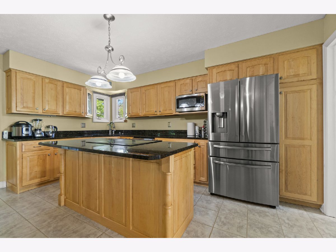
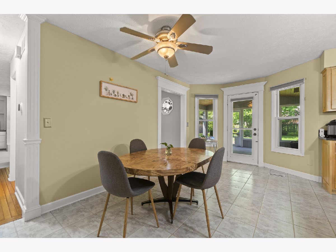
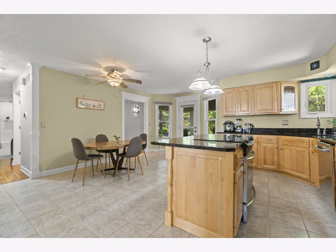
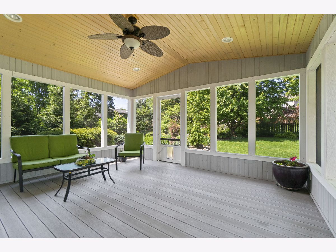
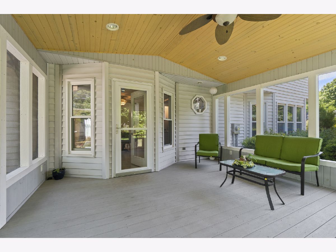
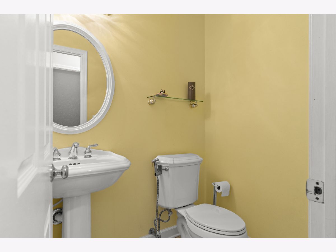
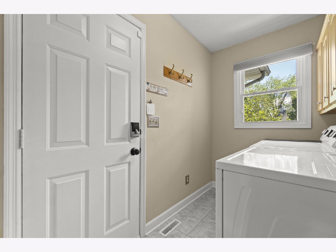
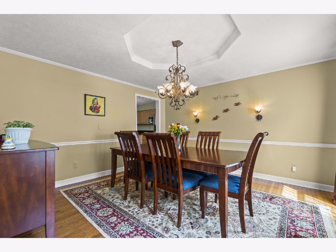
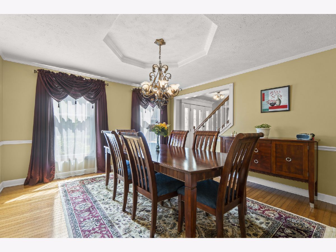
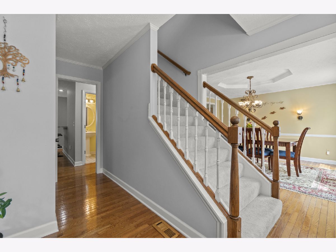
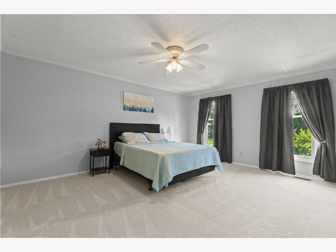
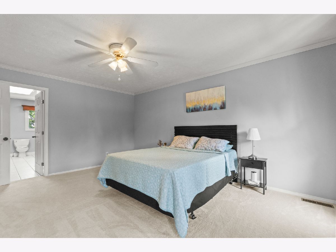
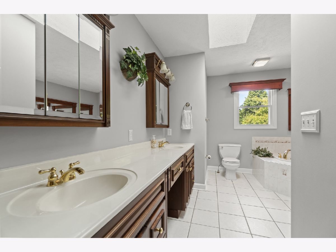
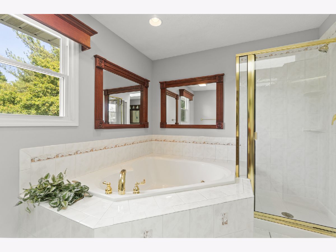
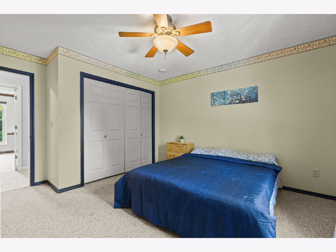
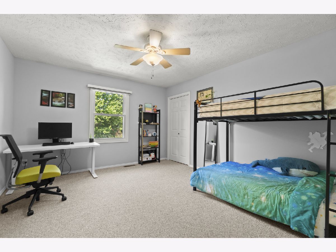
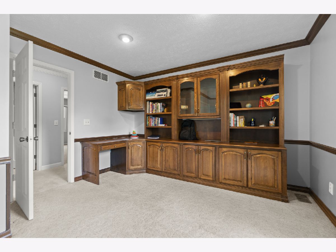
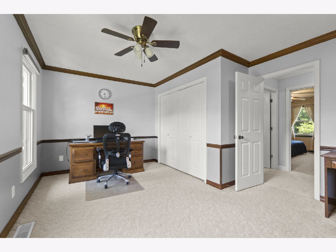
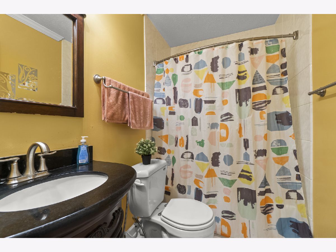
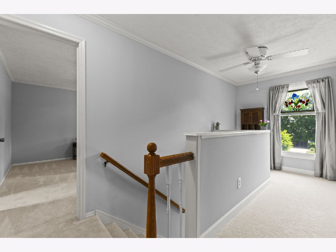
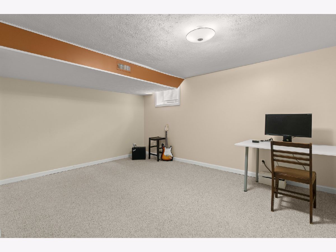
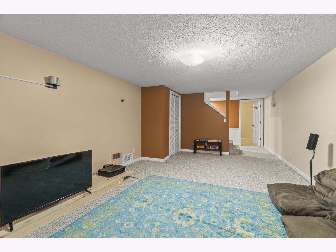
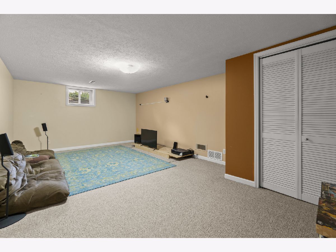
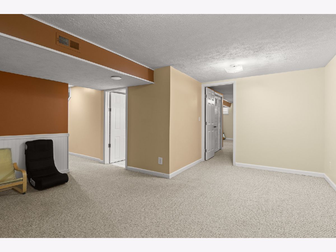
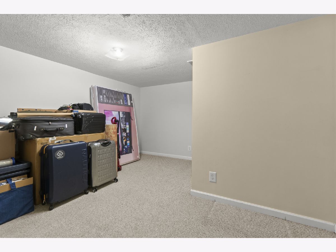
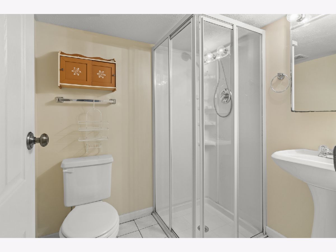
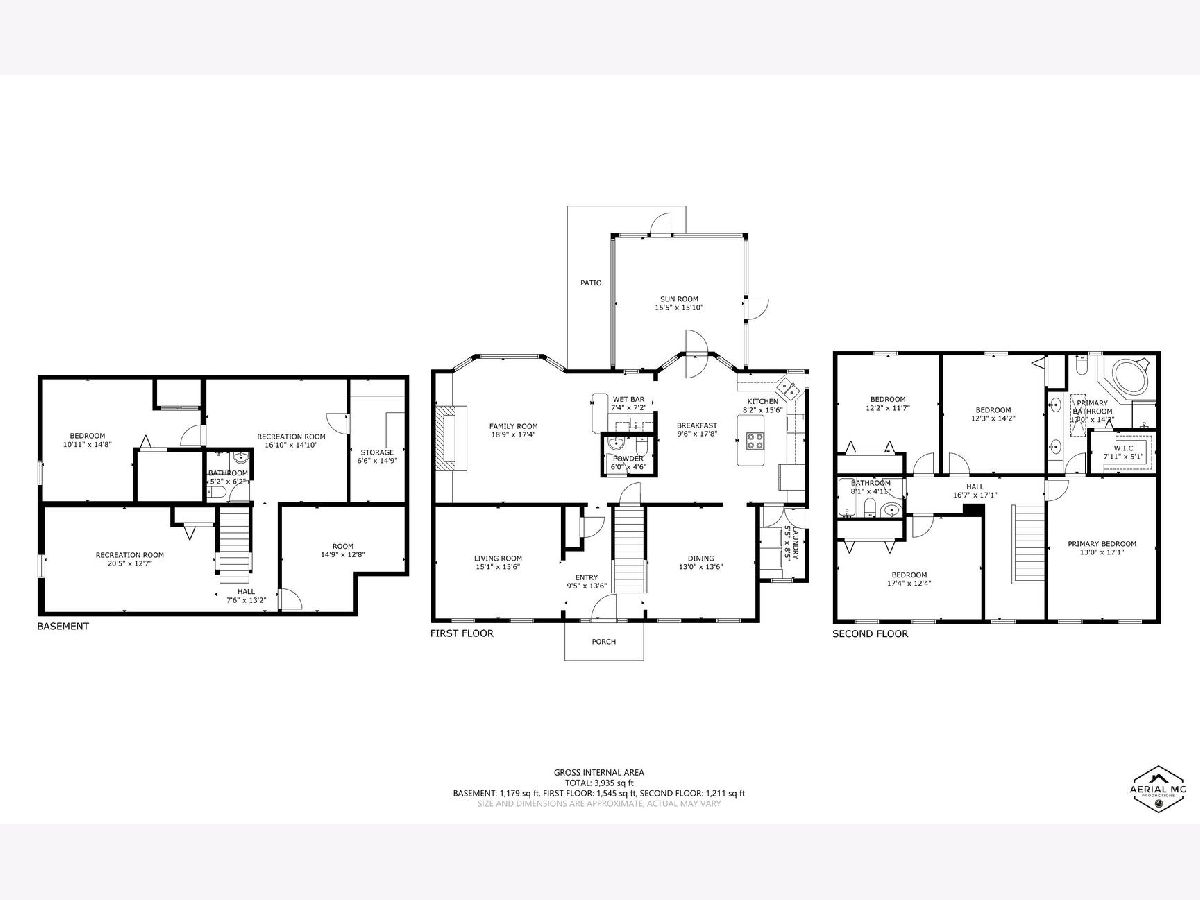
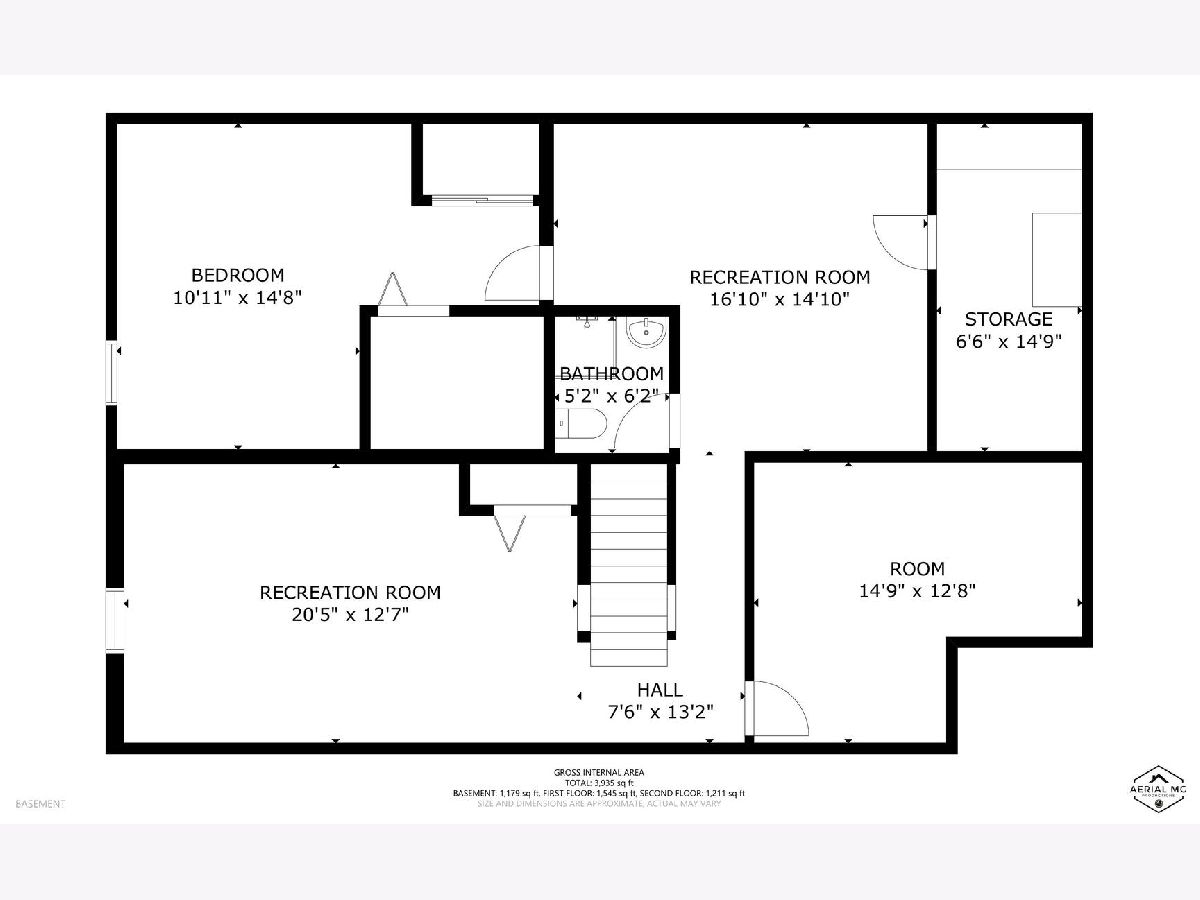
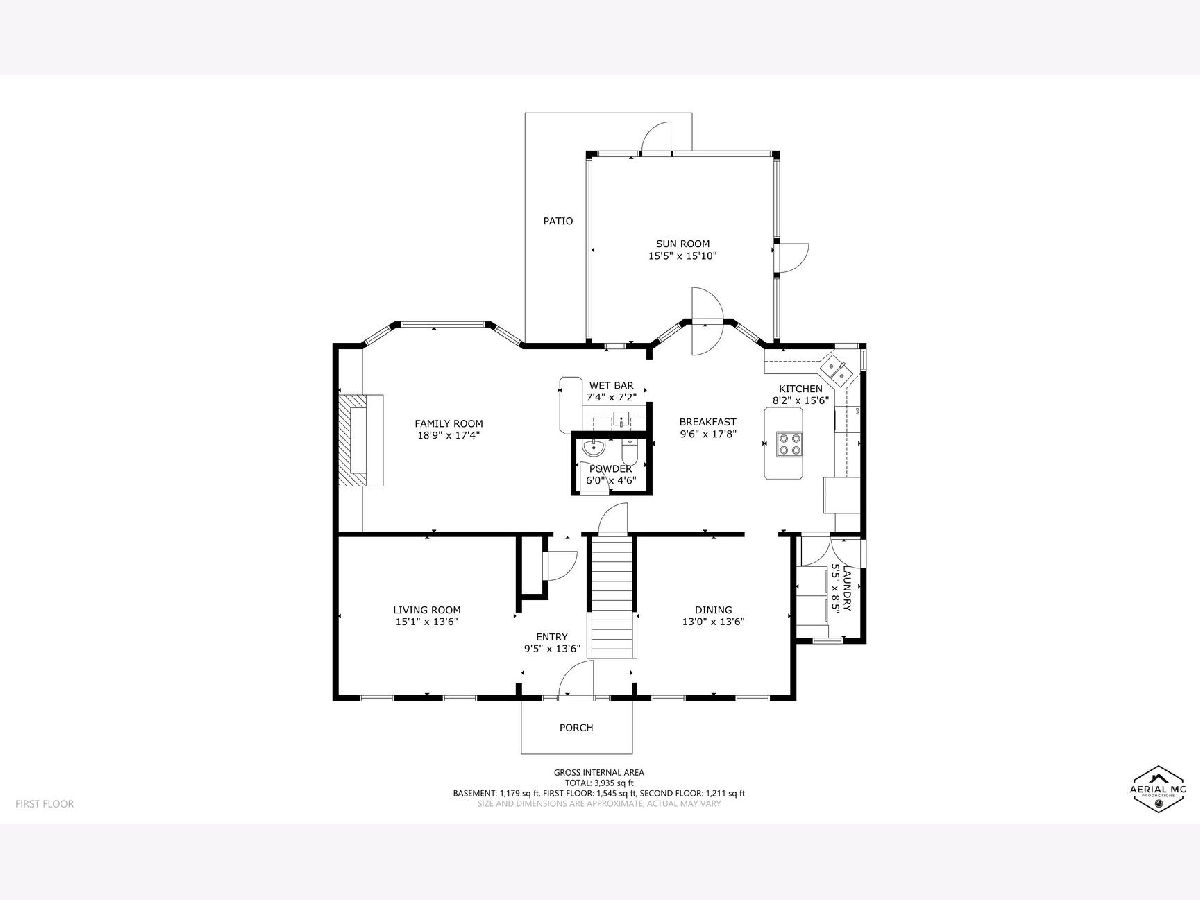
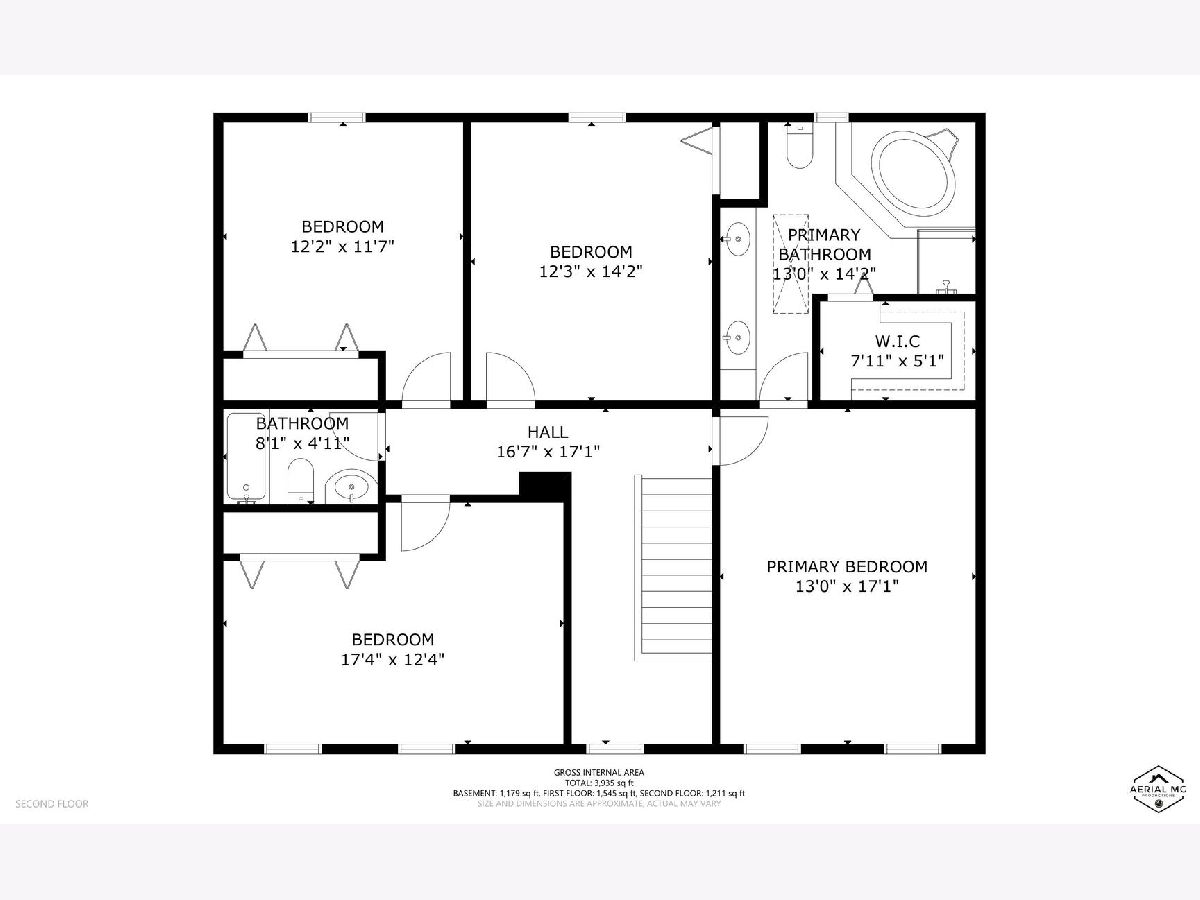
Room Specifics
Total Bedrooms: 4
Bedrooms Above Ground: 4
Bedrooms Below Ground: 0
Dimensions: —
Floor Type: —
Dimensions: —
Floor Type: —
Dimensions: —
Floor Type: —
Full Bathrooms: 4
Bathroom Amenities: —
Bathroom in Basement: 1
Rooms: —
Basement Description: Partially Finished
Other Specifics
| 2 | |
| — | |
| — | |
| — | |
| — | |
| 83X160 | |
| — | |
| — | |
| — | |
| — | |
| Not in DB | |
| — | |
| — | |
| — | |
| — |
Tax History
| Year | Property Taxes |
|---|---|
| 2021 | $5,523 |
| 2024 | $7,583 |
Contact Agent
Nearby Similar Homes
Nearby Sold Comparables
Contact Agent
Listing Provided By
Jim Maloof Realty Inc

