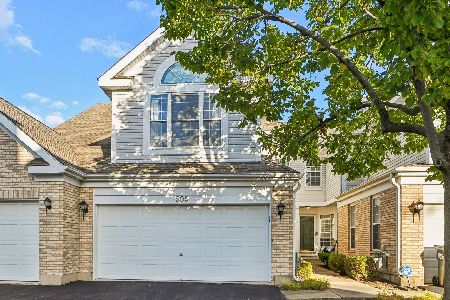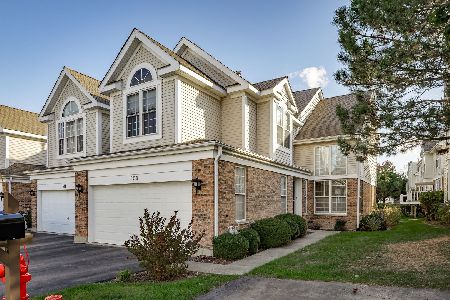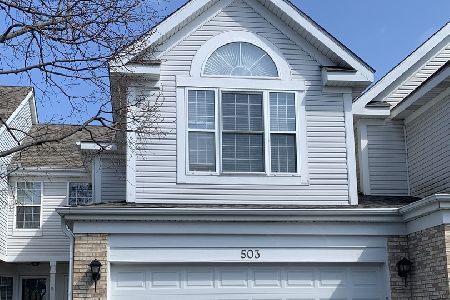503 Citadel Circle, Westmont, Illinois 60559
$333,000
|
Sold
|
|
| Status: | Closed |
| Sqft: | 1,600 |
| Cost/Sqft: | $212 |
| Beds: | 2 |
| Baths: | 3 |
| Year Built: | 1998 |
| Property Taxes: | $6,204 |
| Days On Market: | 1639 |
| Lot Size: | 0,00 |
Description
Updated Sommerset with all the comforts of home. Prime Interior location. Newer Features: Furnace, humidifier, xfinity thermostat 2012, kitchen appliances-2010, conversation to full bath on main level-2018, flooring-2018. Highlighted by a grand 2-story living room, with adjacent formal dining room. Double bank of windows soak in the sunlight. Kitchen complimented with white cabinetry, quartz counter tops-2018 and breakfast room. Hardwood floors stretch through the entire 1st floor. Vaulted master suite w/wic & luxurious bath. Large open loft area for office or conversion to 3rd bed room! Professionally finished lower level recreation room. Close to major highways, shopping, train, schools and restaurants.
Property Specifics
| Condos/Townhomes | |
| 2 | |
| — | |
| 1998 | |
| Full | |
| SOMMERSET | |
| No | |
| — |
| Du Page | |
| Citadel On The Pond | |
| 280 / Monthly | |
| Insurance,Exterior Maintenance,Lawn Care,Snow Removal | |
| Lake Michigan | |
| Public Sewer | |
| 11129554 | |
| 0903213076 |
Nearby Schools
| NAME: | DISTRICT: | DISTANCE: | |
|---|---|---|---|
|
Grade School
J T Manning Elementary School |
201 | — | |
|
Middle School
Westmont Junior High School |
201 | Not in DB | |
|
High School
Westmont High School |
201 | Not in DB | |
Property History
| DATE: | EVENT: | PRICE: | SOURCE: |
|---|---|---|---|
| 1 Oct, 2021 | Sold | $333,000 | MRED MLS |
| 17 Aug, 2021 | Under contract | $339,900 | MRED MLS |
| 19 Jun, 2021 | Listed for sale | $339,900 | MRED MLS |
| 6 May, 2024 | Sold | $399,000 | MRED MLS |
| 31 Mar, 2024 | Under contract | $399,000 | MRED MLS |
| — | Last price change | $410,000 | MRED MLS |
| 11 Mar, 2024 | Listed for sale | $410,000 | MRED MLS |
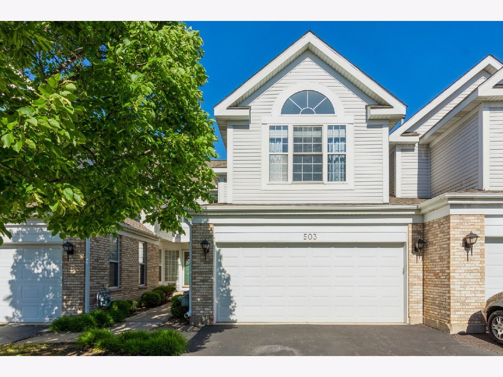
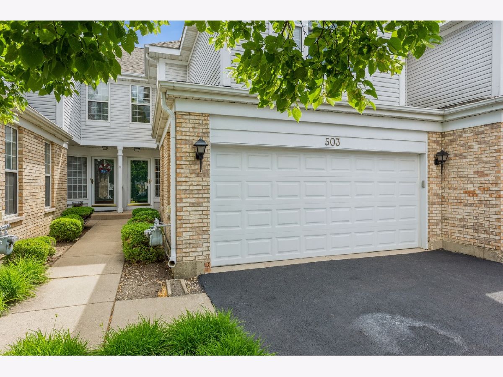
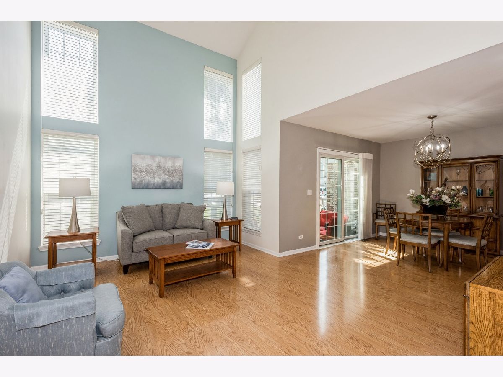
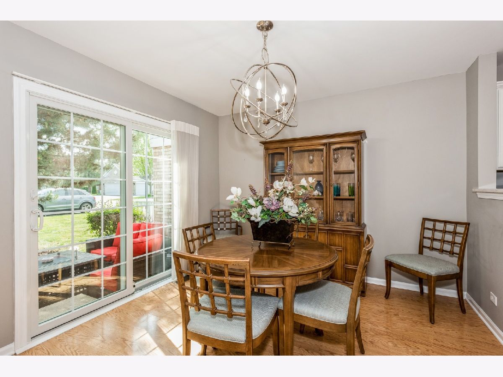
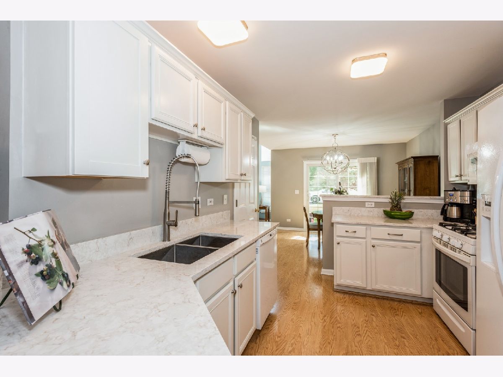
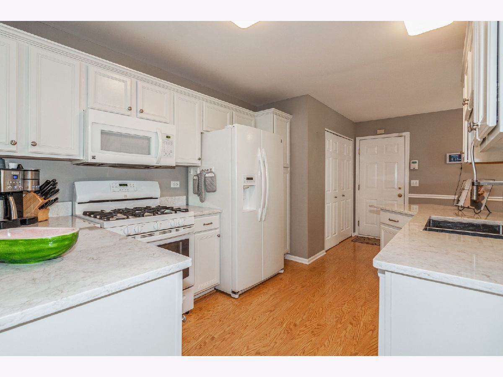
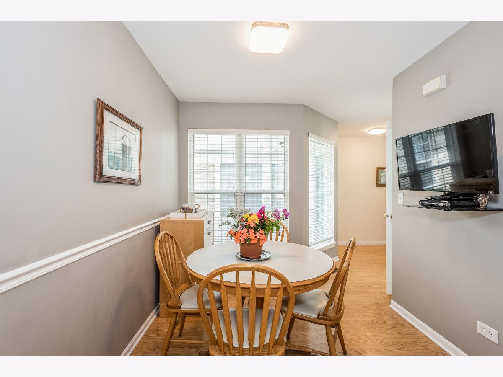
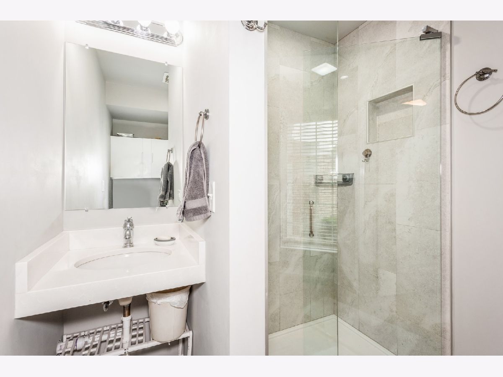
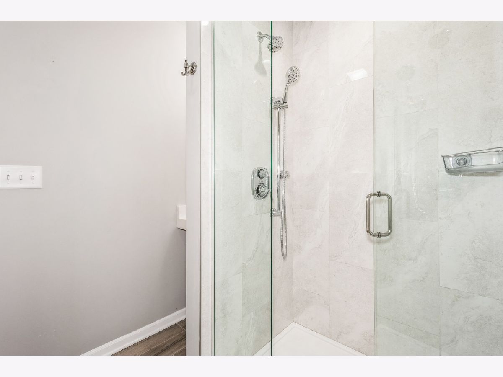
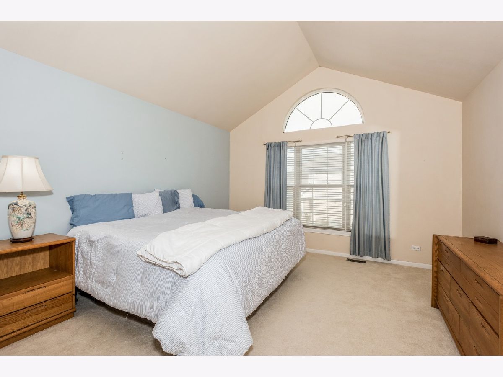
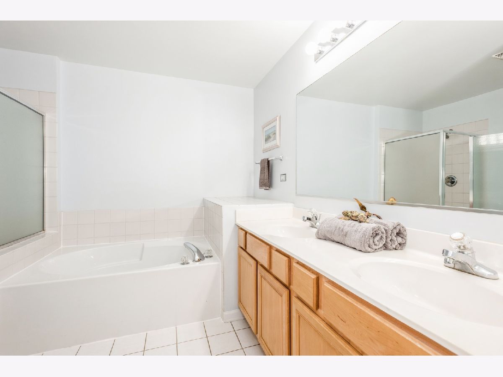
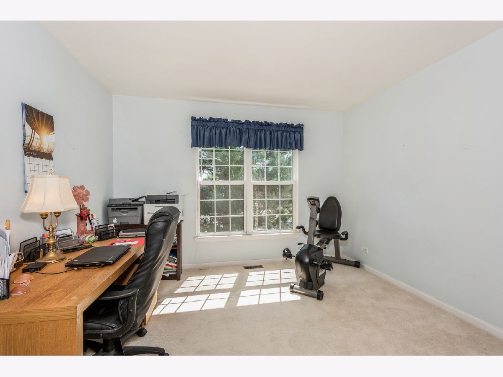
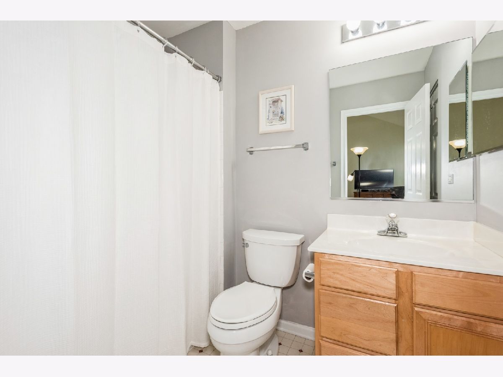
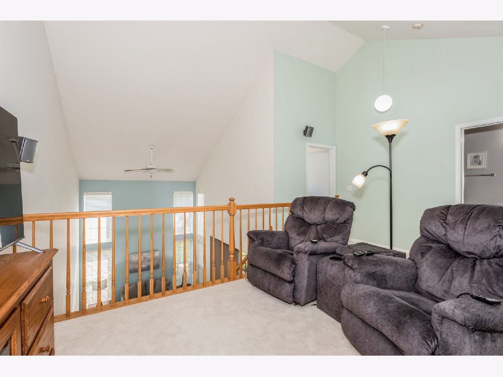
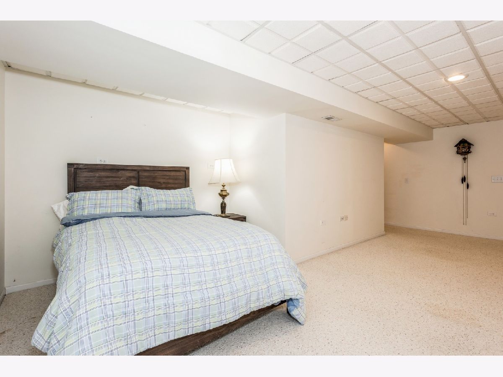
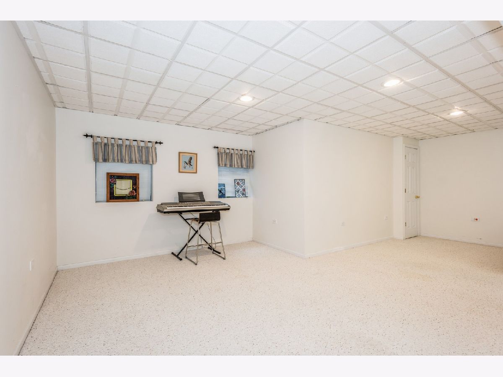
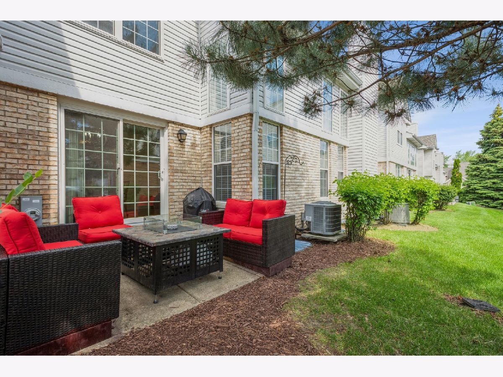
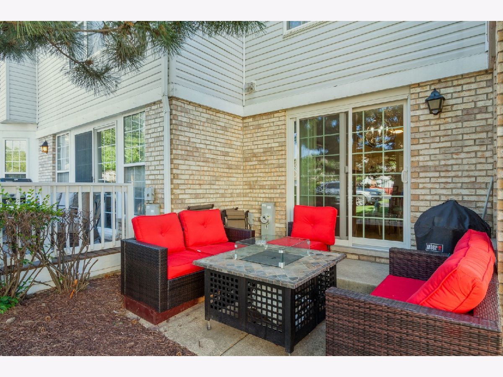
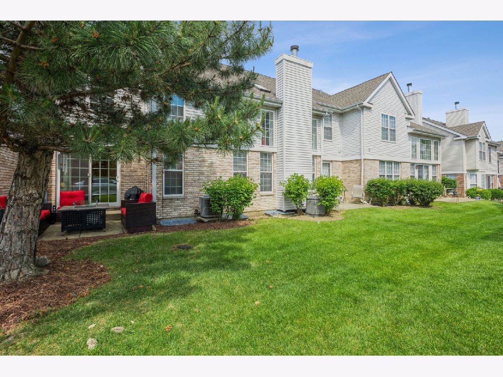
Room Specifics
Total Bedrooms: 2
Bedrooms Above Ground: 2
Bedrooms Below Ground: 0
Dimensions: —
Floor Type: Carpet
Full Bathrooms: 3
Bathroom Amenities: Separate Shower,Double Sink,Soaking Tub
Bathroom in Basement: 0
Rooms: Breakfast Room,Loft,Recreation Room
Basement Description: Finished
Other Specifics
| 2 | |
| Concrete Perimeter | |
| Asphalt | |
| Patio | |
| Common Grounds | |
| COMMON | |
| — | |
| Full | |
| Vaulted/Cathedral Ceilings, Wood Laminate Floors, First Floor Full Bath, Storage, Walk-In Closet(s), Open Floorplan | |
| Range, Microwave, Dishwasher, Refrigerator, Disposal | |
| Not in DB | |
| — | |
| — | |
| — | |
| — |
Tax History
| Year | Property Taxes |
|---|---|
| 2021 | $6,204 |
| 2024 | $6,598 |
Contact Agent
Nearby Similar Homes
Nearby Sold Comparables
Contact Agent
Listing Provided By
Berkshire Hathaway HomeServices Chicago

