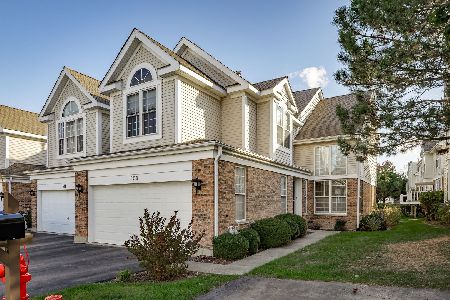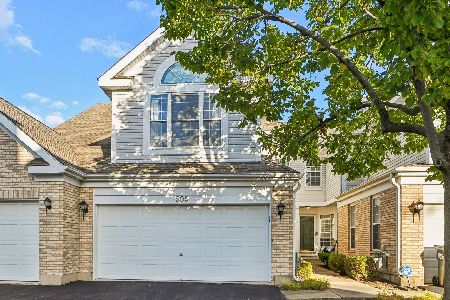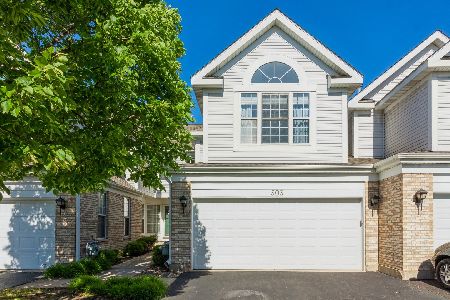509 Citadel Circle, Westmont, Illinois 60559
$328,000
|
Sold
|
|
| Status: | Closed |
| Sqft: | 2,100 |
| Cost/Sqft: | $157 |
| Beds: | 3 |
| Baths: | 3 |
| Year Built: | 1998 |
| Property Taxes: | $6,236 |
| Days On Market: | 3481 |
| Lot Size: | 0,00 |
Description
Lovely interior location for this immaculate Rembrandt town home. Private end unit with open floor plan. Volume ceiling in living room, walls of windows. Formal dining room with column entrance & bay window. Family room with built-in bookshelves & fireplace with custom ceramic surround & wood mantel . Sliding glass door to patio with nice green and lush plantings /view. Spacious Kitchen with Corian countertops, cabinets with pull outs and tasteful tile backsplash. Breakfast table space area. Separate laundry room on first floor. Vaulted master suite with sitting area, two walk- in closets, custom closet systems & lovely bath. One bedroom is currently used as an office. Third bedroom has volume ceilings . Full lower level , roughed -in plumbing .Two car attached garage. Ty Warner park and Westmont Health Club are nearby. Ample shopping, dining and services just around the corner . Convenient access to roadways. Pride of ownership abounds throughout .Show with confidence .
Property Specifics
| Condos/Townhomes | |
| 2 | |
| — | |
| 1998 | |
| Full | |
| REMRANDT | |
| No | |
| — |
| Du Page | |
| Citadel On The Pond | |
| 247 / Monthly | |
| Insurance,Exterior Maintenance,Lawn Care,Snow Removal | |
| Lake Michigan | |
| Public Sewer | |
| 09245978 | |
| 0903213091 |
Nearby Schools
| NAME: | DISTRICT: | DISTANCE: | |
|---|---|---|---|
|
Grade School
J T Manning Elementary School |
201 | — | |
|
Middle School
Westmont Junior High School |
201 | Not in DB | |
|
High School
Westmont High School |
201 | Not in DB | |
Property History
| DATE: | EVENT: | PRICE: | SOURCE: |
|---|---|---|---|
| 8 Aug, 2016 | Sold | $328,000 | MRED MLS |
| 6 Jun, 2016 | Under contract | $329,900 | MRED MLS |
| 3 Jun, 2016 | Listed for sale | $329,900 | MRED MLS |
| 10 Nov, 2025 | Under contract | $475,000 | MRED MLS |
| 30 Oct, 2025 | Listed for sale | $475,000 | MRED MLS |
Room Specifics
Total Bedrooms: 3
Bedrooms Above Ground: 3
Bedrooms Below Ground: 0
Dimensions: —
Floor Type: Carpet
Dimensions: —
Floor Type: Carpet
Full Bathrooms: 3
Bathroom Amenities: Separate Shower,Double Sink,Soaking Tub
Bathroom in Basement: 0
Rooms: Eating Area,Sitting Room
Basement Description: Unfinished,Bathroom Rough-In
Other Specifics
| 2 | |
| Concrete Perimeter | |
| Asphalt | |
| Patio, Storms/Screens, End Unit, Cable Access | |
| Irregular Lot,Landscaped | |
| 29X68X21X60 | |
| — | |
| Full | |
| Vaulted/Cathedral Ceilings, Wood Laminate Floors, First Floor Laundry, Laundry Hook-Up in Unit | |
| Range, Microwave, Dishwasher, Refrigerator, Freezer, Washer, Dryer, Disposal | |
| Not in DB | |
| — | |
| — | |
| — | |
| Double Sided, Attached Fireplace Doors/Screen, Gas Log, Gas Starter |
Tax History
| Year | Property Taxes |
|---|---|
| 2016 | $6,236 |
| 2025 | $7,949 |
Contact Agent
Nearby Similar Homes
Nearby Sold Comparables
Contact Agent
Listing Provided By
Coldwell Banker Residential








