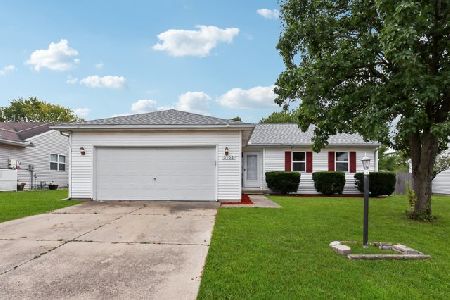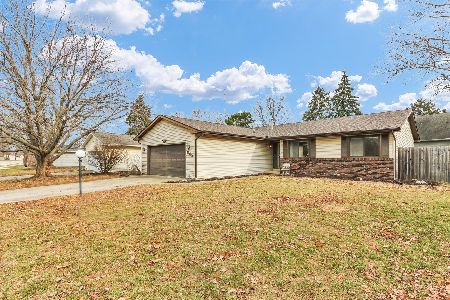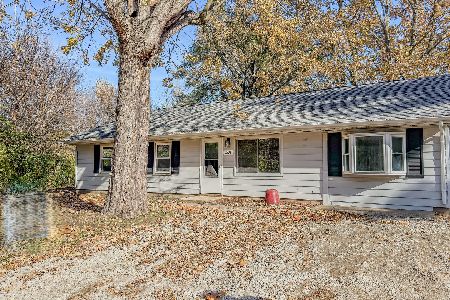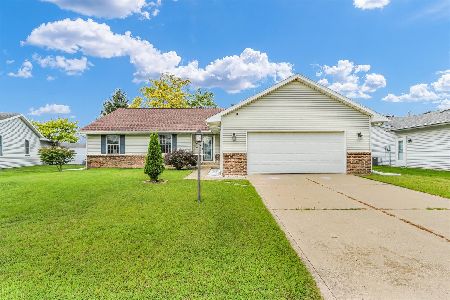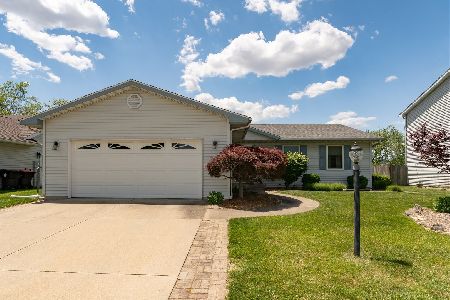503 Crestwood Drive, Champaign, Illinois 61822
$210,000
|
Sold
|
|
| Status: | Closed |
| Sqft: | 1,882 |
| Cost/Sqft: | $114 |
| Beds: | 3 |
| Baths: | 2 |
| Year Built: | 1998 |
| Property Taxes: | $4,363 |
| Days On Market: | 1544 |
| Lot Size: | 0,18 |
Description
Here is your opportunity to have a larger ranch on the water in the popular Westlake subdivision. A 50 year warranty roof was put on in 2016. Since then the owners have updated the home with fresh paint, some light fixtures, all stainless steel kitchen appliances, a new washing machine, security cameras, and new flooring in the kitchen, living room, dining room, and hallway. Enjoy the lake view from the back deck and the heated sun room. Close to the park and you can warm up this winter in front of the wood burning fireplace. Once showings begin, don't wait to schedule your showing.
Property Specifics
| Single Family | |
| — | |
| Ranch | |
| 1998 | |
| None | |
| — | |
| Yes | |
| 0.18 |
| Champaign | |
| Westlake | |
| 0 / Not Applicable | |
| None | |
| Public | |
| Public Sewer | |
| 11275020 | |
| 412009228007 |
Nearby Schools
| NAME: | DISTRICT: | DISTANCE: | |
|---|---|---|---|
|
Grade School
Champaign Elementary School |
4 | — | |
|
Middle School
Champaign Junior High School |
4 | Not in DB | |
|
High School
Central High School |
4 | Not in DB | |
Property History
| DATE: | EVENT: | PRICE: | SOURCE: |
|---|---|---|---|
| 25 Jun, 2018 | Sold | $155,000 | MRED MLS |
| 11 Apr, 2018 | Under contract | $159,900 | MRED MLS |
| — | Last price change | $169,400 | MRED MLS |
| 22 Mar, 2018 | Listed for sale | $169,400 | MRED MLS |
| 11 Feb, 2022 | Sold | $210,000 | MRED MLS |
| 16 Dec, 2021 | Under contract | $215,000 | MRED MLS |
| 9 Dec, 2021 | Listed for sale | $215,000 | MRED MLS |
| 5 Sep, 2025 | Sold | $277,000 | MRED MLS |
| 9 Aug, 2025 | Under contract | $269,900 | MRED MLS |
| 6 Aug, 2025 | Listed for sale | $269,900 | MRED MLS |
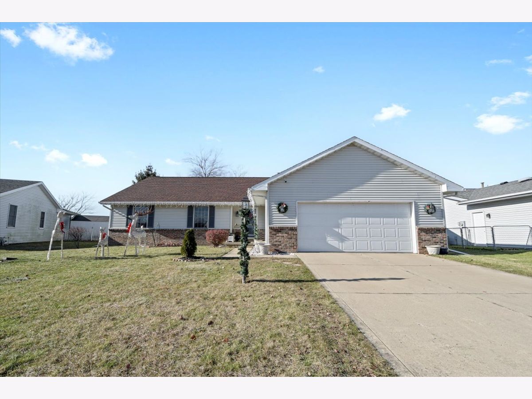
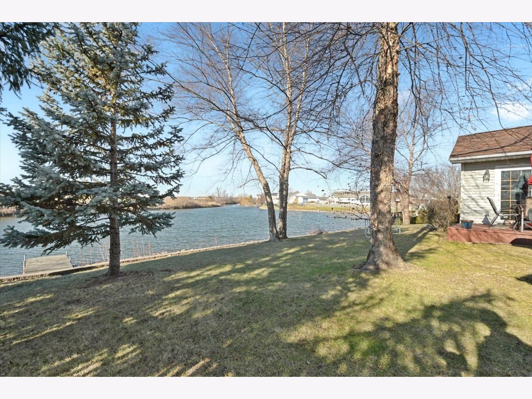
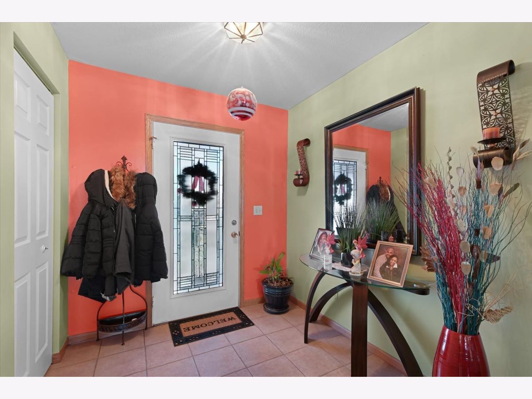
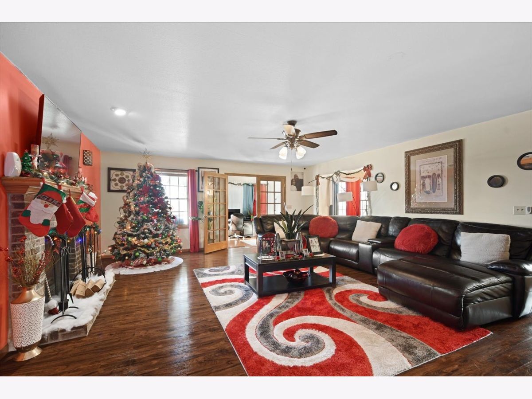
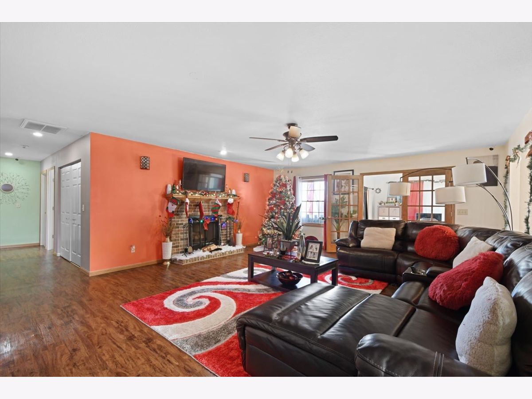
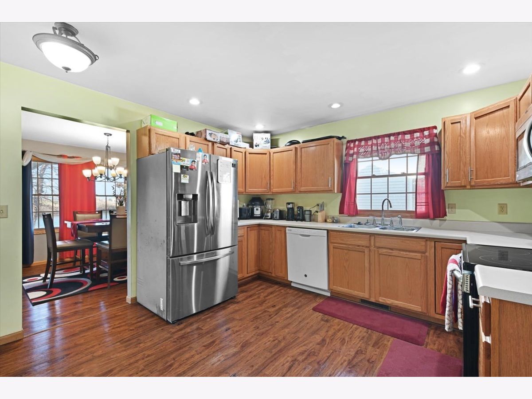
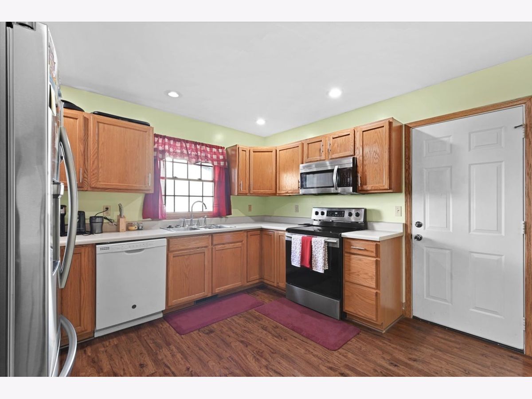
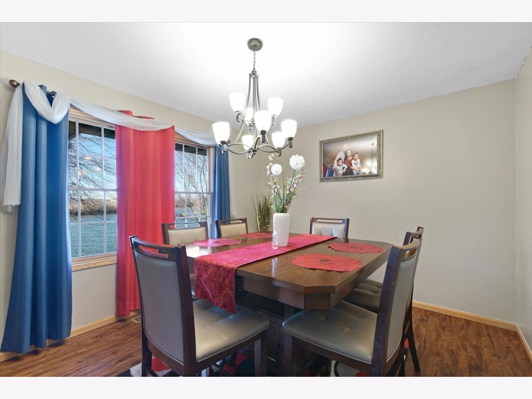
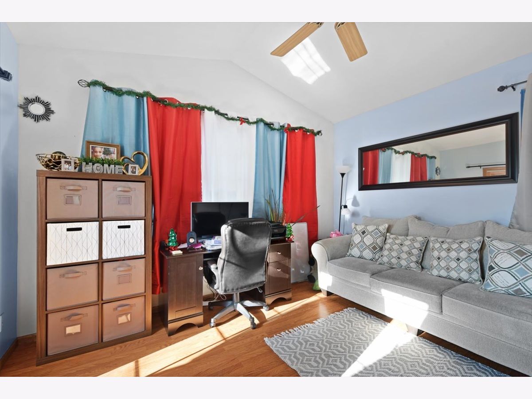
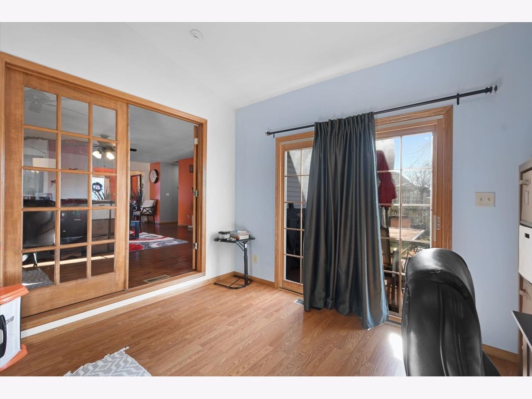
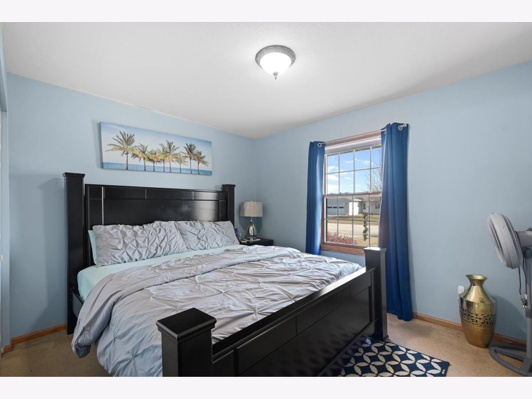
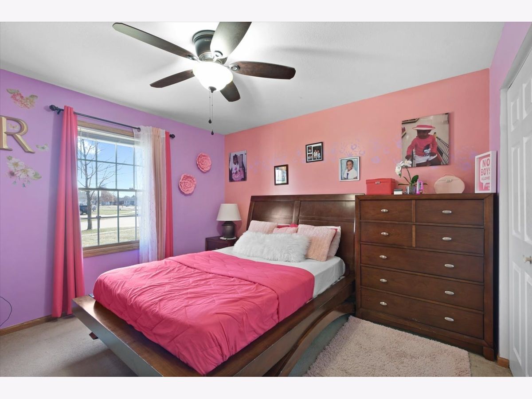
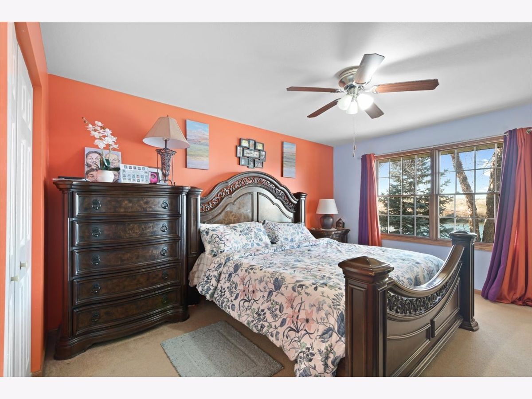
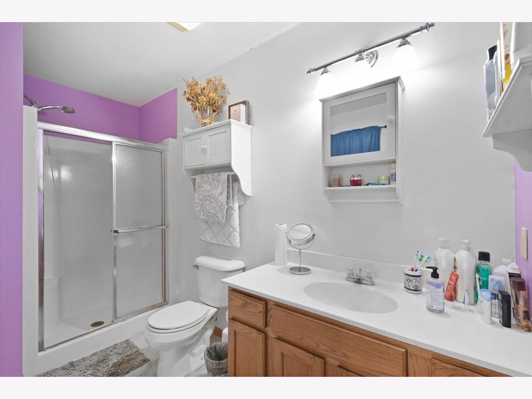
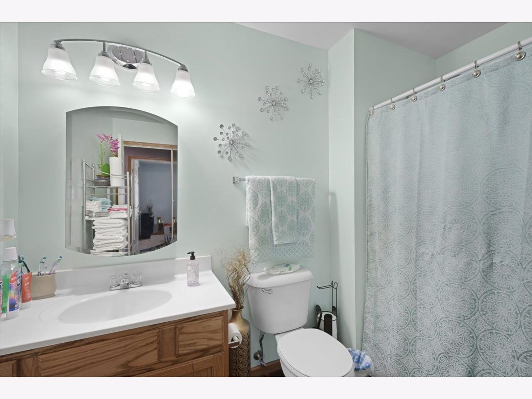
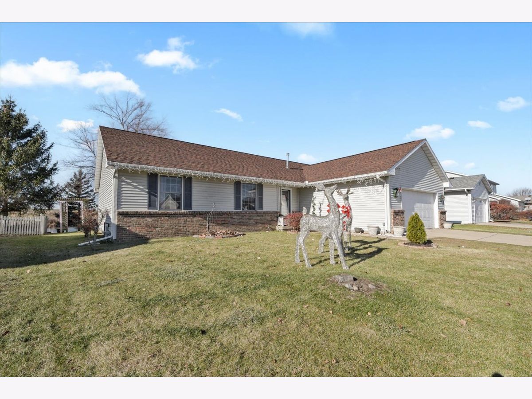
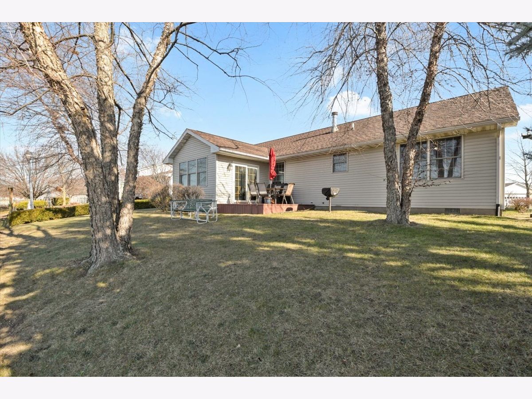
Room Specifics
Total Bedrooms: 3
Bedrooms Above Ground: 3
Bedrooms Below Ground: 0
Dimensions: —
Floor Type: Carpet
Dimensions: —
Floor Type: Carpet
Full Bathrooms: 2
Bathroom Amenities: —
Bathroom in Basement: 0
Rooms: Heated Sun Room
Basement Description: Crawl
Other Specifics
| 2 | |
| — | |
| Concrete | |
| Deck | |
| Water View | |
| 71X113 | |
| — | |
| Full | |
| First Floor Bedroom, First Floor Laundry, First Floor Full Bath | |
| Dishwasher, Washer, Dryer, Stainless Steel Appliance(s) | |
| Not in DB | |
| Lake, Sidewalks, Street Paved | |
| — | |
| — | |
| Wood Burning |
Tax History
| Year | Property Taxes |
|---|---|
| 2018 | $4,066 |
| 2022 | $4,363 |
| 2025 | $5,378 |
Contact Agent
Nearby Similar Homes
Nearby Sold Comparables
Contact Agent
Listing Provided By
eXp Realty,LLC-Maho




