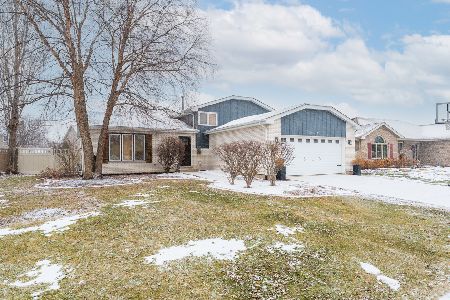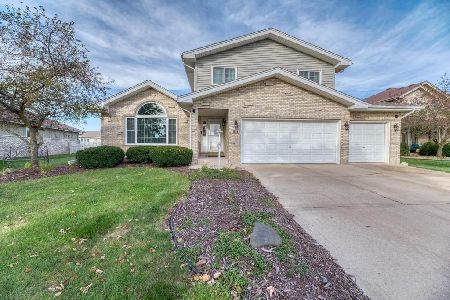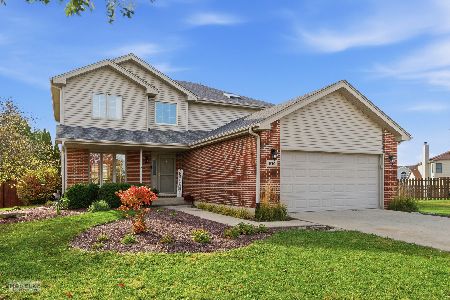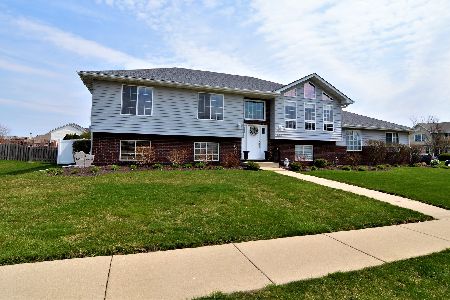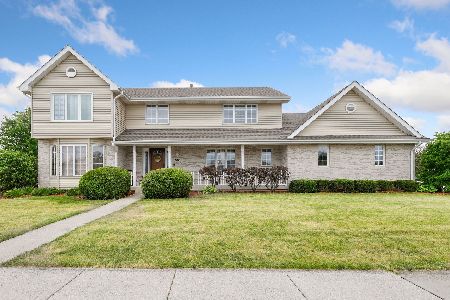503 Feeney Drive, Minooka, Illinois 60447
$350,000
|
Sold
|
|
| Status: | Closed |
| Sqft: | 2,937 |
| Cost/Sqft: | $118 |
| Beds: | 4 |
| Baths: | 4 |
| Year Built: | 1998 |
| Property Taxes: | $6,576 |
| Days On Market: | 1682 |
| Lot Size: | 0,33 |
Description
Welcome to 503 Fenney Drive in the Heather Ridge subdivision of Minooka! This 4 bedroom, 3.5 bath, won't last long! Step into this home and fall in love with all the space. Nice open floor plan makes entertaining a breeze! Kitchen has new stainless steel appliances and granite counter tops. You will love all the storage with the additional walk in pantry, and all the cabinets. Walk upstairs to find 4 nice size bedrooms with large closets. The master bedroom comes complete with tray ceilings and an over size walk in closet. The master bath has dual sinks and a jacuzzi tub. The basement is finished with a full bathroom, and a bonus family room/ rec room. Take a step out back and take notice of the very well kept fenced in backyard. Plenty of storage with the three car garage. Siding, roof and chimney were just done 3.5 years ago. Walk thru this place from the comfort of yours (Check out our 3D tour) Welcome Home!
Property Specifics
| Single Family | |
| — | |
| — | |
| 1998 | |
| Full | |
| — | |
| No | |
| 0.33 |
| Grundy | |
| — | |
| 125 / Annual | |
| Other | |
| Public | |
| Public Sewer | |
| 11113349 | |
| 0311203014 |
Nearby Schools
| NAME: | DISTRICT: | DISTANCE: | |
|---|---|---|---|
|
High School
Minooka Community High School |
111 | Not in DB | |
Property History
| DATE: | EVENT: | PRICE: | SOURCE: |
|---|---|---|---|
| 28 Jul, 2021 | Sold | $350,000 | MRED MLS |
| 12 Jun, 2021 | Under contract | $345,900 | MRED MLS |
| 9 Jun, 2021 | Listed for sale | $345,900 | MRED MLS |




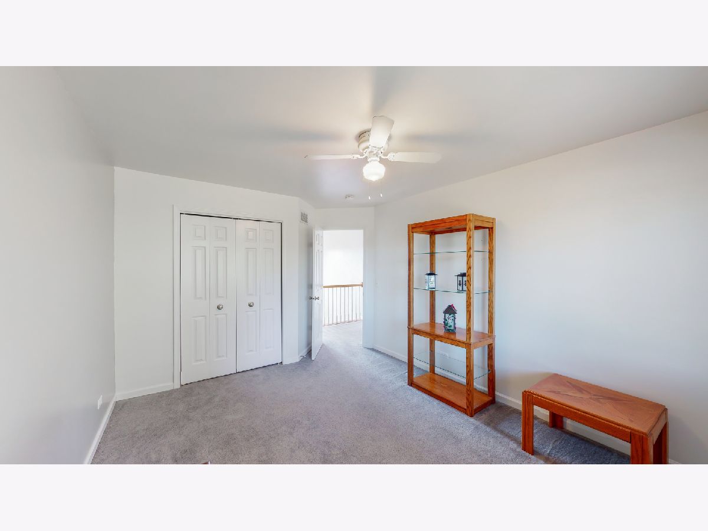
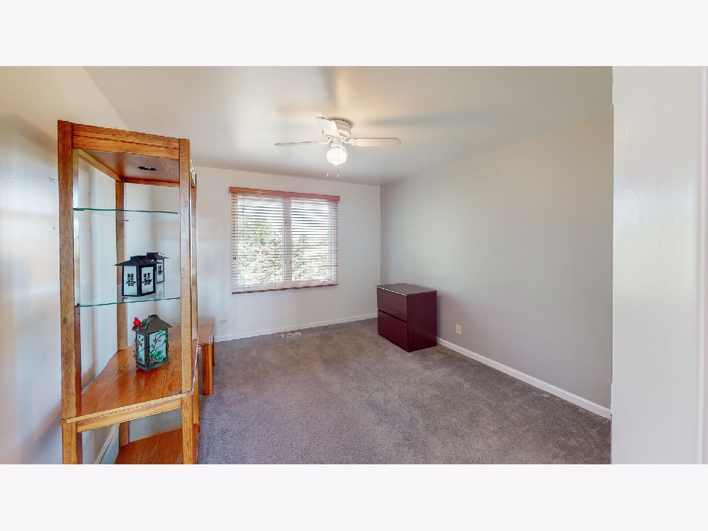
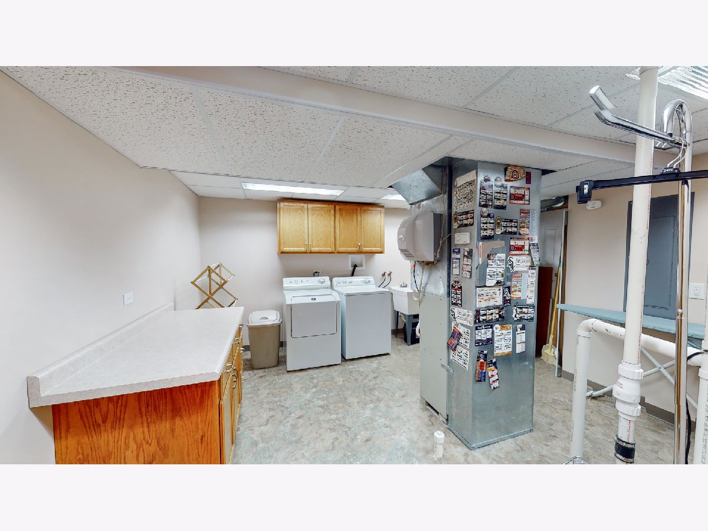


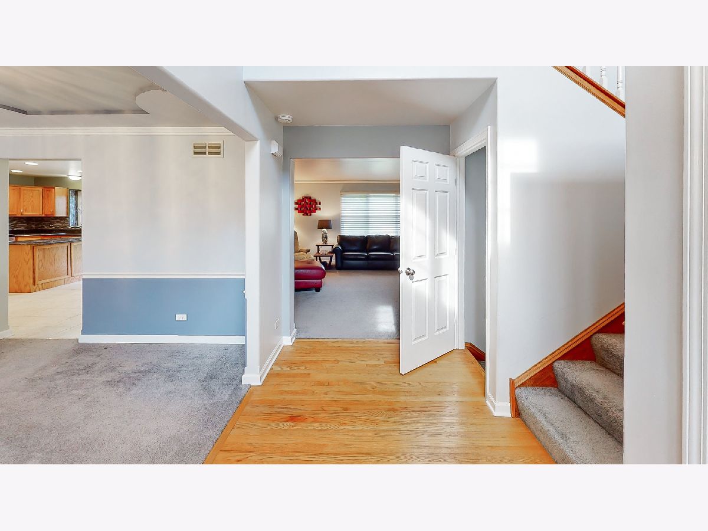







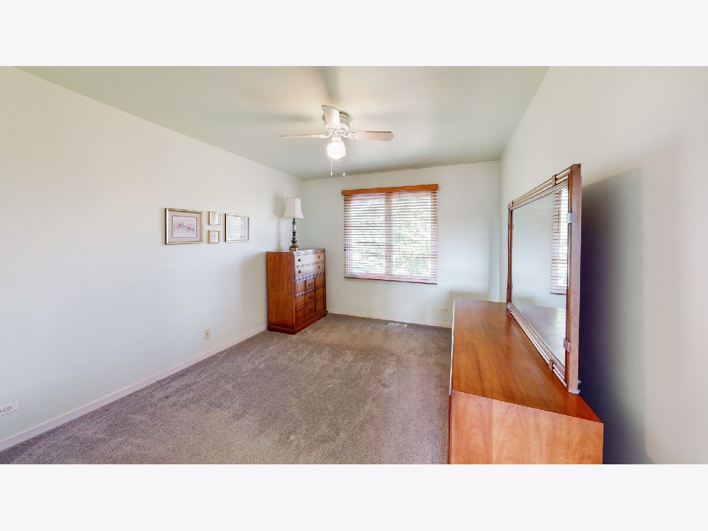


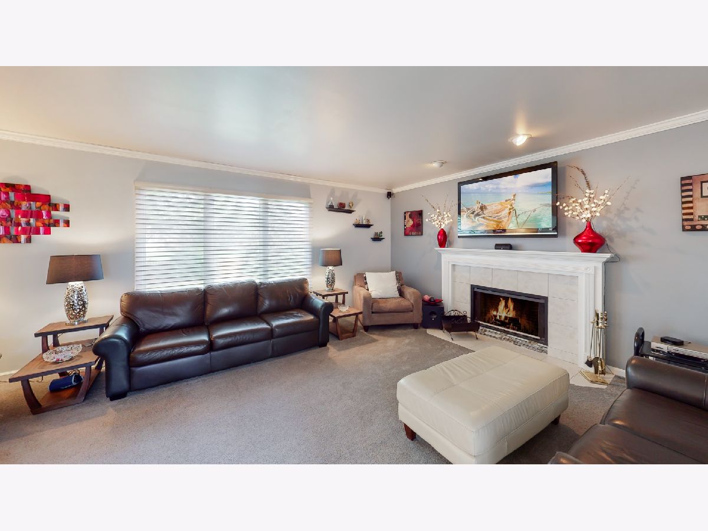



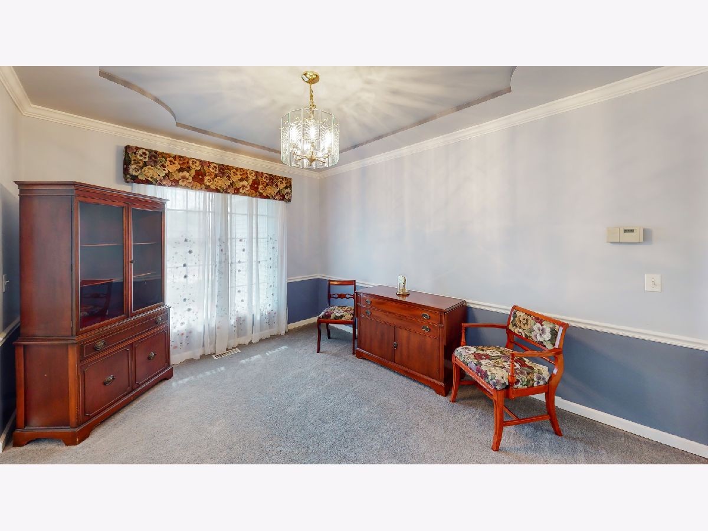








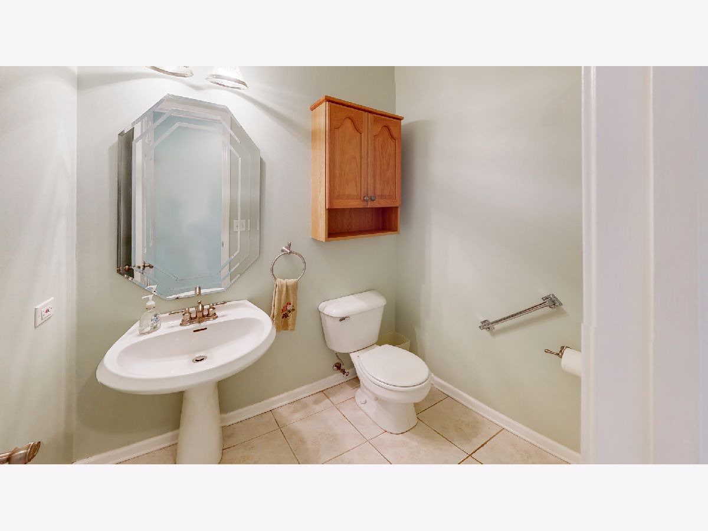

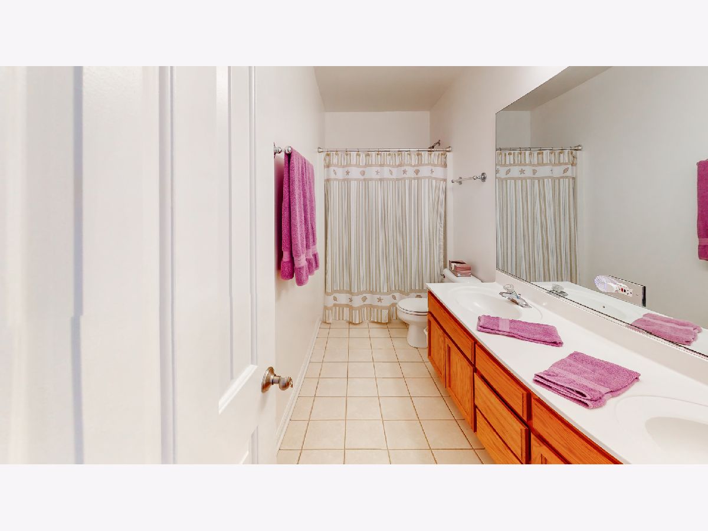
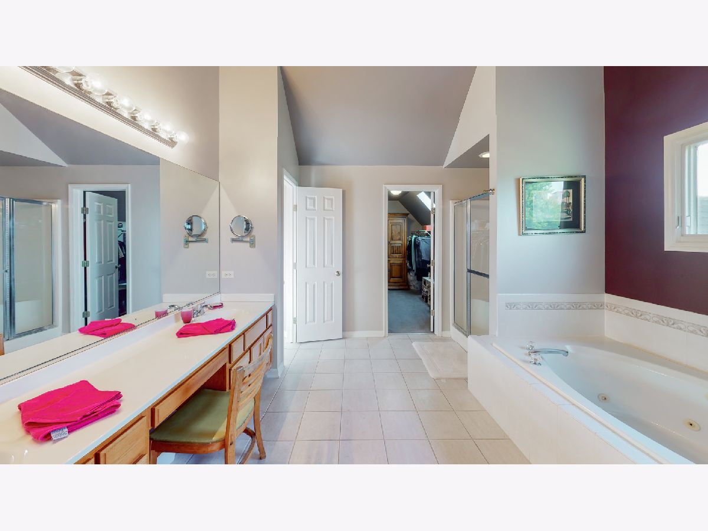
Room Specifics
Total Bedrooms: 4
Bedrooms Above Ground: 4
Bedrooms Below Ground: 0
Dimensions: —
Floor Type: Carpet
Dimensions: —
Floor Type: Carpet
Dimensions: —
Floor Type: Carpet
Full Bathrooms: 4
Bathroom Amenities: Whirlpool,Double Sink
Bathroom in Basement: 1
Rooms: Recreation Room,Pantry
Basement Description: Finished
Other Specifics
| 3 | |
| Concrete Perimeter | |
| Concrete | |
| — | |
| Landscaped | |
| 110X80X110 | |
| — | |
| Full | |
| — | |
| Range, Microwave, Dishwasher, Refrigerator, Washer, Dryer | |
| Not in DB | |
| Park | |
| — | |
| — | |
| — |
Tax History
| Year | Property Taxes |
|---|---|
| 2021 | $6,576 |
Contact Agent
Nearby Similar Homes
Nearby Sold Comparables
Contact Agent
Listing Provided By
United Real Estate-Chicago


