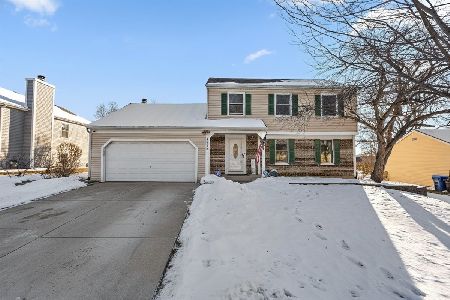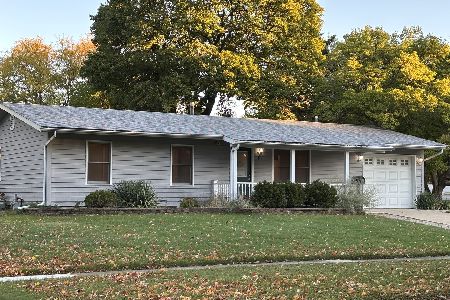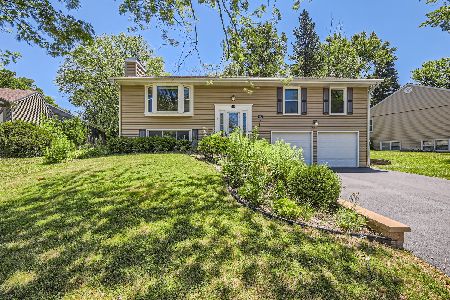503 Glengarry Drive, Geneva, Illinois 60134
$255,000
|
Sold
|
|
| Status: | Closed |
| Sqft: | 1,900 |
| Cost/Sqft: | $147 |
| Beds: | 4 |
| Baths: | 2 |
| Year Built: | 1974 |
| Property Taxes: | $6,353 |
| Days On Market: | 2515 |
| Lot Size: | 0,34 |
Description
Highly sought after East Side Geneva location! This immaculate 4 bedroom home features stairway with newer wrought iron spindles up to large living room & formal dining room with a abundance of natural light. Sunny kitchen w/plenty of counter space & cabinetry. Step out on the spacious 2 tiered deck overlooking huge, oversized wooded lot with professional landscaping and mature trees - your own private outdoor oasis! Main level boasts 3 bedrooms (with new carpeting!) including spacious master and full updated bath. Lower level features large family room with w/stone surround fireplace and new carpet, 4th bedroom, a full bath & laundry room. New roof, siding and windows!!! Newer furnace & air conditioner (10 yrs). All this and so close to parks, schools and all that beautiful downtown Geneva offers! Great neighborhood, fabulous schools and lower taxes - Welcome Home!!
Property Specifics
| Single Family | |
| — | |
| Bi-Level | |
| 1974 | |
| None | |
| — | |
| No | |
| 0.34 |
| Kane | |
| Brentwood Ponds | |
| 0 / Not Applicable | |
| None | |
| Public | |
| Public Sewer | |
| 10290215 | |
| 1201301017 |
Nearby Schools
| NAME: | DISTRICT: | DISTANCE: | |
|---|---|---|---|
|
Grade School
Harrison Street Elementary Schoo |
304 | — | |
|
Middle School
Geneva Middle School |
304 | Not in DB | |
|
High School
Geneva Community High School |
304 | Not in DB | |
Property History
| DATE: | EVENT: | PRICE: | SOURCE: |
|---|---|---|---|
| 23 Apr, 2014 | Sold | $221,000 | MRED MLS |
| 25 Feb, 2014 | Under contract | $229,900 | MRED MLS |
| 4 Feb, 2014 | Listed for sale | $229,900 | MRED MLS |
| 18 Apr, 2019 | Sold | $255,000 | MRED MLS |
| 3 Apr, 2019 | Under contract | $279,000 | MRED MLS |
| — | Last price change | $289,000 | MRED MLS |
| 1 Mar, 2019 | Listed for sale | $289,000 | MRED MLS |
| 31 Jul, 2024 | Sold | $410,000 | MRED MLS |
| 6 Jul, 2024 | Under contract | $415,000 | MRED MLS |
| 28 Jun, 2024 | Listed for sale | $415,000 | MRED MLS |
Room Specifics
Total Bedrooms: 4
Bedrooms Above Ground: 4
Bedrooms Below Ground: 0
Dimensions: —
Floor Type: Carpet
Dimensions: —
Floor Type: Carpet
Dimensions: —
Floor Type: Carpet
Full Bathrooms: 2
Bathroom Amenities: Separate Shower,Double Sink
Bathroom in Basement: 0
Rooms: Foyer
Basement Description: None
Other Specifics
| 2 | |
| Concrete Perimeter | |
| Asphalt | |
| Deck | |
| Landscaped,Mature Trees | |
| 81X176X77X204 | |
| — | |
| Full | |
| Wood Laminate Floors, First Floor Bedroom, First Floor Laundry, First Floor Full Bath | |
| Range, Microwave, Dishwasher, Refrigerator, Washer, Dryer, Disposal | |
| Not in DB | |
| Park, Curbs, Street Lights, Street Paved | |
| — | |
| — | |
| — |
Tax History
| Year | Property Taxes |
|---|---|
| 2014 | $6,760 |
| 2019 | $6,353 |
| 2024 | $7,015 |
Contact Agent
Nearby Similar Homes
Nearby Sold Comparables
Contact Agent
Listing Provided By
Redfin Corporation







