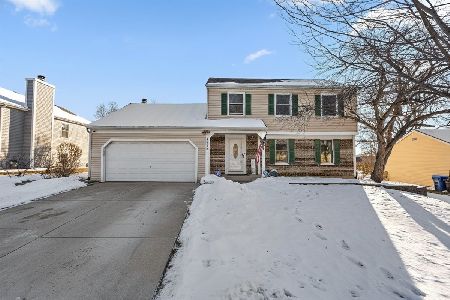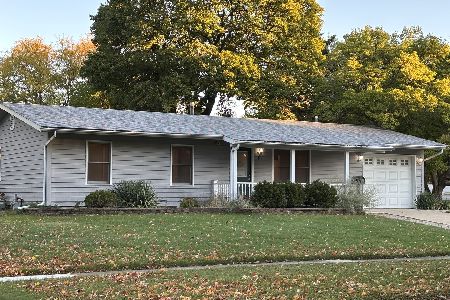503 Glengarry Drive, Geneva, Illinois 60134
$410,000
|
Sold
|
|
| Status: | Closed |
| Sqft: | 1,924 |
| Cost/Sqft: | $216 |
| Beds: | 4 |
| Baths: | 2 |
| Year Built: | 1974 |
| Property Taxes: | $7,015 |
| Days On Market: | 569 |
| Lot Size: | 0,34 |
Description
Highly sought after East Side Geneva location! Updated & freshly painted 3+1 bedroom home with a large living room & formal dining room, both filled with abundant natural light. Enjoy a remodeled kitchen with new appliances, under-cabinet lighting, and soft-close cabinets. Relax on the refurbished tiered deck overlooking a huge, oversized wooded lot. The home features 3 generous bedrooms with an updated shared bath. The lower level boasts a large family room with a fully functional stone surround fireplace, a fitness room (potential 4th bedroom), a full bath, and a laundry room with a new washer and dryer. The roof, siding, and windows are less than 5 years old. Additionally, there is a new humidifier and water heater, with the furnace and air conditioner being 15 years old. The home also includes a new asphalt drive, wall-to-wall carpet, and door hardware. All this, and it's so close to parks, schools, and everything beautiful downtown Geneva has to offer! Great neighborhood and schools. You're going to love this home!
Property Specifics
| Single Family | |
| — | |
| — | |
| 1974 | |
| — | |
| — | |
| No | |
| 0.34 |
| Kane | |
| Brentwood Ponds | |
| 0 / Not Applicable | |
| — | |
| — | |
| — | |
| 12095917 | |
| 1201301017 |
Nearby Schools
| NAME: | DISTRICT: | DISTANCE: | |
|---|---|---|---|
|
Grade School
Harrison Street Elementary Schoo |
304 | — | |
|
Middle School
Geneva Middle School |
304 | Not in DB | |
|
High School
Geneva Community High School |
304 | Not in DB | |
Property History
| DATE: | EVENT: | PRICE: | SOURCE: |
|---|---|---|---|
| 23 Apr, 2014 | Sold | $221,000 | MRED MLS |
| 25 Feb, 2014 | Under contract | $229,900 | MRED MLS |
| 4 Feb, 2014 | Listed for sale | $229,900 | MRED MLS |
| 18 Apr, 2019 | Sold | $255,000 | MRED MLS |
| 3 Apr, 2019 | Under contract | $279,000 | MRED MLS |
| — | Last price change | $289,000 | MRED MLS |
| 1 Mar, 2019 | Listed for sale | $289,000 | MRED MLS |
| 31 Jul, 2024 | Sold | $410,000 | MRED MLS |
| 6 Jul, 2024 | Under contract | $415,000 | MRED MLS |
| 28 Jun, 2024 | Listed for sale | $415,000 | MRED MLS |
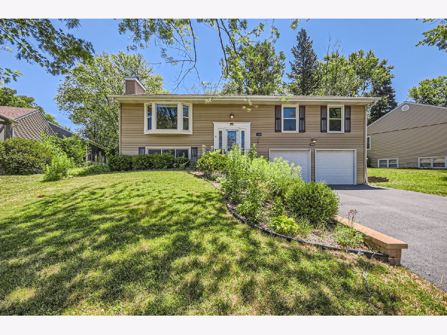
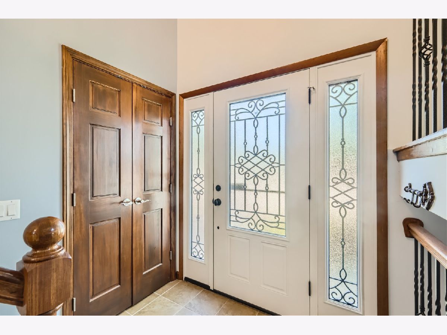
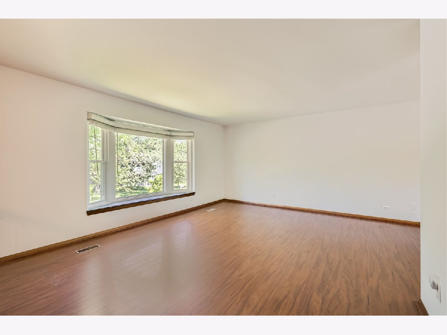
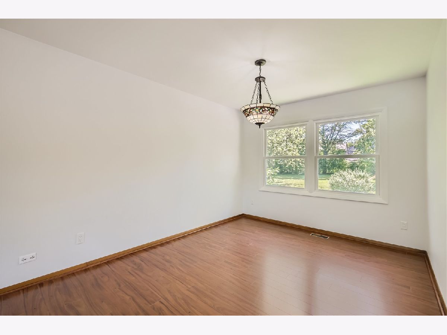
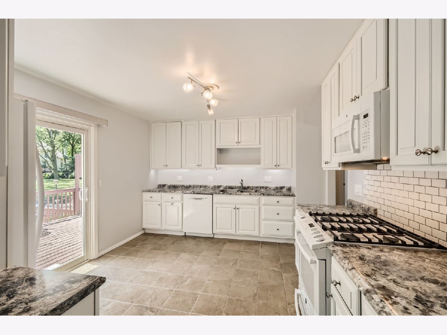
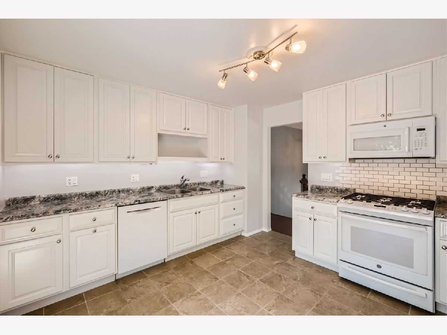
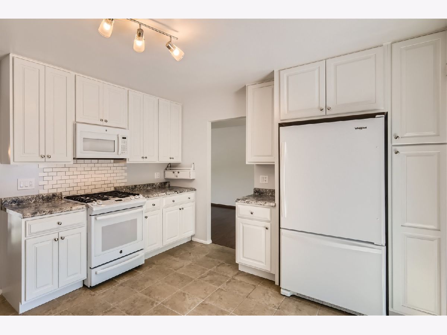
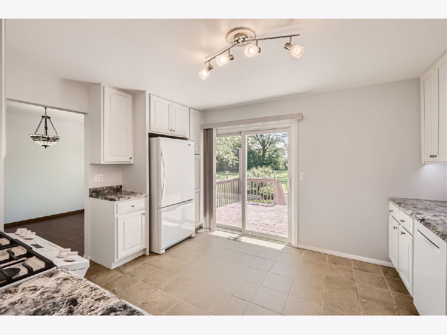
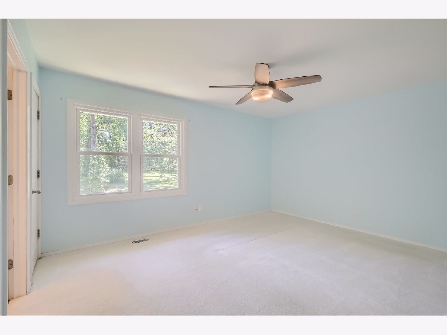
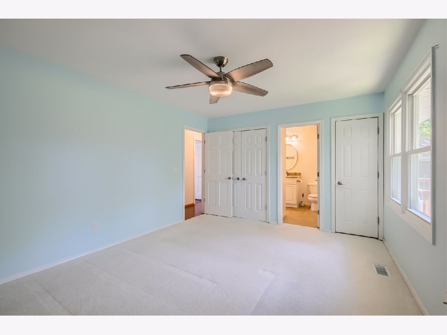
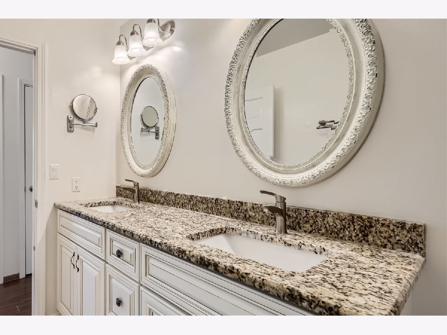
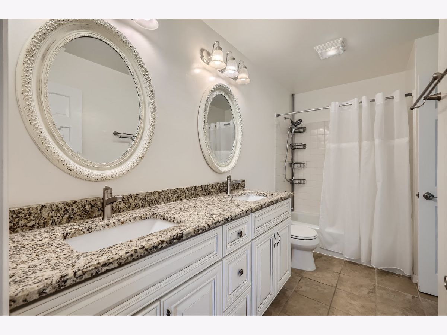
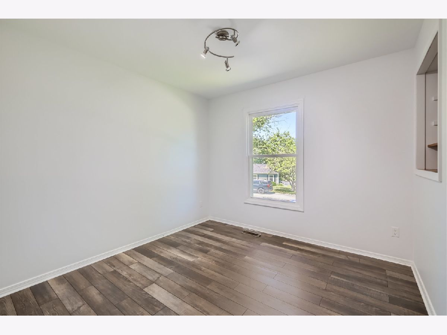
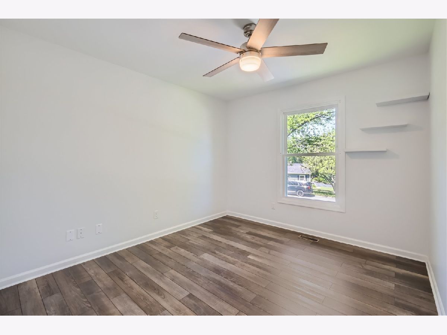
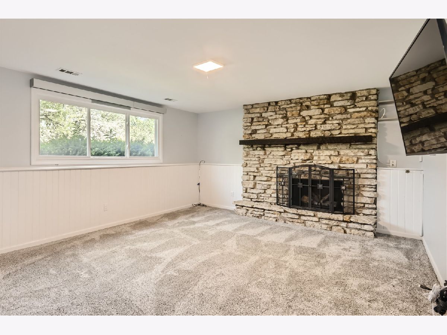
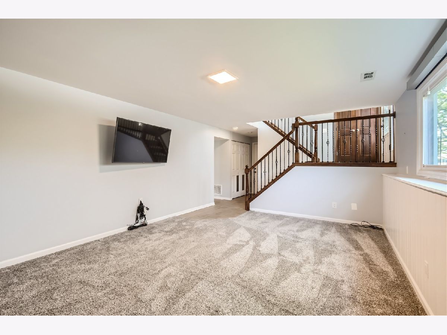
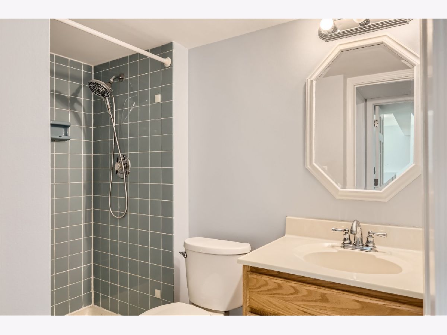
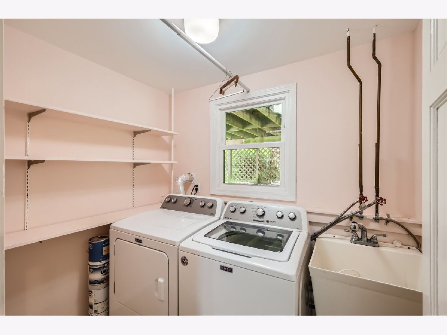
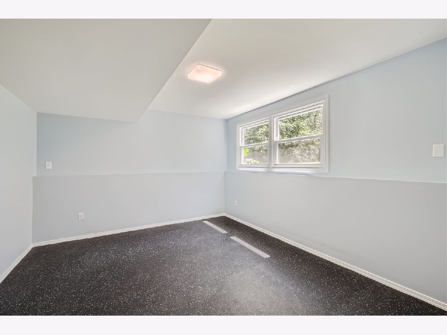
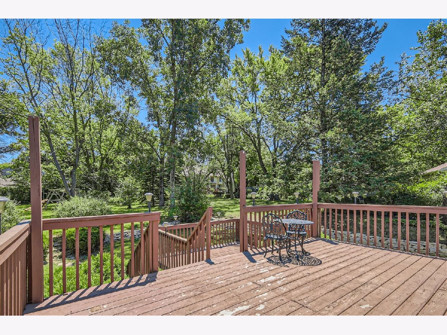
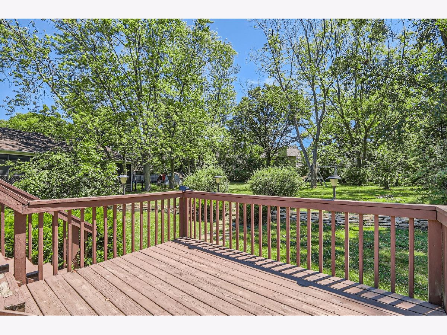
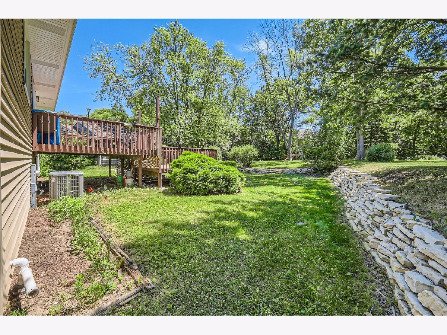
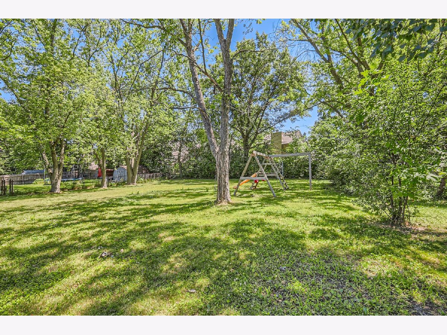
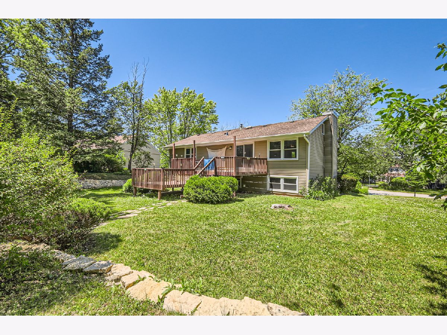
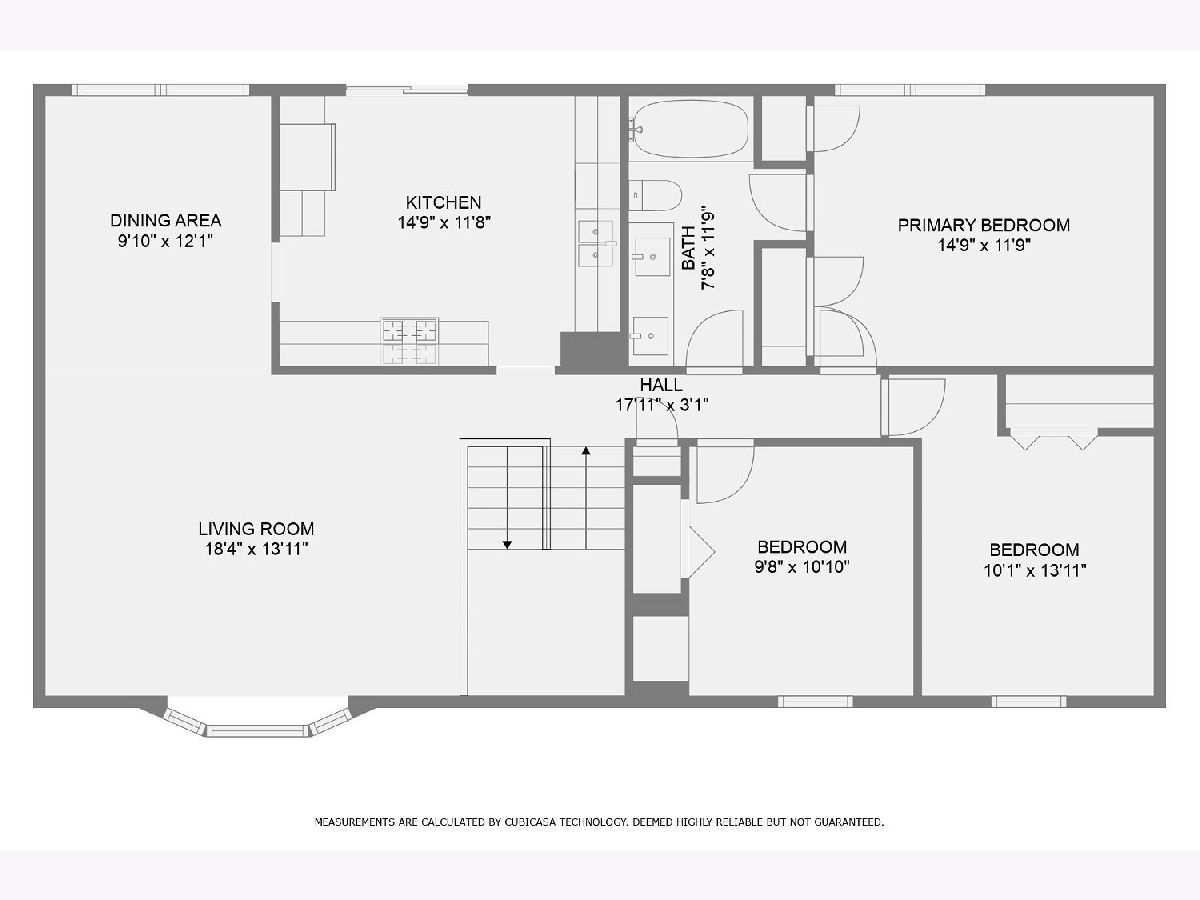
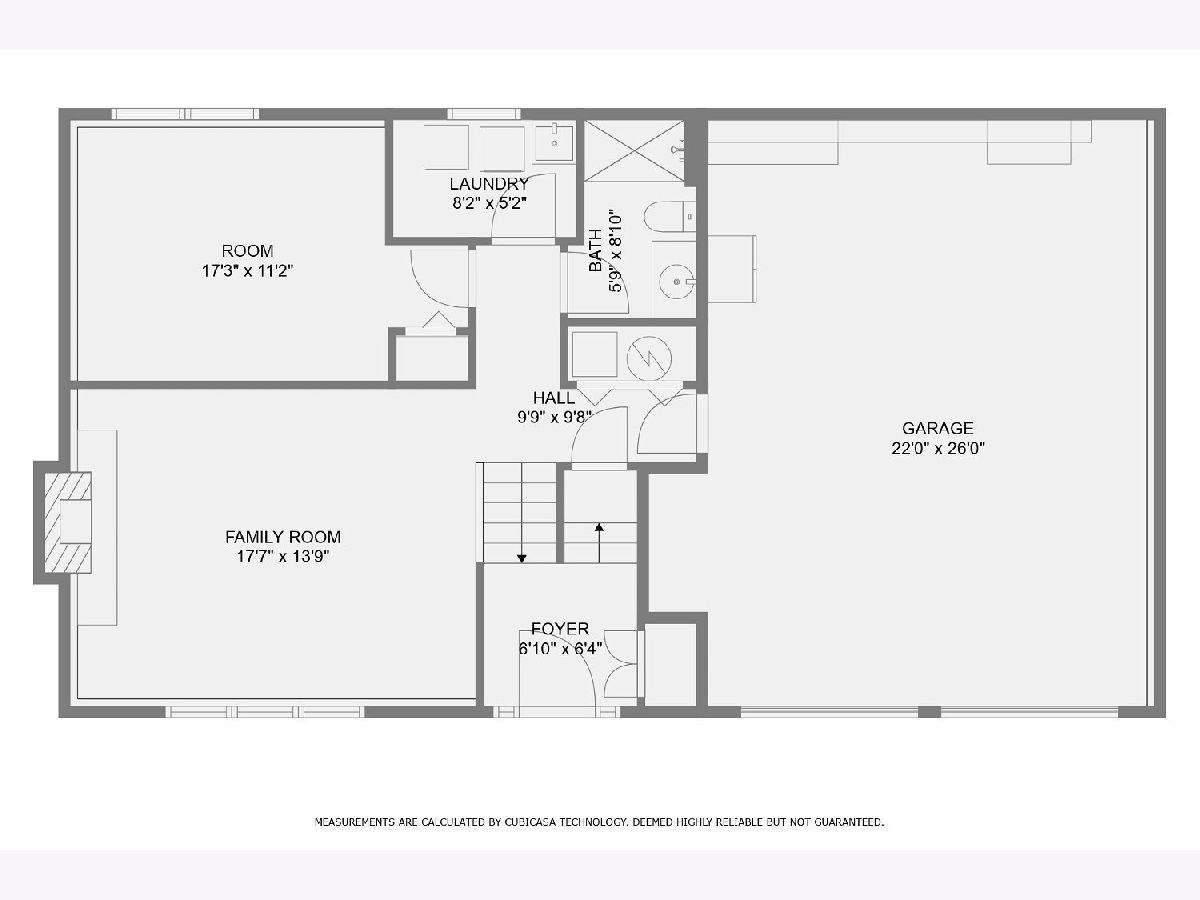
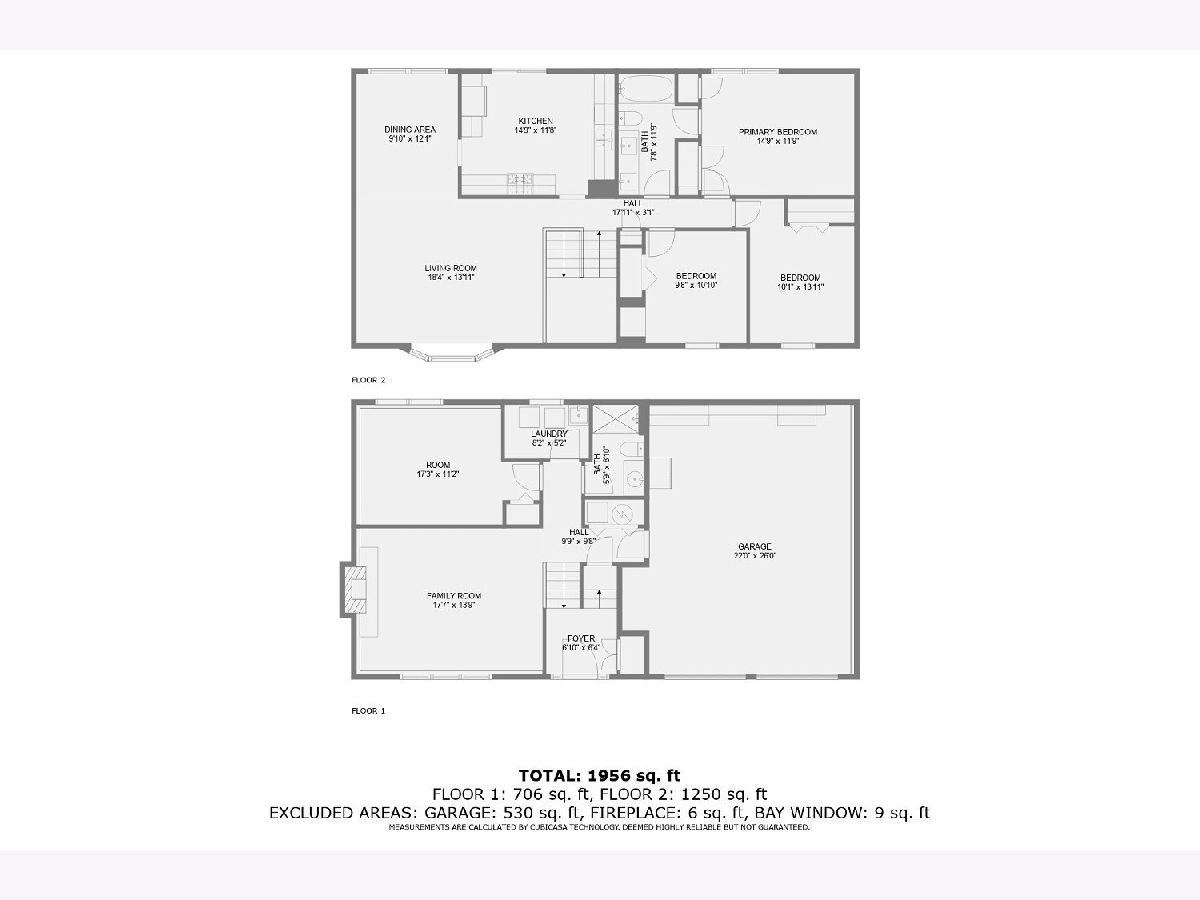
Room Specifics
Total Bedrooms: 4
Bedrooms Above Ground: 4
Bedrooms Below Ground: 0
Dimensions: —
Floor Type: —
Dimensions: —
Floor Type: —
Dimensions: —
Floor Type: —
Full Bathrooms: 2
Bathroom Amenities: Double Sink
Bathroom in Basement: 0
Rooms: —
Basement Description: None
Other Specifics
| 2 | |
| — | |
| Asphalt | |
| — | |
| — | |
| 81X176X77X205 | |
| — | |
| — | |
| — | |
| — | |
| Not in DB | |
| — | |
| — | |
| — | |
| — |
Tax History
| Year | Property Taxes |
|---|---|
| 2014 | $6,760 |
| 2019 | $6,353 |
| 2024 | $7,015 |
Contact Agent
Nearby Similar Homes
Nearby Sold Comparables
Contact Agent
Listing Provided By
Compass

