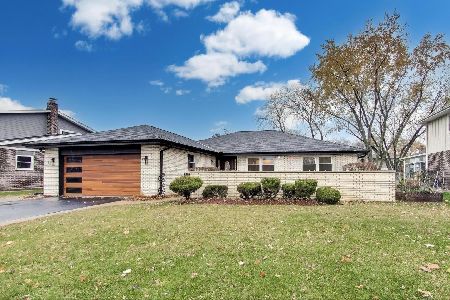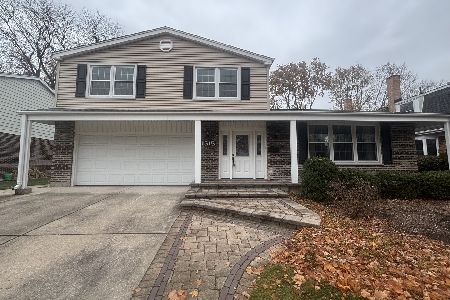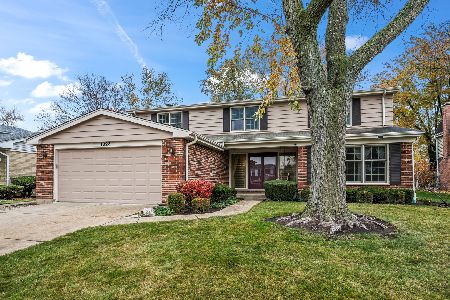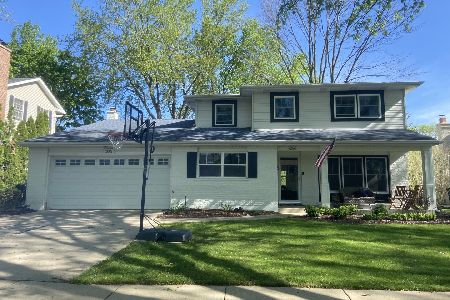503 Haven Drive, Arlington Heights, Illinois 60005
$687,000
|
Sold
|
|
| Status: | Closed |
| Sqft: | 3,500 |
| Cost/Sqft: | $197 |
| Beds: | 4 |
| Baths: | 3 |
| Year Built: | 1968 |
| Property Taxes: | $11,553 |
| Days On Market: | 881 |
| Lot Size: | 0,00 |
Description
Beautiful and rarely-available colonial in the desirable Heritage Park Subdivision backing up to a park and walking trails is ready for new buyers. These homeowners created a well-maintained and well cared for home that is move-in ready! Four bedrooms, 2 1/2 baths with one roughed in for plumbing in the finished basement. Custom kitchen designed with newer stainless steel Jenn-Air double oven and microwave, Thermador stove and oven, and a Sub-Zero refrigerator. Granite island with seating and a large breakfast nook and tray ceiling. Great entertainment space as the kitchen opens into a spacious family room with floor to ceiling windows, tray ceilings, gas start/gas logs fireplace and wet bar. Natural gas has been hooked up to the grill on the cozy, private patio and grill can stay with the home! Separate dining room in front can be used as an office or any other type of space. Additional fireplace off the family room also with gas logs and gas starter. First floor laundry/mud room with custom lockers and newer washer and dryer (2017.) All four bedrooms have newer hardwood flooring, are sized well and have great storage and closet space. Primary bedroom boasts his and her closets, en-suite bath with newer, larger shower (2017,) and a private sitting room that could be used as an additional closet, office or nursery! Canned lighting and hardwood flooring added or improved in most of the home in 2017! Large finished basement w/9'ceilings provides additional space for entertaining or other activities. New tile installed 2023. Radon mitigation system and additional electrical panel installed 2017/2018. Furnace, Roof, AC, tankless water heater, outdoor water spigots, sump pumps all replaced between 2017 and 2023. Foundation in front of home also raised in 2018. Close to expressways, downtown Arlington Heights, Metra, parks and shopping. All refrigerators and beverage coolers stay with the home. Additional items may be available for sale on a case by case basis.
Property Specifics
| Single Family | |
| — | |
| — | |
| 1968 | |
| — | |
| — | |
| No | |
| — |
| Cook | |
| Heritage Park | |
| 0 / Not Applicable | |
| — | |
| — | |
| — | |
| 11830651 | |
| 08094000350000 |
Nearby Schools
| NAME: | DISTRICT: | DISTANCE: | |
|---|---|---|---|
|
Grade School
Juliette Low Elementary School |
59 | — | |
|
Middle School
Holmes Junior High School |
59 | Not in DB | |
|
High School
Rolling Meadows High School |
214 | Not in DB | |
Property History
| DATE: | EVENT: | PRICE: | SOURCE: |
|---|---|---|---|
| 27 Oct, 2011 | Sold | $500,000 | MRED MLS |
| 9 Oct, 2011 | Under contract | $587,000 | MRED MLS |
| — | Last price change | $597,000 | MRED MLS |
| 19 Aug, 2011 | Listed for sale | $597,000 | MRED MLS |
| 9 Aug, 2023 | Sold | $687,000 | MRED MLS |
| 16 Jul, 2023 | Under contract | $689,000 | MRED MLS |
| 13 Jul, 2023 | Listed for sale | $689,000 | MRED MLS |
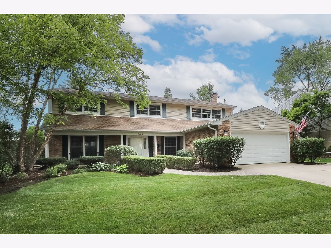
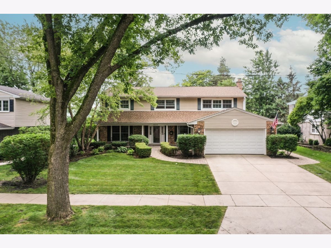
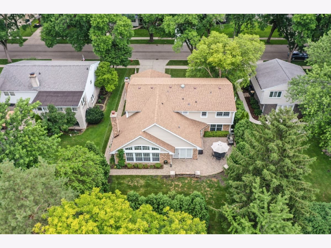
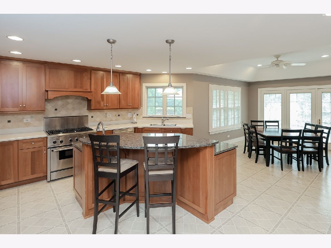
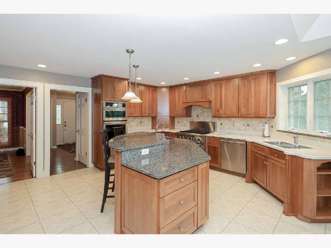
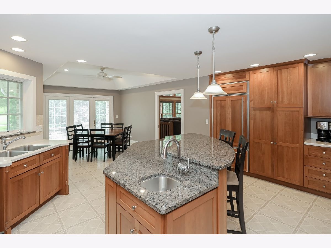
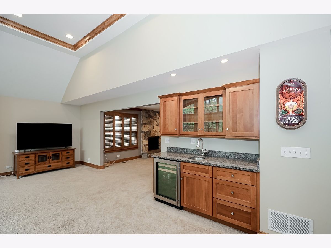
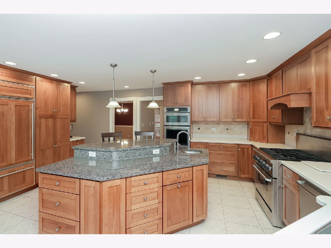
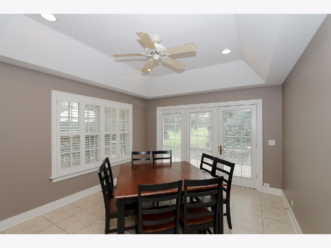
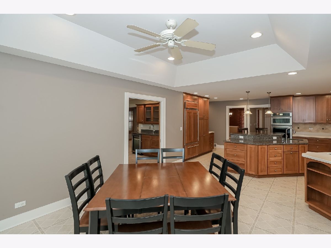
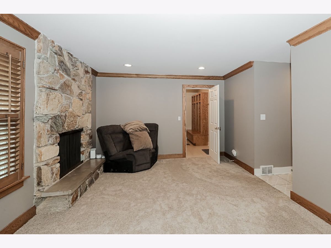
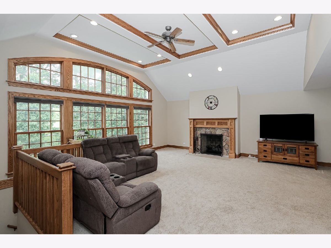
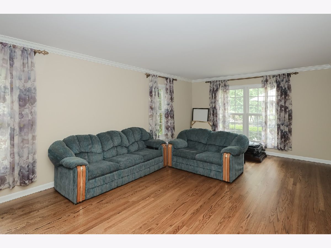
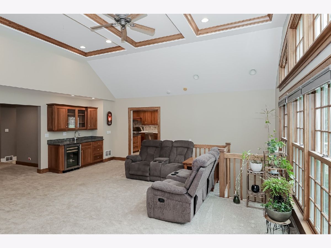
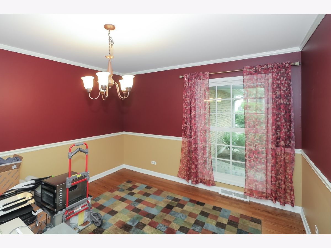
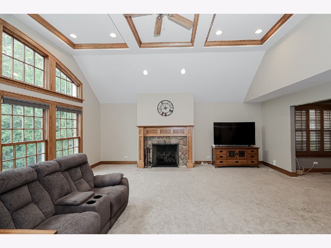
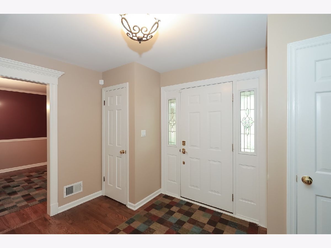
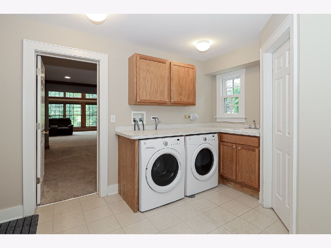
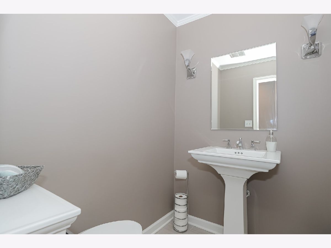
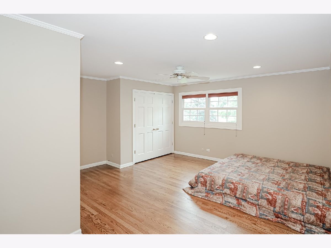
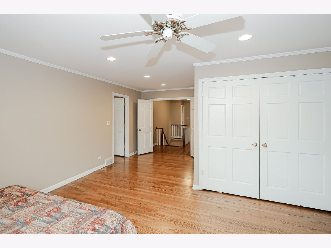
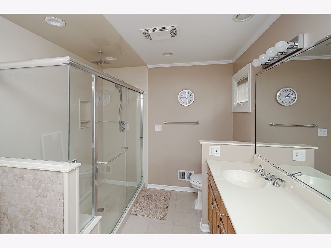
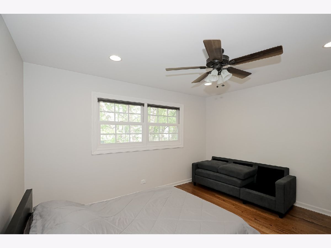
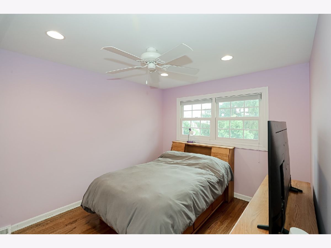
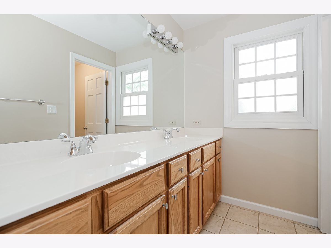
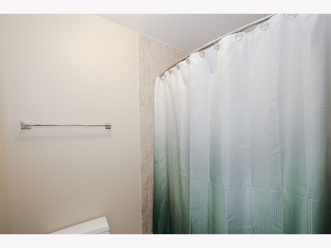
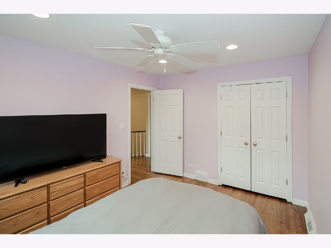
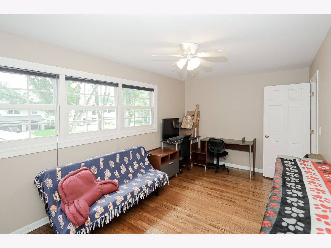
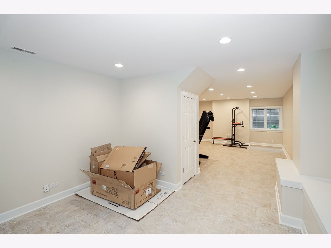
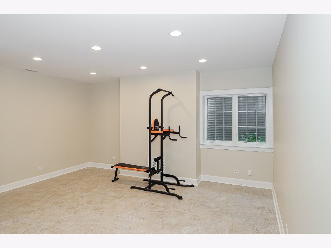
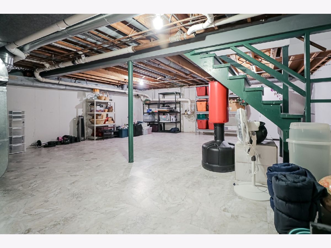
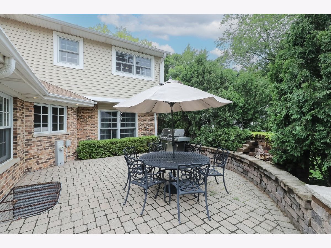
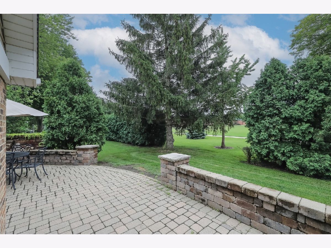
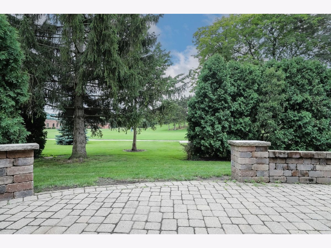
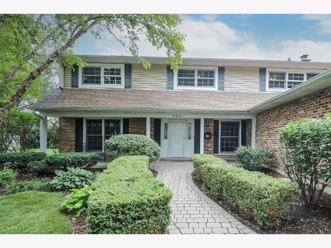
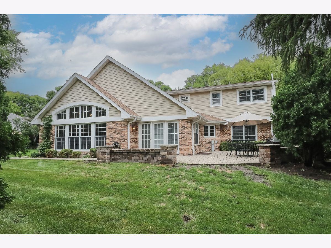
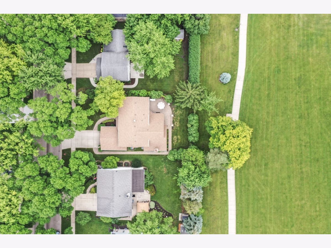
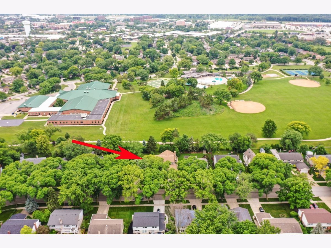
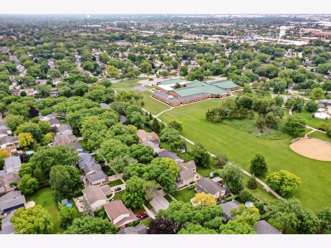
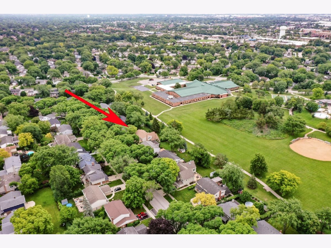
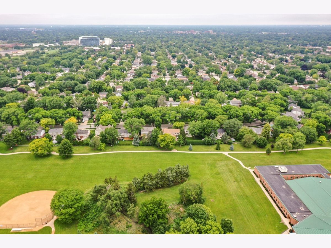
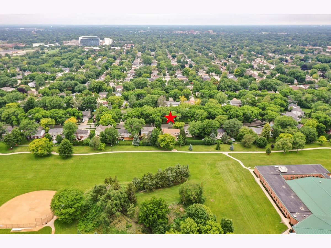
Room Specifics
Total Bedrooms: 4
Bedrooms Above Ground: 4
Bedrooms Below Ground: 0
Dimensions: —
Floor Type: —
Dimensions: —
Floor Type: —
Dimensions: —
Floor Type: —
Full Bathrooms: 3
Bathroom Amenities: —
Bathroom in Basement: 0
Rooms: —
Basement Description: Partially Finished
Other Specifics
| 2 | |
| — | |
| — | |
| — | |
| — | |
| 70 X 130 | |
| — | |
| — | |
| — | |
| — | |
| Not in DB | |
| — | |
| — | |
| — | |
| — |
Tax History
| Year | Property Taxes |
|---|---|
| 2011 | $10,593 |
| 2023 | $11,553 |
Contact Agent
Nearby Similar Homes
Nearby Sold Comparables
Contact Agent
Listing Provided By
RE/MAX Central Inc.

