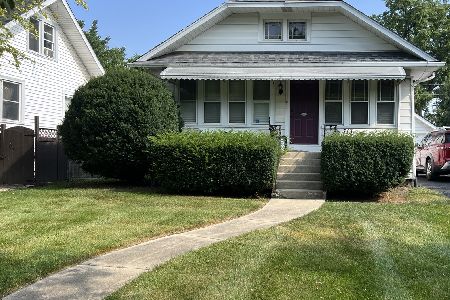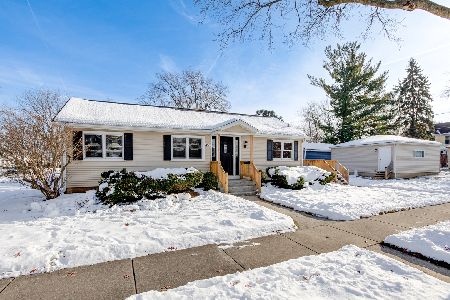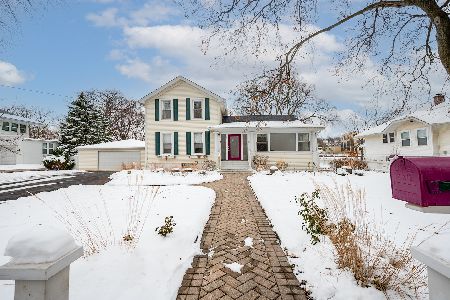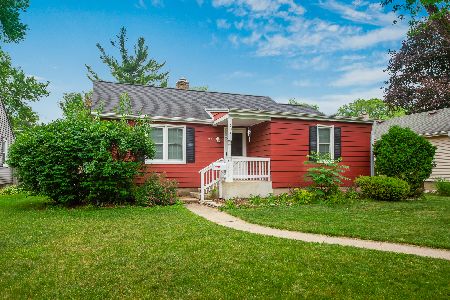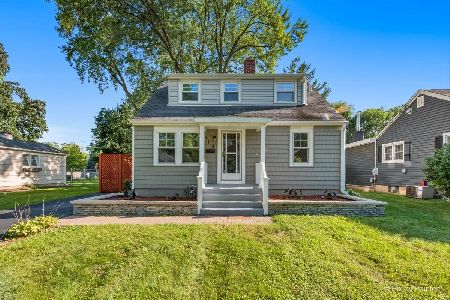503 Ingalton Avenue, West Chicago, Illinois 60185
$299,900
|
Sold
|
|
| Status: | Closed |
| Sqft: | 1,650 |
| Cost/Sqft: | $182 |
| Beds: | 3 |
| Baths: | 3 |
| Year Built: | 1949 |
| Property Taxes: | $5,232 |
| Days On Market: | 1598 |
| Lot Size: | 0,18 |
Description
***JUMP on THIS!*** Superb 4 Bedroom 3 FULL Bath Cape Cod that is MUCH BIGGER THAN IT LOOKS!! Freshly Painted, New Carpeting, MOVE-IN Ready! 1st Floor Features: Hardwood Flooring, Large Sunny Kitchen with BIG Pantry Closet, Family Room with Sliding Glass Door to Patio, Living Room with Large Picture Window & Custom Trim Work, 2 1st Floor Bedrooms & 1st Floor FULL Bath . Upstairs has a PRIVATE Master Bedroom/Bathroom Suite with Nursery/Sitting Area & Walk-in Closet. The FINISHED Basement has 4th Bedroom, HUGE Recreation Room, Walk-in Closet, Large Finished Laundry Room & Utility/Storage Room. 2 Car Attached Garage with Heater & 6x12 Storage/Workshop! ** Located Near the FUN Stuff ** Reed Keppler Park with Walking Paths/Access to Prairie Path, Turtle Splash Pool, Community Rec Center AND Convenient to Train & Shopping. MUST SEE TO APPRECIATE!
Property Specifics
| Single Family | |
| — | |
| Cape Cod | |
| 1949 | |
| Full | |
| CAPE COD | |
| No | |
| 0.18 |
| Du Page | |
| — | |
| 0 / Not Applicable | |
| None | |
| Public | |
| Public Sewer | |
| 11206241 | |
| 0403322009 |
Nearby Schools
| NAME: | DISTRICT: | DISTANCE: | |
|---|---|---|---|
|
Grade School
Turner Elementary School |
33 | — | |
|
Middle School
Leman Middle School |
33 | Not in DB | |
|
High School
Community High School |
94 | Not in DB | |
Property History
| DATE: | EVENT: | PRICE: | SOURCE: |
|---|---|---|---|
| 6 Oct, 2021 | Sold | $299,900 | MRED MLS |
| 12 Sep, 2021 | Under contract | $299,900 | MRED MLS |
| 10 Sep, 2021 | Listed for sale | $299,900 | MRED MLS |
























Room Specifics
Total Bedrooms: 4
Bedrooms Above Ground: 3
Bedrooms Below Ground: 1
Dimensions: —
Floor Type: Hardwood
Dimensions: —
Floor Type: Hardwood
Dimensions: —
Floor Type: Carpet
Full Bathrooms: 3
Bathroom Amenities: —
Bathroom in Basement: 1
Rooms: Recreation Room,Workshop,Foyer,Utility Room-Lower Level
Basement Description: Finished
Other Specifics
| 2 | |
| Concrete Perimeter | |
| Concrete | |
| Patio | |
| Corner Lot | |
| 7841 | |
| Dormer,Finished | |
| Full | |
| Vaulted/Cathedral Ceilings, Hardwood Floors, First Floor Bedroom, In-Law Arrangement, First Floor Full Bath, Walk-In Closet(s), Some Wood Floors | |
| Range, Dishwasher, Dryer | |
| Not in DB | |
| Park, Pool, Curbs, Sidewalks, Street Lights, Street Paved | |
| — | |
| — | |
| — |
Tax History
| Year | Property Taxes |
|---|---|
| 2021 | $5,232 |
Contact Agent
Nearby Similar Homes
Nearby Sold Comparables
Contact Agent
Listing Provided By
RE/MAX of Naperville

