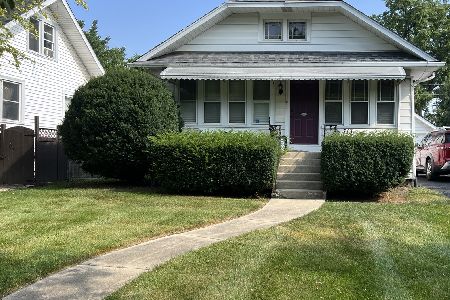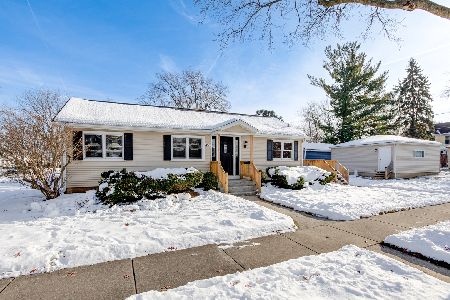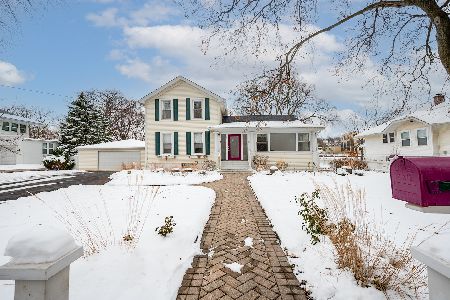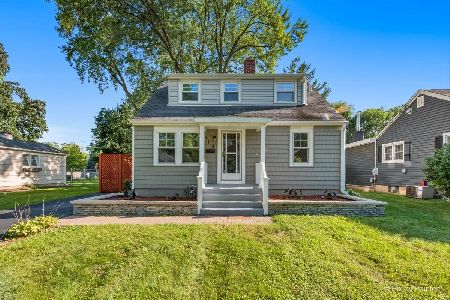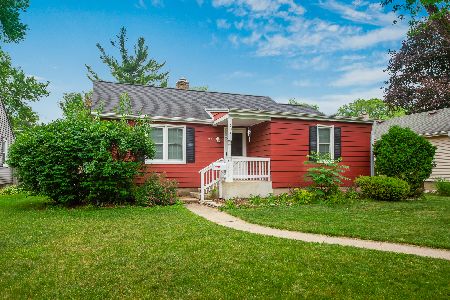523 Ingalton Avenue, West Chicago, Illinois 60185
$600,000
|
Sold
|
|
| Status: | Closed |
| Sqft: | 3,270 |
| Cost/Sqft: | $199 |
| Beds: | 4 |
| Baths: | 4 |
| Year Built: | 2001 |
| Property Taxes: | $16,926 |
| Days On Market: | 304 |
| Lot Size: | 0,86 |
Description
Welcome to this stunning 4-bedroom, 3.5-bath home, a 3,270 sq. ft. retreat set on an expansive .86-acre lot-offering the rare combination of estate-like space with the convenience of being walking distance to town and train. With its plantation-style charm, mature trees, and professional landscaping, this home boasts incredible curb appeal and an inviting presence. Step inside and be greeted by soaring ceilings and a flow that seamlessly connect the formal dining room, living room, and kitchen. Sunlight fills the home, creating a bright and airy ambiance throughout. At the heart of the home, the chef's kitchen is designed for gathering and entertaining, featuring well-crafted cabinetry, Italian ceramic floors, multiple islands for meal prep, granite countertops, and stainless steel appliances. The kitchen flows effortlessly into the family room, where a stunning fireplace and massive windows provide warmth, comfort, and picturesque views of the expansive fenced-in backyard. This home offers two primary suites, one conveniently located on the main level and another upstairs-both featuring spacious ensuite bathrooms perfect as an in-law suite. Additional highlights include an impressive vaulted ceiling first-floor office, a spacious laundry room, and an expansive 3+ car garage. The unfinished basement presents endless possibilities, with a plumbing rough-in for a future bathroom-ready to be transformed into a home theater, gym, or extra living space. Ideally located near downtown West Chicago, Reed Keppler Park and the premier Wheaton Academy, this home offers the perfect balance of tranquil estate living and everyday convenience. Don't miss this rare opportunity-schedule your private tour today!
Property Specifics
| Single Family | |
| — | |
| — | |
| 2001 | |
| — | |
| — | |
| No | |
| 0.86 |
| — | |
| — | |
| — / Not Applicable | |
| — | |
| — | |
| — | |
| 12322761 | |
| 0403322027 |
Nearby Schools
| NAME: | DISTRICT: | DISTANCE: | |
|---|---|---|---|
|
Grade School
Turner Elementary School |
33 | — | |
|
Middle School
Leman Middle School |
33 | Not in DB | |
|
High School
Community High School |
94 | Not in DB | |
Property History
| DATE: | EVENT: | PRICE: | SOURCE: |
|---|---|---|---|
| 30 Jun, 2022 | Sold | $565,000 | MRED MLS |
| 27 May, 2022 | Under contract | $575,000 | MRED MLS |
| 18 May, 2022 | Listed for sale | $575,000 | MRED MLS |
| 13 Jun, 2025 | Sold | $600,000 | MRED MLS |
| 4 May, 2025 | Under contract | $650,000 | MRED MLS |
| 27 Mar, 2025 | Listed for sale | $650,000 | MRED MLS |





























Room Specifics
Total Bedrooms: 4
Bedrooms Above Ground: 4
Bedrooms Below Ground: 0
Dimensions: —
Floor Type: —
Dimensions: —
Floor Type: —
Dimensions: —
Floor Type: —
Full Bathrooms: 4
Bathroom Amenities: Separate Shower,Double Sink
Bathroom in Basement: 0
Rooms: —
Basement Description: —
Other Specifics
| 3 | |
| — | |
| — | |
| — | |
| — | |
| 147X255 | |
| — | |
| — | |
| — | |
| — | |
| Not in DB | |
| — | |
| — | |
| — | |
| — |
Tax History
| Year | Property Taxes |
|---|---|
| 2022 | $15,408 |
| 2025 | $16,926 |
Contact Agent
Nearby Similar Homes
Nearby Sold Comparables
Contact Agent
Listing Provided By
Fathom Realty IL LLC

