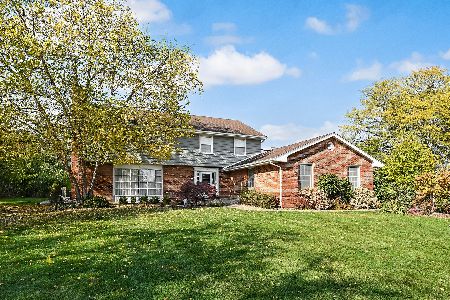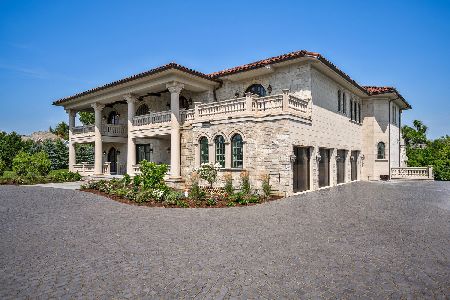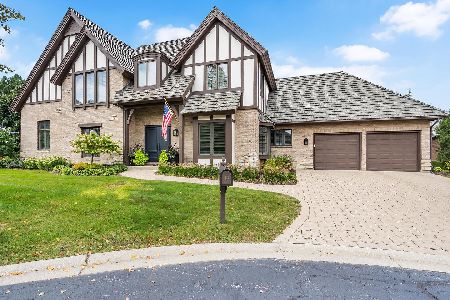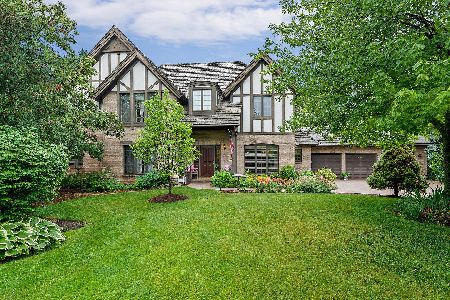503 Kenmare Drive, Burr Ridge, Illinois 60527
$735,000
|
Sold
|
|
| Status: | Closed |
| Sqft: | 5,174 |
| Cost/Sqft: | $154 |
| Beds: | 3 |
| Baths: | 4 |
| Year Built: | 2000 |
| Property Taxes: | $13,965 |
| Days On Market: | 1710 |
| Lot Size: | 0,00 |
Description
Fieldstone Club --BEST value around!!! 503 --BEST value in Fieldstone Club!!! This prestigious gated community offers single family living with a carefree lifestyle. Beautiful common, treed grounds provide a peaceful environment that is near shopping, dining and major highways. Situated on a quiet, interior cul de sac, this one owner English Manor has been meticulously maintained. The well designed floor plan starts with an elegant two story foyer. Opening from the foyer is a library with custom cabinetry, an inviting eat in kitchen with adjacent laundry room, and a stunning Great Room with built ins and fireplace. The traditional formal dining room has vaulted ceiling and sliding doors to private paver patio. The first floor master en suite offers spacious closets and a luxurious master bath. Upstairs features a loft office, two bedrooms and a full bath. The spacious lower level has a handsome wet bar, family room, large multi functional room or bedroom, and full bath. Separate large storeroom has built in shelves and mechanicals. Quality craftsmanship is evident throughout this special home! One year home warranty included.
Property Specifics
| Single Family | |
| — | |
| Traditional | |
| 2000 | |
| Full | |
| FIELDSTONE MANOR | |
| No | |
| 0 |
| Du Page | |
| Fieldstone Club | |
| 1300 / Quarterly | |
| Insurance,Lawn Care,Scavenger,Snow Removal | |
| Lake Michigan,Public | |
| Public Sewer | |
| 11071906 | |
| 0924206015 |
Nearby Schools
| NAME: | DISTRICT: | DISTANCE: | |
|---|---|---|---|
|
Grade School
Gower West Elementary School |
62 | — | |
|
Middle School
Gower Middle School |
62 | Not in DB | |
|
High School
Hinsdale South High School |
86 | Not in DB | |
Property History
| DATE: | EVENT: | PRICE: | SOURCE: |
|---|---|---|---|
| 5 Nov, 2021 | Sold | $735,000 | MRED MLS |
| 11 Aug, 2021 | Under contract | $799,000 | MRED MLS |
| — | Last price change | $849,250 | MRED MLS |
| 12 May, 2021 | Listed for sale | $849,250 | MRED MLS |
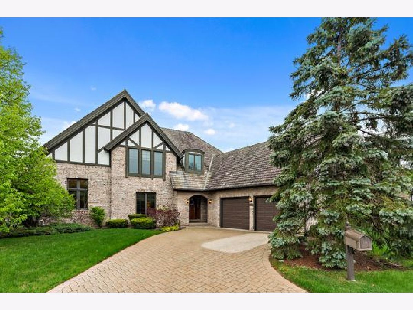
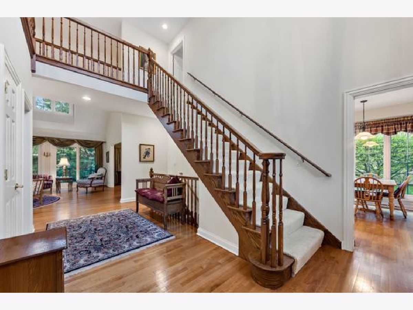
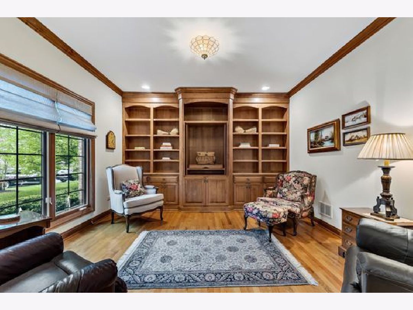
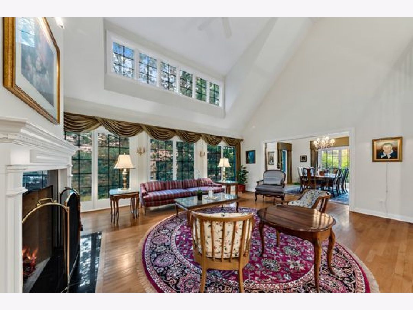
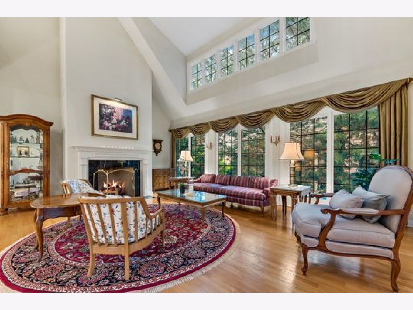
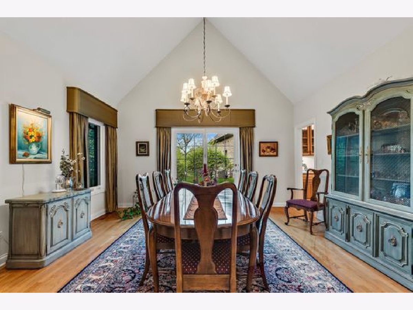
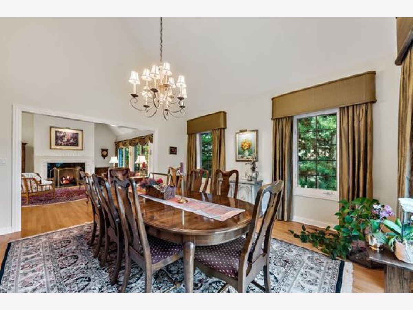
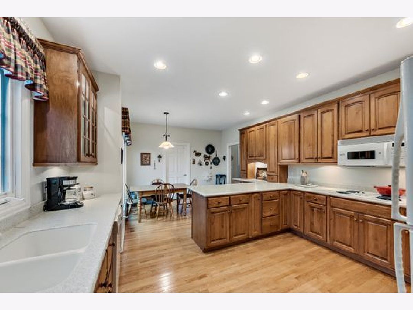
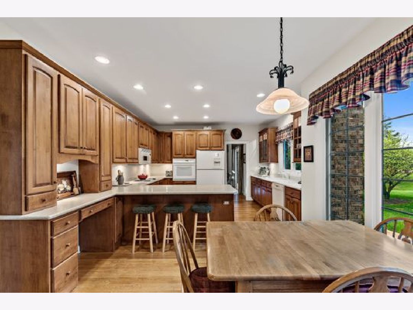
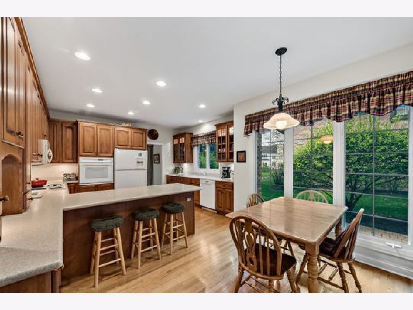
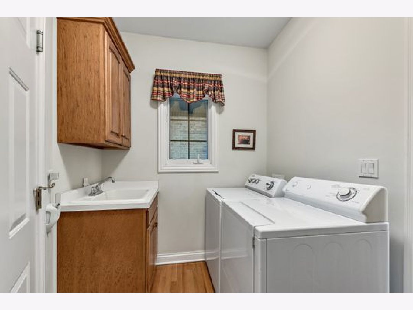
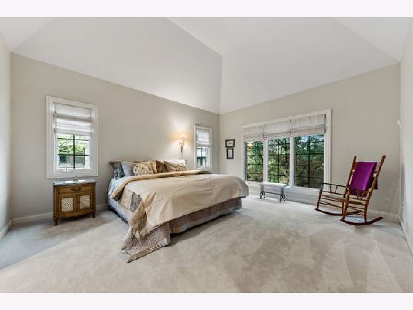
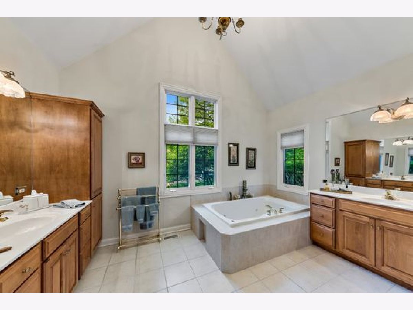
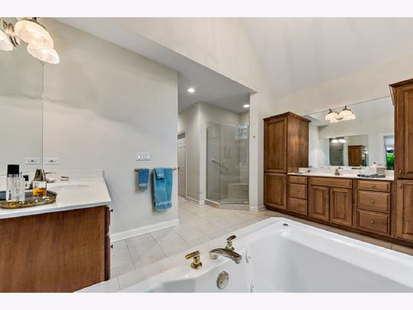
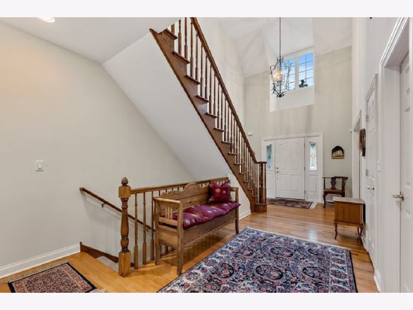
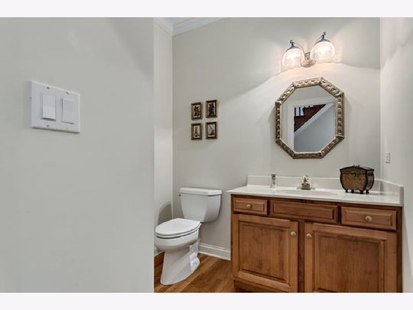
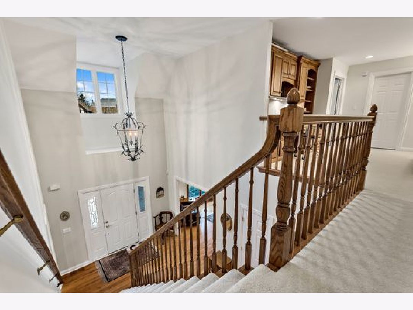
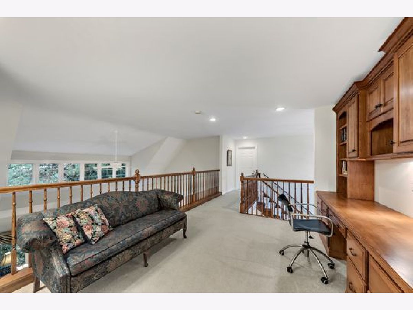
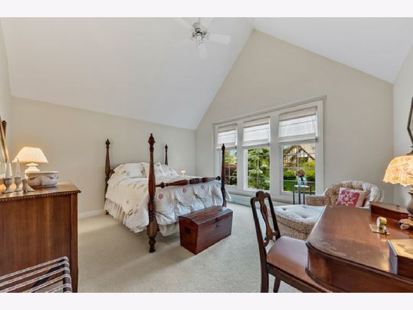
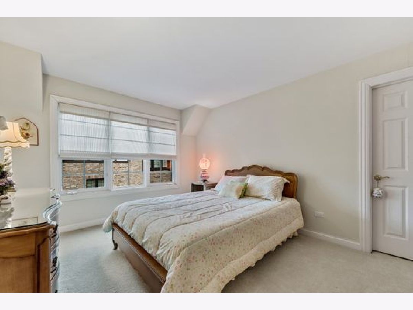
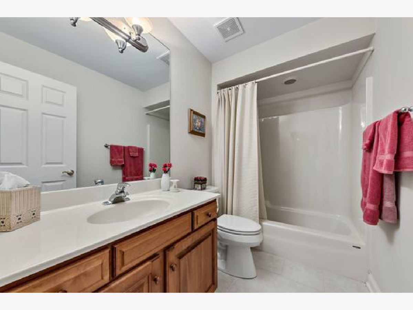
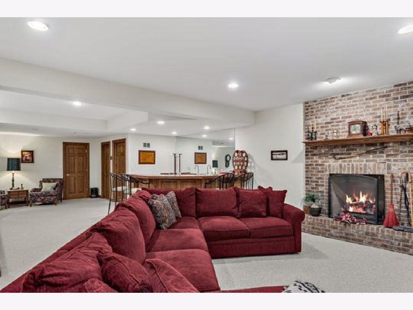
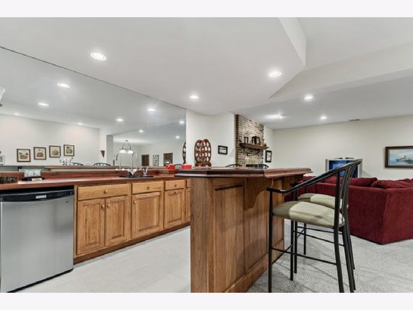
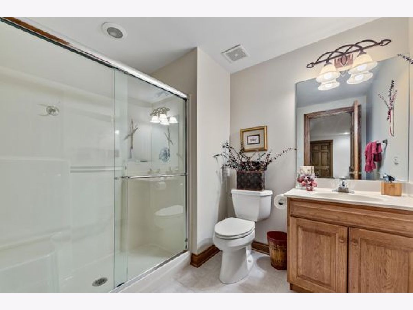
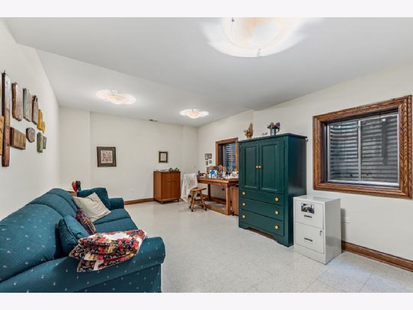
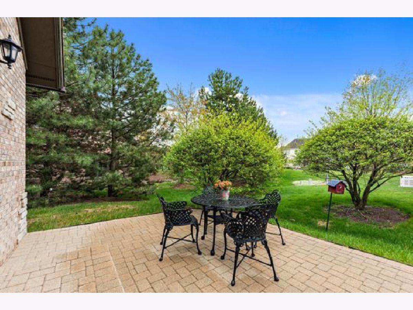
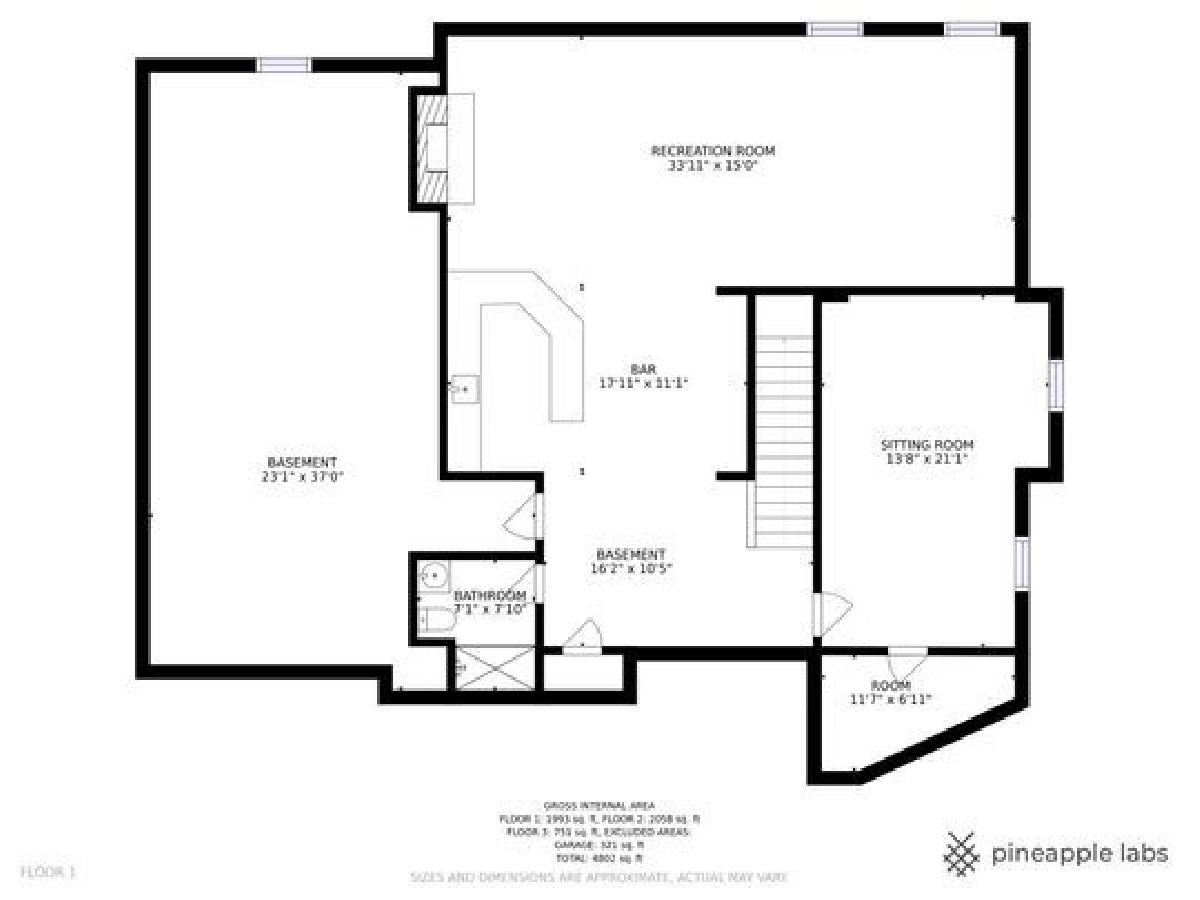
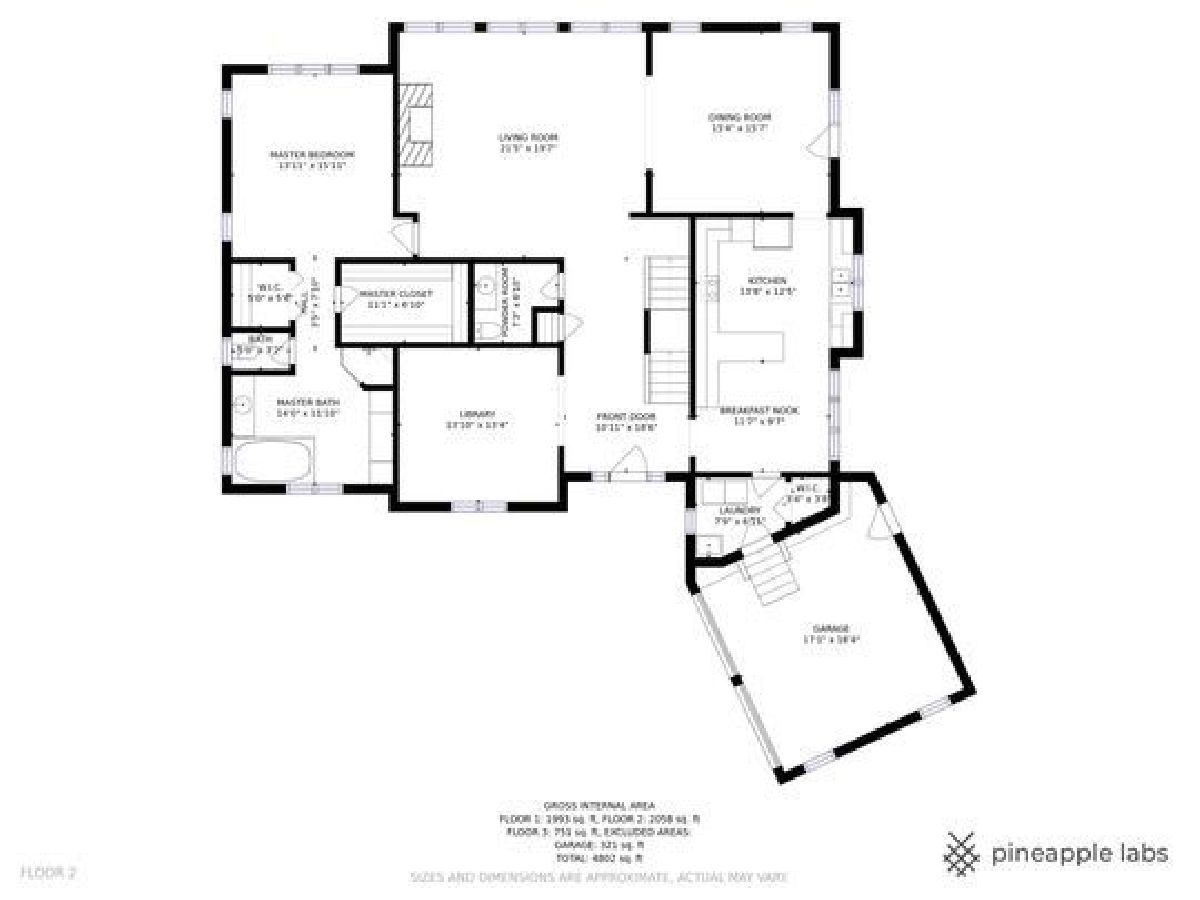
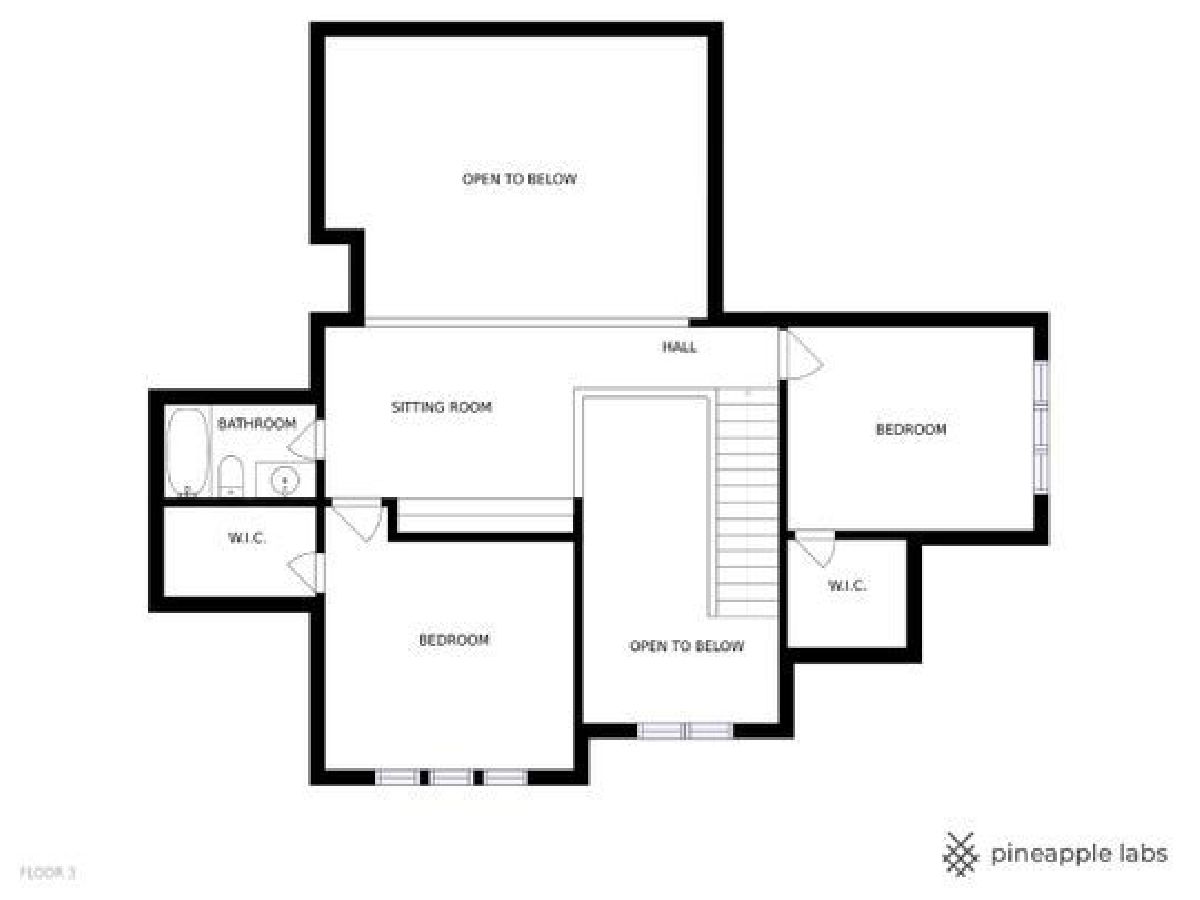
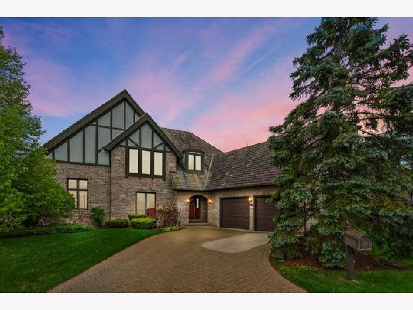
Room Specifics
Total Bedrooms: 4
Bedrooms Above Ground: 3
Bedrooms Below Ground: 1
Dimensions: —
Floor Type: —
Dimensions: —
Floor Type: —
Dimensions: —
Floor Type: —
Full Bathrooms: 4
Bathroom Amenities: Whirlpool,Separate Shower,Double Sink
Bathroom in Basement: 1
Rooms: Great Room,Foyer,Library,Loft,Family Room,Storage
Basement Description: Partially Finished,Rec/Family Area,Storage Space
Other Specifics
| 2 | |
| Concrete Perimeter | |
| Brick | |
| Patio | |
| Cul-De-Sac | |
| 46 X 74 X 73 X 65 X 32 | |
| Unfinished | |
| Full | |
| Vaulted/Cathedral Ceilings, Bar-Wet, Hardwood Floors, First Floor Bedroom, First Floor Laundry, First Floor Full Bath, Walk-In Closet(s), Bookcases, Some Carpeting, Some Window Treatmnt, Granite Counters, Separate Dining Room | |
| — | |
| Not in DB | |
| Curbs, Gated, Street Lights | |
| — | |
| — | |
| Gas Log, Gas Starter |
Tax History
| Year | Property Taxes |
|---|---|
| 2021 | $13,965 |
Contact Agent
Nearby Similar Homes
Nearby Sold Comparables
Contact Agent
Listing Provided By
Coldwell Banker Realty




