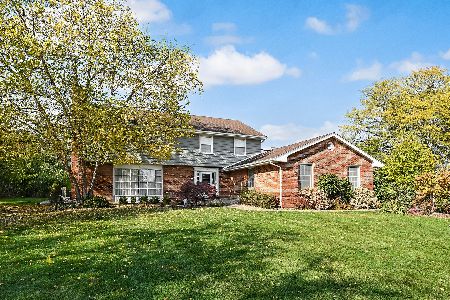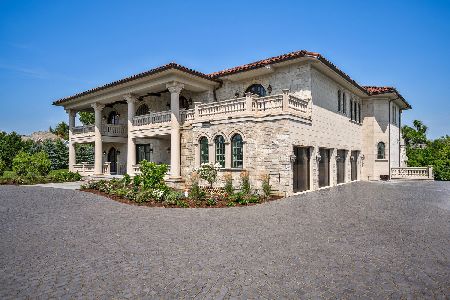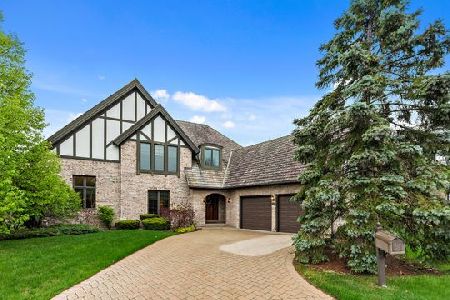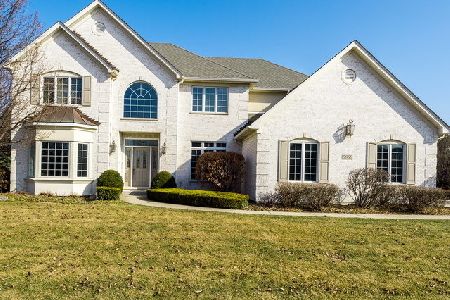604 Kenmare Drive, Burr Ridge, Illinois 60527
$890,000
|
Sold
|
|
| Status: | Closed |
| Sqft: | 3,020 |
| Cost/Sqft: | $313 |
| Beds: | 3 |
| Baths: | 5 |
| Year Built: | 2000 |
| Property Taxes: | $11,167 |
| Days On Market: | 2801 |
| Lot Size: | 0,16 |
Description
Unique Fieldstone Manor home with expanded footprint creating additional square footage in the Kitchen and Master Bedroom. Ultra interior, quiet location with open green views from every room. Second floor features two spacious Bedroom en suites with walk in closets. Lower level has one Bedroom en suite, Exercise Room with steam shower, and a handsome wet bar with dishwasher, ice maker and wine refrigerator. Additional upgrades include wine cellar, generator, zoned heating and cooling, sprinkler system, alarm system, intercom, and roof lightening rods. Private brick patio off Breakfast Room and another larger brick patio off Great Room. Lush landscaping surrounds the property and provides additional privacy.This is a one owner home that has been meticulously cared for and tastefully decorated. Truly a gem!
Property Specifics
| Single Family | |
| — | |
| English | |
| 2000 | |
| Full | |
| FIELDSTONE MANOR | |
| No | |
| 0.16 |
| Du Page | |
| Fieldstone Club | |
| 1000 / Quarterly | |
| Lawn Care,Scavenger,Snow Removal | |
| Lake Michigan,Public | |
| Public Sewer, Sewer-Storm | |
| 09953418 | |
| 0924206020 |
Nearby Schools
| NAME: | DISTRICT: | DISTANCE: | |
|---|---|---|---|
|
Grade School
Gower West Elementary School |
62 | — | |
|
Middle School
Gower Middle School |
62 | Not in DB | |
|
High School
Hinsdale South High School |
86 | Not in DB | |
Property History
| DATE: | EVENT: | PRICE: | SOURCE: |
|---|---|---|---|
| 13 Aug, 2018 | Sold | $890,000 | MRED MLS |
| 19 Jun, 2018 | Under contract | $945,000 | MRED MLS |
| — | Last price change | $985,000 | MRED MLS |
| 17 May, 2018 | Listed for sale | $985,000 | MRED MLS |
Room Specifics
Total Bedrooms: 4
Bedrooms Above Ground: 3
Bedrooms Below Ground: 1
Dimensions: —
Floor Type: Carpet
Dimensions: —
Floor Type: Carpet
Dimensions: —
Floor Type: Carpet
Full Bathrooms: 5
Bathroom Amenities: Whirlpool,Separate Shower,Steam Shower,Double Sink
Bathroom in Basement: 1
Rooms: Loft,Library,Exercise Room,Foyer,Sitting Room,Walk In Closet,Storage
Basement Description: Finished
Other Specifics
| 2 | |
| Concrete Perimeter | |
| Brick | |
| Patio, Brick Paver Patio | |
| Cul-De-Sac | |
| 6933 | |
| Unfinished | |
| Full | |
| Vaulted/Cathedral Ceilings, Sauna/Steam Room, Bar-Wet, First Floor Bedroom, First Floor Laundry, First Floor Full Bath | |
| Range, Microwave, Dishwasher, High End Refrigerator, Washer, Dryer, Disposal, Range Hood | |
| Not in DB | |
| Street Lights, Street Paved | |
| — | |
| — | |
| Gas Log, Gas Starter |
Tax History
| Year | Property Taxes |
|---|---|
| 2018 | $11,167 |
Contact Agent
Nearby Similar Homes
Nearby Sold Comparables
Contact Agent
Listing Provided By
Coldwell Banker Residential












