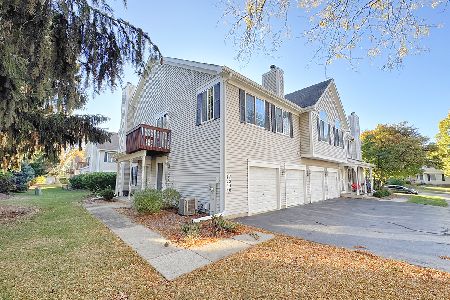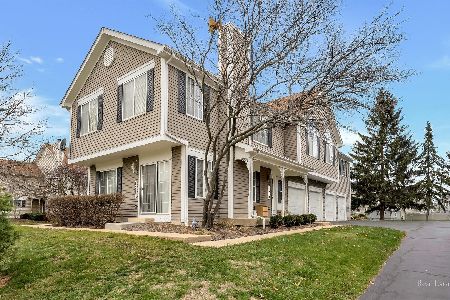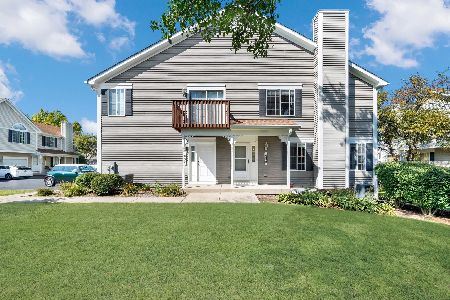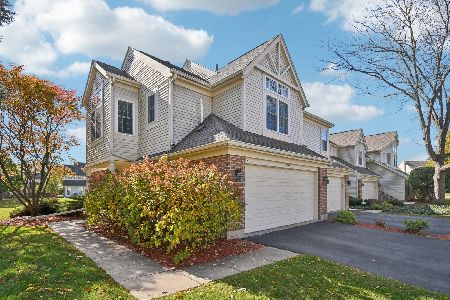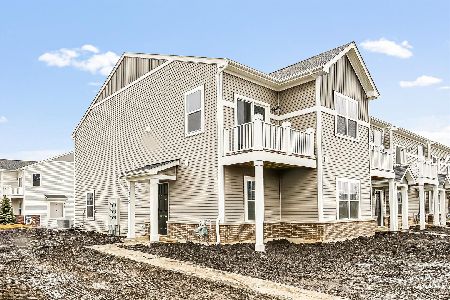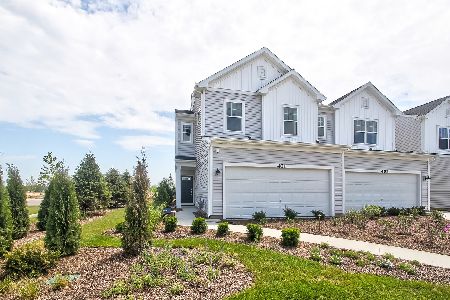503 Lowell Drive, South Elgin, Illinois 60177
$159,000
|
Sold
|
|
| Status: | Closed |
| Sqft: | 1,800 |
| Cost/Sqft: | $90 |
| Beds: | 2 |
| Baths: | 2 |
| Year Built: | 1994 |
| Property Taxes: | $3,570 |
| Days On Market: | 2373 |
| Lot Size: | 0,00 |
Description
Buyer got cold feet! Their loss, your opportunity!! Beautifully done, bright and spacious layout for entertaining. End unit townhome with private entrance & porch. Located in the highly sought after Carriage Homes of Sandhurst subdivision. The home features a peaceful backyard with private deck which overlooks the pond. This home is updated & freshly painted on the 1st floor and basement levels. Dark hardwood floors that pop, modern fireplace, cabinets, & new wood blinds on the 1st floor. Full finished english basement has large theatre area, walk in closet, laundry room & plenty of space for a 3rd bedroom. This townhome is a 2 story with 2 bedrooms, a powder rm on 1st fl, & a large bath on the second floor. Master is XL with vaulted ceilings and lots of closet space. 2nd floor bathroom has been tastefully redone & also has a built in makeup table extension into the master. Great location near Elgin community college, parks, bike trails, rte20, shopping & places to dine!
Property Specifics
| Condos/Townhomes | |
| 2 | |
| — | |
| 1994 | |
| — | |
| — | |
| Yes | |
| — |
| Kane | |
| — | |
| 131 / Monthly | |
| — | |
| — | |
| — | |
| 10369170 | |
| 0634104059 |
Nearby Schools
| NAME: | DISTRICT: | DISTANCE: | |
|---|---|---|---|
|
Grade School
Fox Meadow Elementary School |
46 | — | |
|
Middle School
Kenyon Woods Middle School |
46 | Not in DB | |
|
High School
South Elgin High School |
46 | Not in DB | |
Property History
| DATE: | EVENT: | PRICE: | SOURCE: |
|---|---|---|---|
| 11 Jul, 2019 | Sold | $159,000 | MRED MLS |
| 3 Jun, 2019 | Under contract | $162,500 | MRED MLS |
| 6 May, 2019 | Listed for sale | $162,500 | MRED MLS |

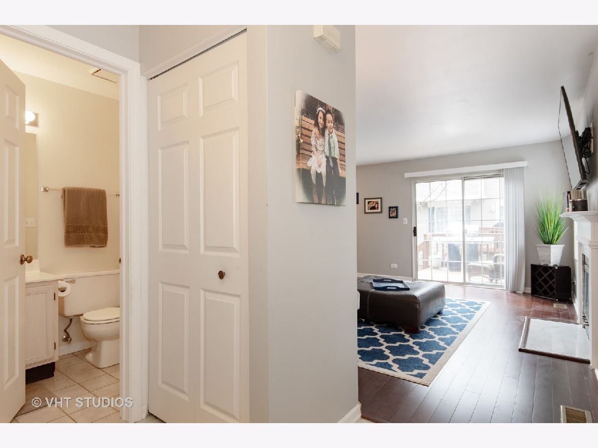
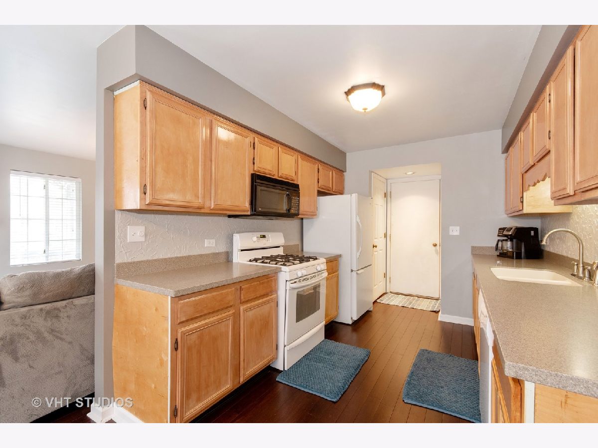
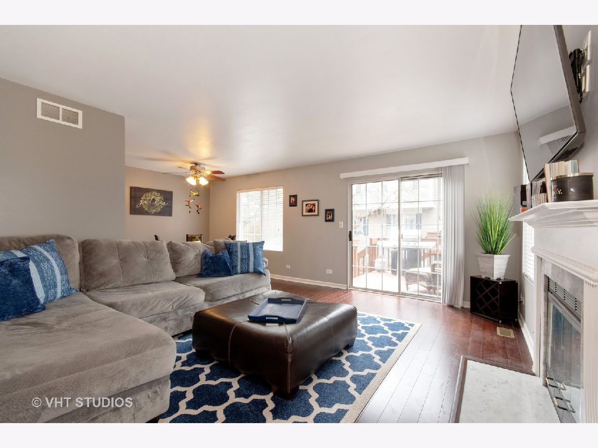
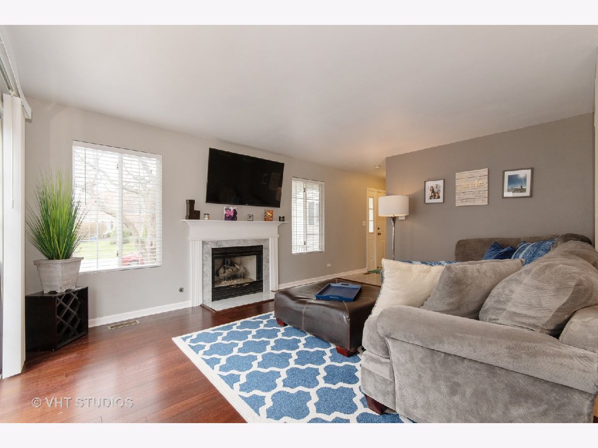
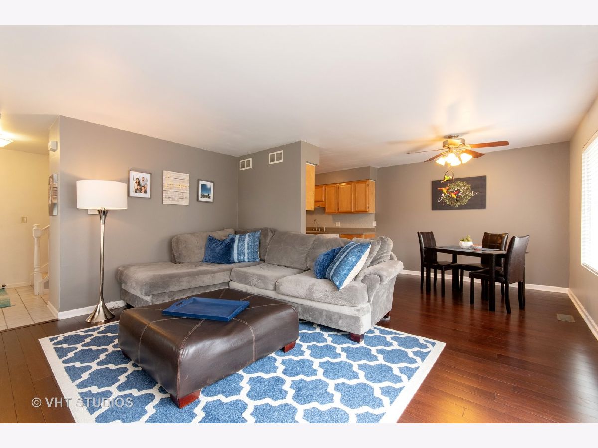
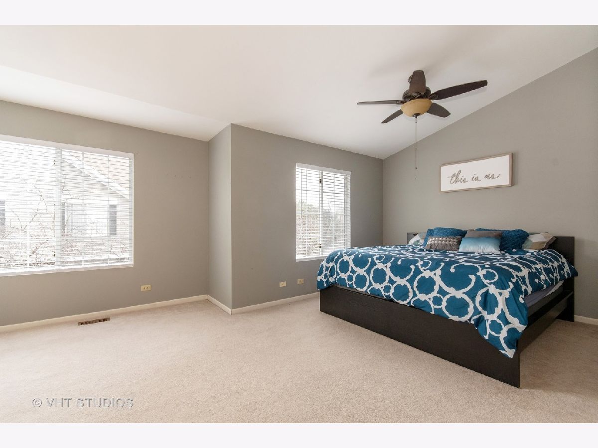
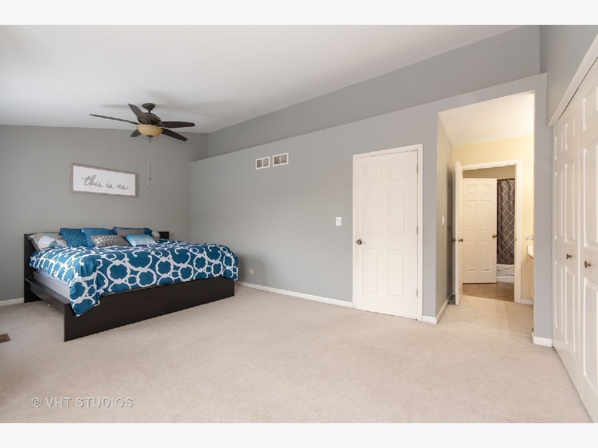
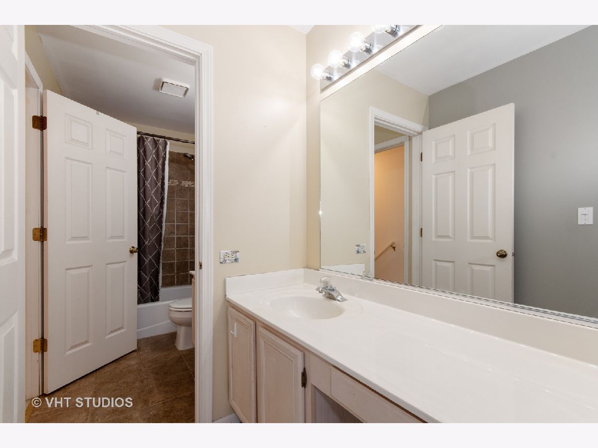
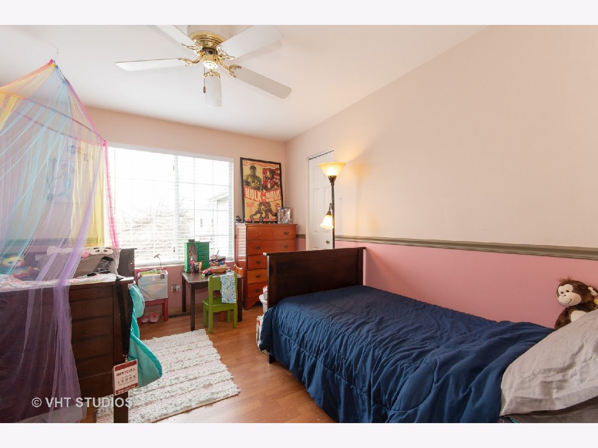
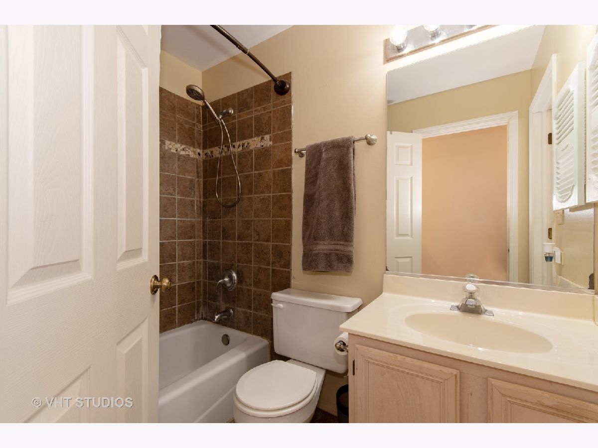
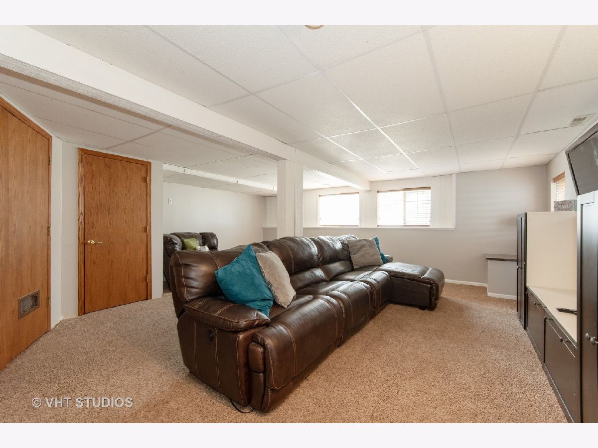
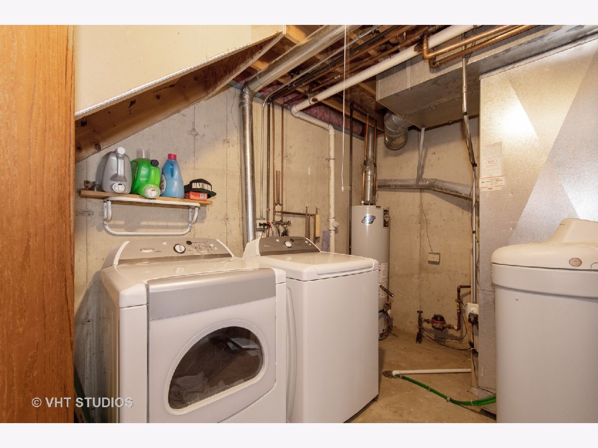
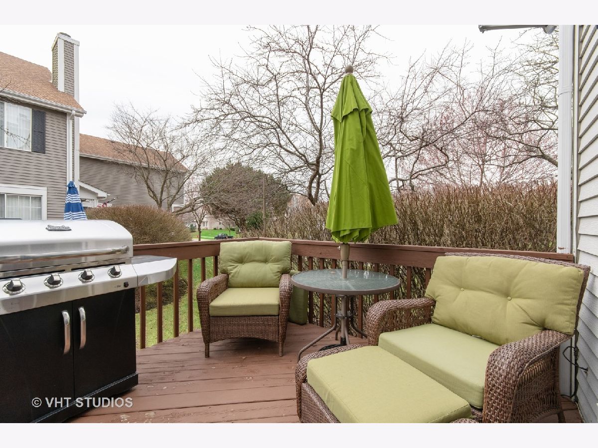
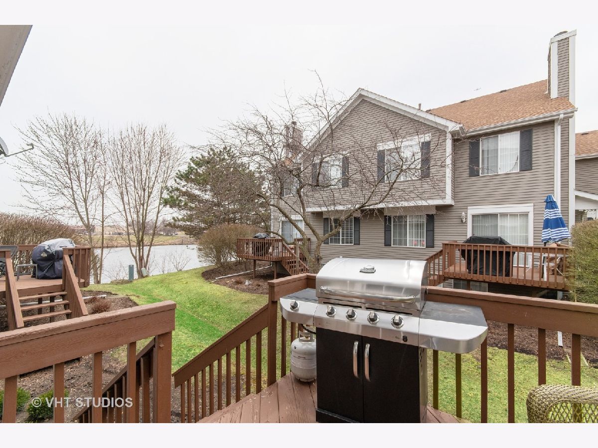
Room Specifics
Total Bedrooms: 2
Bedrooms Above Ground: 2
Bedrooms Below Ground: 0
Dimensions: —
Floor Type: —
Full Bathrooms: 2
Bathroom Amenities: Garden Tub
Bathroom in Basement: 0
Rooms: —
Basement Description: Finished
Other Specifics
| 1 | |
| — | |
| Asphalt | |
| — | |
| — | |
| 22X150 | |
| — | |
| — | |
| — | |
| — | |
| Not in DB | |
| — | |
| — | |
| — | |
| — |
Tax History
| Year | Property Taxes |
|---|---|
| 2019 | $3,570 |
Contact Agent
Nearby Similar Homes
Nearby Sold Comparables
Contact Agent
Listing Provided By
@properties Christie's International Real Estate

