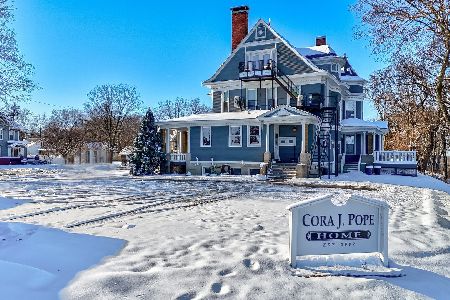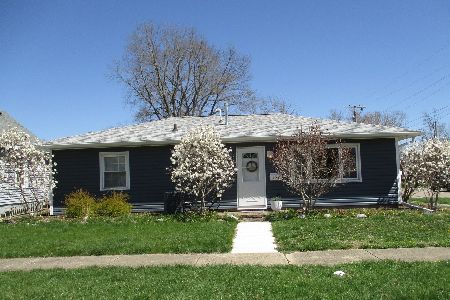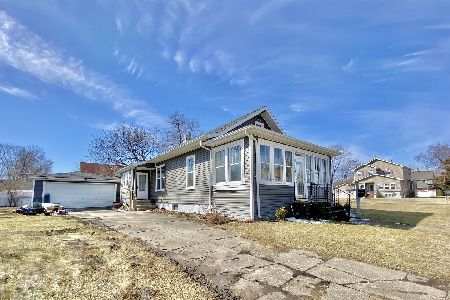503 Marcy Street, Ottawa, Illinois 61350
$162,000
|
Sold
|
|
| Status: | Closed |
| Sqft: | 1,700 |
| Cost/Sqft: | $103 |
| Beds: | 3 |
| Baths: | 3 |
| Year Built: | 1930 |
| Property Taxes: | $5,093 |
| Days On Market: | 2856 |
| Lot Size: | 0,00 |
Description
Must see this immaculate updated 3 bedroom, 2 1/2 bath home on a corner lot. Open floor plan, with plenty of old time charm. Kitchen has trey ceilings, concrete counters and stainless steel refrigerator, stove, microwave & dishwasher that are included. Convenient island with added space for storage & stools for extra seating. Walk in pantry. Dining area in the kitchen. Hardwood & ceramic floors thru-out the 1st floor & custom trim. 3 sided gas fireplace separates living room & kitchen. Spacious living room & large foyer. Cozy study. Laundry & 1/2 bath on first floor. Walk upstairs to the 2nd floor to view the 3 bedrooms. Large master bedroom with trey ceiling, 3 double closets & master bath has beautiful vanity with two sinks. All new wood laminate floors. New roof & siding in 2017. Separate list of all updates. Step outside to 12 x 10 deck to relax on. 2 car garage with new garage door. Home is on a lot and 1/2 & has two pin numbers. Home warranty included. Approx. measurements
Property Specifics
| Single Family | |
| — | |
| — | |
| 1930 | |
| — | |
| — | |
| No | |
| — |
| — | |
| — | |
| 0 / Not Applicable | |
| — | |
| — | |
| — | |
| 09896021 | |
| 2214212009 |
Nearby Schools
| NAME: | DISTRICT: | DISTANCE: | |
|---|---|---|---|
|
Grade School
Lincoln Elementary School |
125 | — | |
|
Middle School
Shepherd Middle School |
141 | Not in DB | |
|
High School
Ottawa Township High School |
140 | Not in DB | |
Property History
| DATE: | EVENT: | PRICE: | SOURCE: |
|---|---|---|---|
| 3 Dec, 2007 | Sold | $163,000 | MRED MLS |
| 8 Oct, 2007 | Under contract | $164,900 | MRED MLS |
| 4 Sep, 2007 | Listed for sale | $164,900 | MRED MLS |
| 11 Jun, 2018 | Sold | $162,000 | MRED MLS |
| 9 May, 2018 | Under contract | $174,900 | MRED MLS |
| — | Last price change | $179,900 | MRED MLS |
| 26 Mar, 2018 | Listed for sale | $179,900 | MRED MLS |
Room Specifics
Total Bedrooms: 3
Bedrooms Above Ground: 3
Bedrooms Below Ground: 0
Dimensions: —
Floor Type: —
Dimensions: —
Floor Type: —
Full Bathrooms: 3
Bathroom Amenities: —
Bathroom in Basement: 0
Rooms: —
Basement Description: Unfinished,Exterior Access
Other Specifics
| 2 | |
| — | |
| Concrete | |
| — | |
| — | |
| 80 X 120 | |
| Pull Down Stair,Unfinished | |
| — | |
| — | |
| — | |
| Not in DB | |
| — | |
| — | |
| — | |
| — |
Tax History
| Year | Property Taxes |
|---|---|
| 2007 | $1,243 |
| 2018 | $5,093 |
Contact Agent
Nearby Similar Homes
Nearby Sold Comparables
Contact Agent
Listing Provided By
Coldwell Banker Real Estate Group











