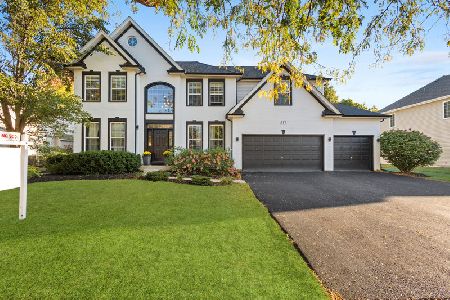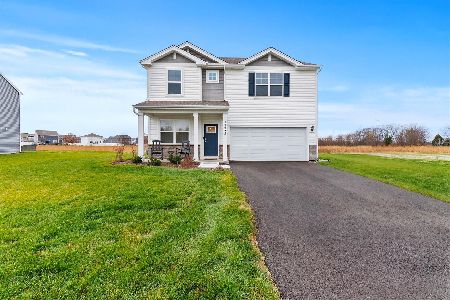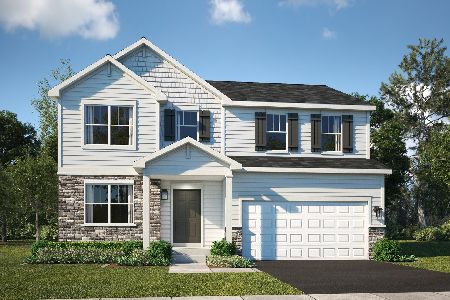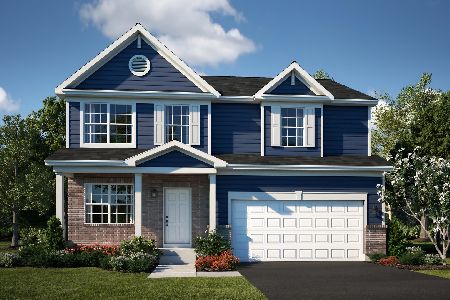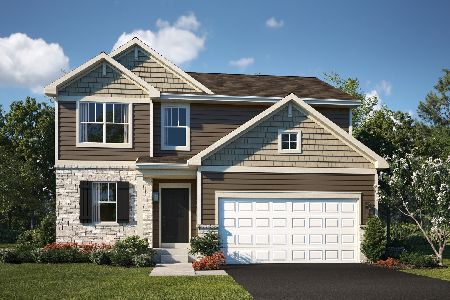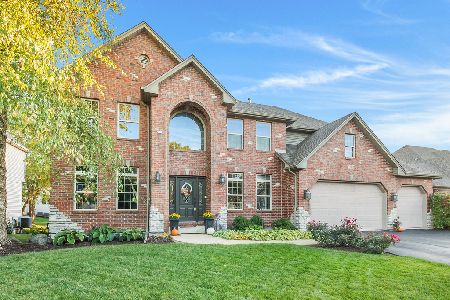503 Meadowwood Lane, Oswego, Illinois 60543
$350,000
|
Sold
|
|
| Status: | Closed |
| Sqft: | 4,371 |
| Cost/Sqft: | $86 |
| Beds: | 5 |
| Baths: | 4 |
| Year Built: | 2004 |
| Property Taxes: | $11,765 |
| Days On Market: | 3416 |
| Lot Size: | 0,24 |
Description
**Exquisite 4300 Sq Ft of Luxury Living**Magnificent Custom Home on Great Lot Backing To Pond**Wonderful Upgrades Throughout**Granite Flooring On First Floor** 2 Story Foyer**Formal Living and Dining Rooms**Tons of Natural Light in the 2 Story Family Room with Soaring Windows and Fireplace* Gourmet Kitchen w/Stainless Steel Appliances, Island, Butler Pantry, Eating Area** Relax In The Sun Room w/Great Water Views**First Floor Bedroom or Office w/Carpet**Spa Like Retreat Master Suite Features Sitting Area And Oversized Master Bath Featuring His And Her Vanities, Whirlpool Tub and Oversized Shower, Huge Walk in Closet **Unlimited Options For Finishing The Basement For Additional Living Space** Enjoy This Exceptional Home Now** Can't Build New and Get the Same Finishes at this Price!
Property Specifics
| Single Family | |
| — | |
| Traditional | |
| 2004 | |
| Full,English | |
| CUSTOM/D.B.DEAN BUILT | |
| Yes | |
| 0.24 |
| Kendall | |
| Gates Creek West | |
| 250 / Annual | |
| None | |
| Public | |
| Public Sewer | |
| 09348415 | |
| 0213102010 |
Nearby Schools
| NAME: | DISTRICT: | DISTANCE: | |
|---|---|---|---|
|
Grade School
Grande Reserve Elementary School |
115 | — | |
|
Middle School
Yorkville Intermediate School |
115 | Not in DB | |
|
High School
Yorkville High School |
115 | Not in DB | |
Property History
| DATE: | EVENT: | PRICE: | SOURCE: |
|---|---|---|---|
| 19 Jan, 2017 | Sold | $350,000 | MRED MLS |
| 30 Nov, 2016 | Under contract | $375,000 | MRED MLS |
| — | Last price change | $385,000 | MRED MLS |
| 21 Sep, 2016 | Listed for sale | $392,500 | MRED MLS |
Room Specifics
Total Bedrooms: 5
Bedrooms Above Ground: 5
Bedrooms Below Ground: 0
Dimensions: —
Floor Type: Carpet
Dimensions: —
Floor Type: Carpet
Dimensions: —
Floor Type: Carpet
Dimensions: —
Floor Type: —
Full Bathrooms: 4
Bathroom Amenities: Whirlpool,Separate Shower,Double Sink
Bathroom in Basement: 0
Rooms: Eating Area,Bedroom 5,Sun Room
Basement Description: Unfinished
Other Specifics
| 3 | |
| Concrete Perimeter | |
| Concrete | |
| — | |
| Landscaped,Pond(s),Water View | |
| 124X58X136X114 | |
| Unfinished | |
| Full | |
| Vaulted/Cathedral Ceilings, First Floor Bedroom, In-Law Arrangement, First Floor Laundry, First Floor Full Bath | |
| Double Oven, Range, Microwave, Dishwasher, High End Refrigerator, Washer, Dryer, Disposal, Stainless Steel Appliance(s) | |
| Not in DB | |
| Sidewalks, Street Lights, Street Paved | |
| — | |
| — | |
| Gas Log, Gas Starter |
Tax History
| Year | Property Taxes |
|---|---|
| 2017 | $11,765 |
Contact Agent
Nearby Similar Homes
Nearby Sold Comparables
Contact Agent
Listing Provided By
RE/MAX Professionals Select

