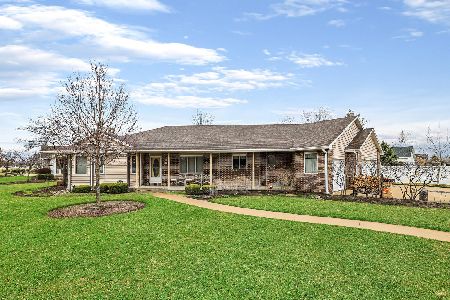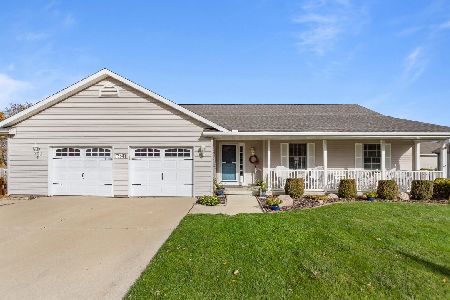503 Mouton Court, Savoy, Illinois 61874
$284,000
|
Sold
|
|
| Status: | Closed |
| Sqft: | 2,175 |
| Cost/Sqft: | $131 |
| Beds: | 3 |
| Baths: | 2 |
| Year Built: | 2001 |
| Property Taxes: | $5,624 |
| Days On Market: | 1581 |
| Lot Size: | 0,26 |
Description
Do not miss your chance to fall in love with this 3-bed, 2 bath ranch home! With wonderful curb appeal this home welcomes you with a brick and vinyl exterior with well-maintained landscape. This home offers a great floor plan with 9 ft ceilings and a spacious entryway leading you to the comfortable living room that features a gas log fireplace and open style dining room, granting access to the lovely back deck. The well positioned kitchen is perfectly nestled in the middle of the home providing breakfast bar seating and a large table area. Adjacent is a functional laundry room providing lots of cabinet storage and a convenient sink, access to the 2-car garage, and stairs leading to the expansive full unfinished basement complete with egress window, sink, and an abundant amount of potential. The generously sized master suite offers a large walk-in closet and full bath including a double sink, step-in shower, and soaking tub. This home has been well-loved and is waiting for you to make it your own! View it today!
Property Specifics
| Single Family | |
| — | |
| Ranch | |
| 2001 | |
| Full | |
| — | |
| No | |
| 0.26 |
| Champaign | |
| — | |
| 0 / Not Applicable | |
| None | |
| Public | |
| Public Sewer | |
| 11216516 | |
| 032035476006 |
Nearby Schools
| NAME: | DISTRICT: | DISTANCE: | |
|---|---|---|---|
|
Grade School
Unit 4 Of Choice |
4 | — | |
|
Middle School
Champaign/middle Call Unit 4 351 |
4 | Not in DB | |
|
High School
Centennial High School |
4 | Not in DB | |
Property History
| DATE: | EVENT: | PRICE: | SOURCE: |
|---|---|---|---|
| 29 Oct, 2021 | Sold | $284,000 | MRED MLS |
| 27 Sep, 2021 | Under contract | $285,000 | MRED MLS |
| 22 Sep, 2021 | Listed for sale | $285,000 | MRED MLS |
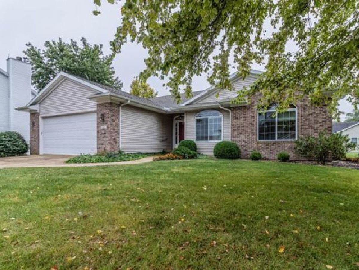
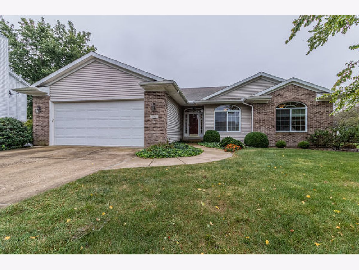
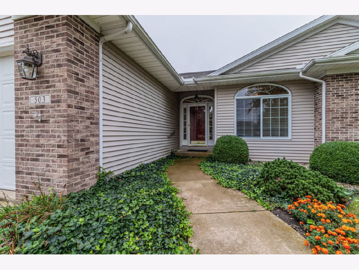
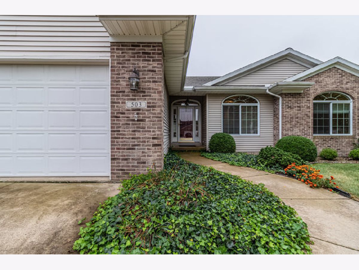
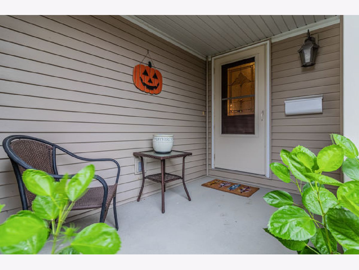
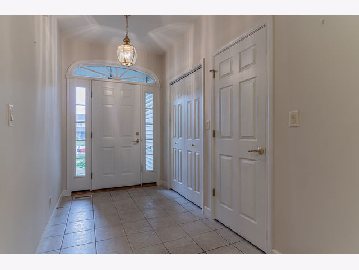
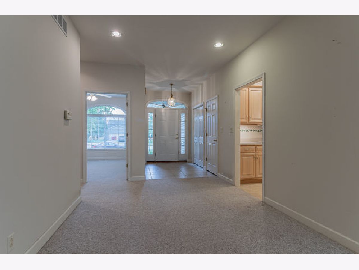
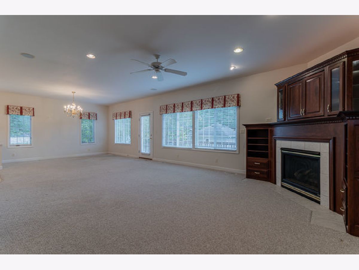
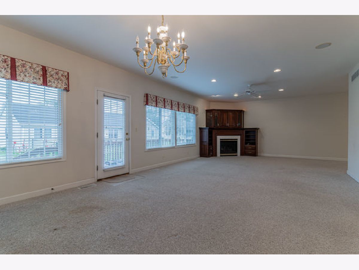
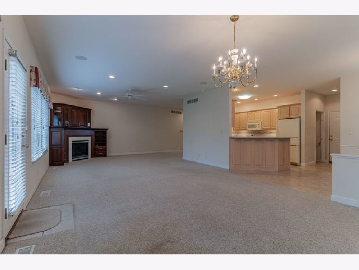
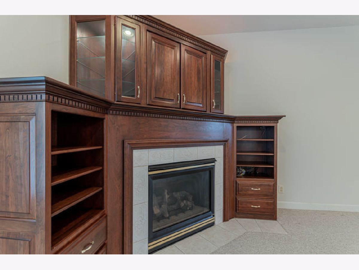
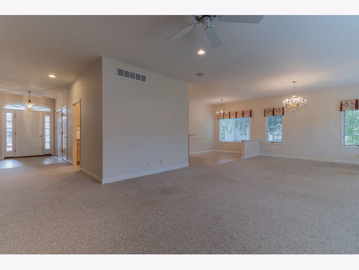
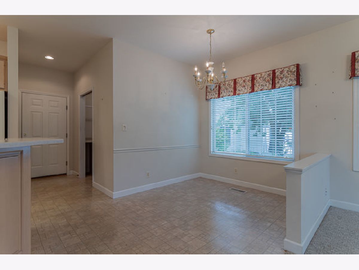
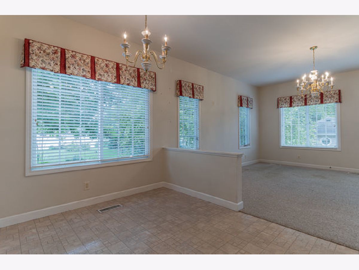
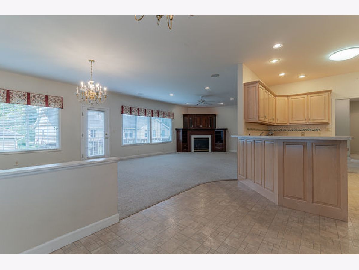
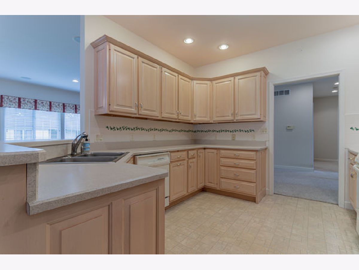
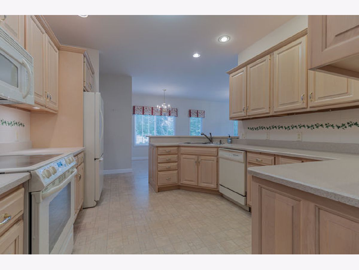
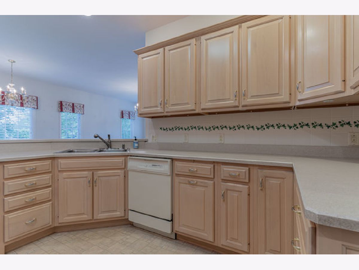
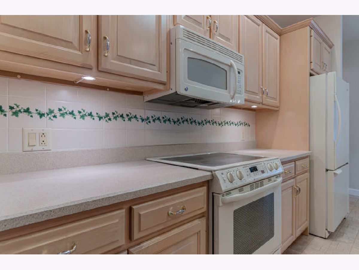
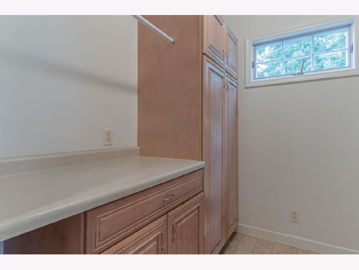
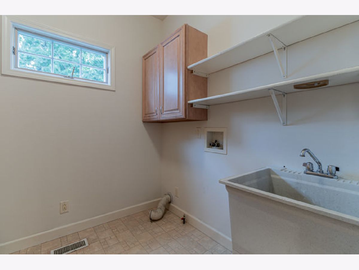
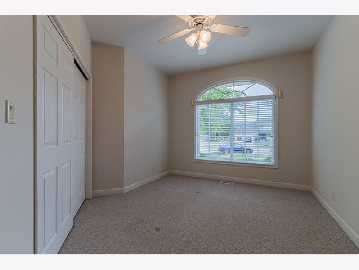
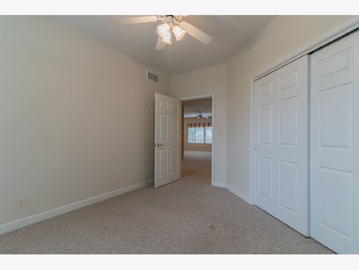
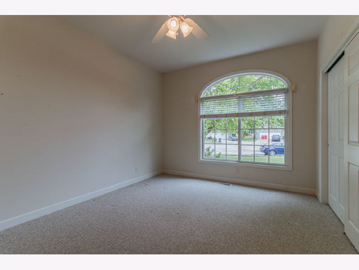
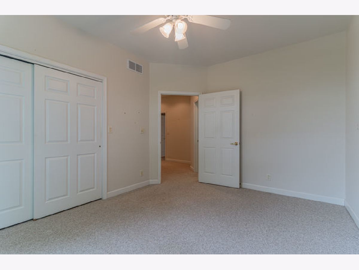
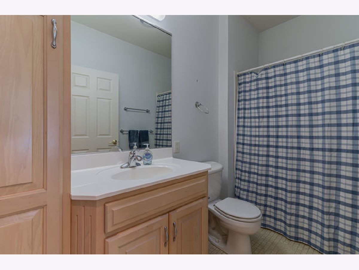
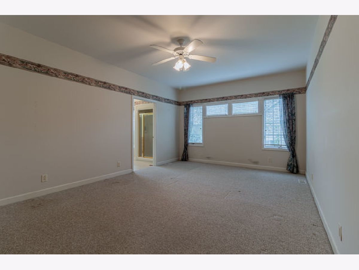
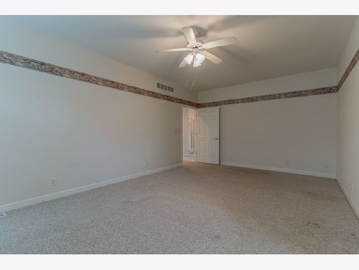
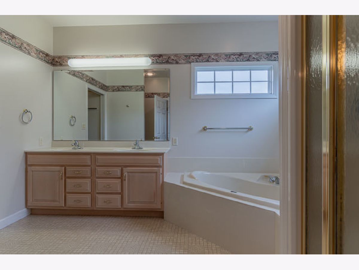
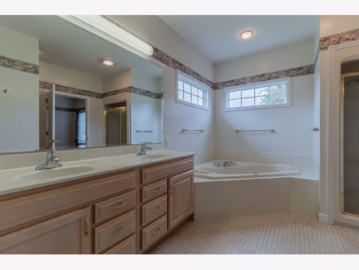
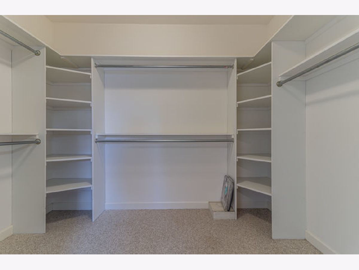
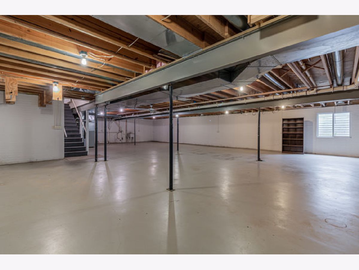
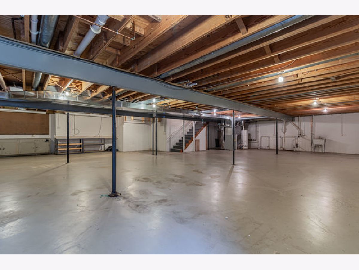
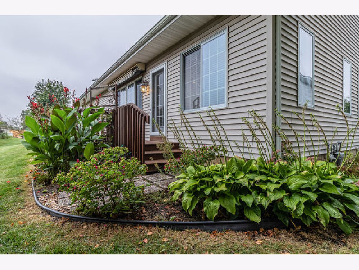
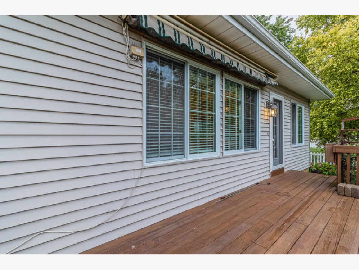
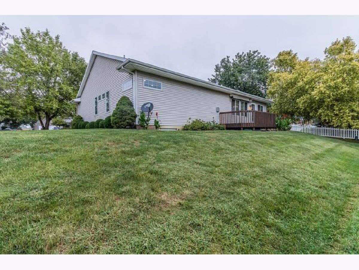
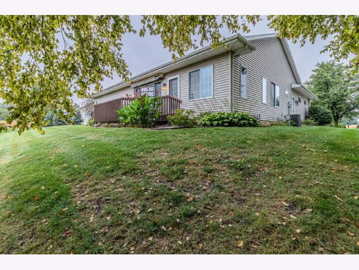
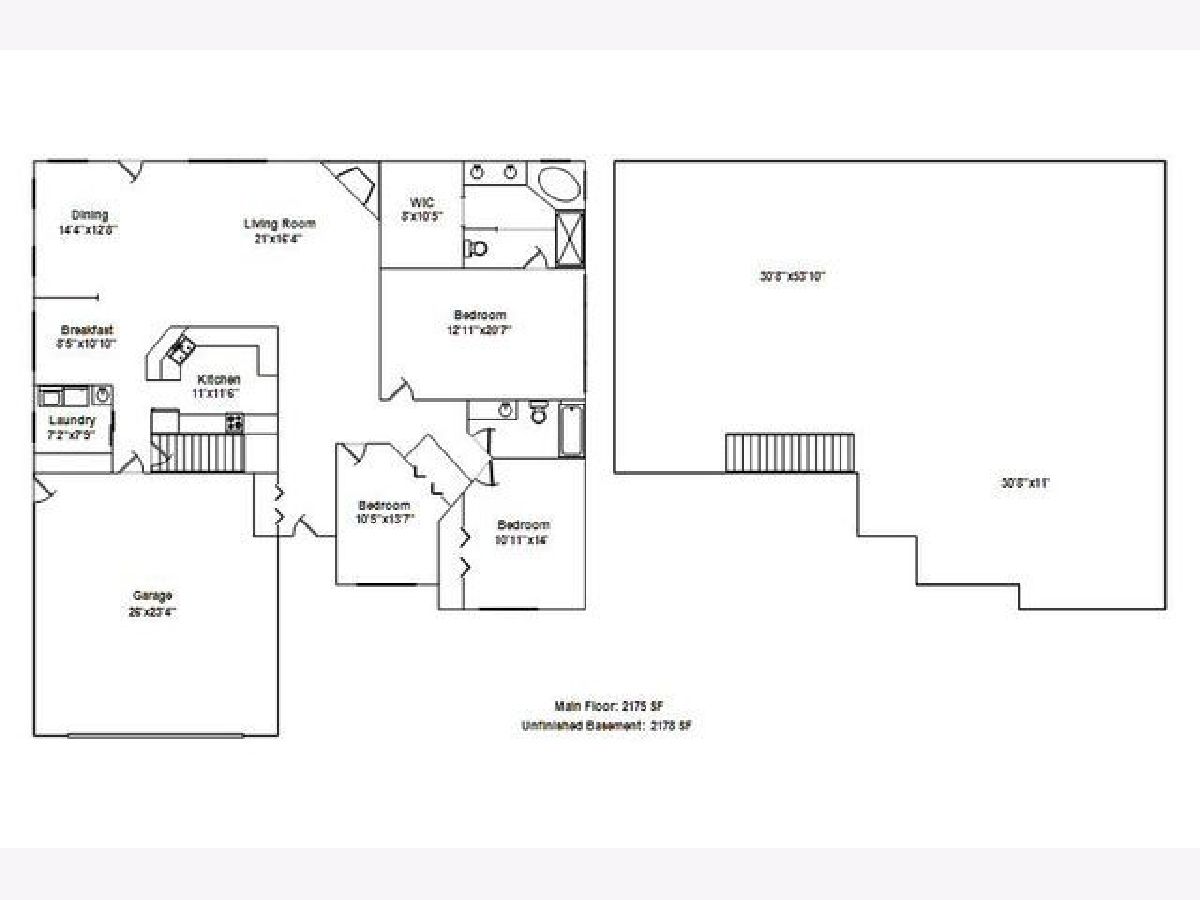
Room Specifics
Total Bedrooms: 3
Bedrooms Above Ground: 3
Bedrooms Below Ground: 0
Dimensions: —
Floor Type: Carpet
Dimensions: —
Floor Type: Carpet
Full Bathrooms: 2
Bathroom Amenities: Separate Shower,Double Sink,Soaking Tub
Bathroom in Basement: 0
Rooms: Breakfast Room,Walk In Closet
Basement Description: Unfinished,Egress Window,Concrete (Basement)
Other Specifics
| 2 | |
| Concrete Perimeter | |
| Concrete | |
| Deck | |
| Cul-De-Sac,Irregular Lot,Landscaped,Sidewalks | |
| 110X123X132X21 | |
| Pull Down Stair,Unfinished | |
| Full | |
| First Floor Bedroom, First Floor Laundry, First Floor Full Bath, Built-in Features, Walk-In Closet(s), Ceilings - 9 Foot, Separate Dining Room | |
| Microwave, Dishwasher, Refrigerator, Disposal | |
| Not in DB | |
| Sidewalks, Street Paved | |
| — | |
| — | |
| Gas Log |
Tax History
| Year | Property Taxes |
|---|---|
| 2021 | $5,624 |
Contact Agent
Nearby Similar Homes
Nearby Sold Comparables
Contact Agent
Listing Provided By
KELLER WILLIAMS-TREC



