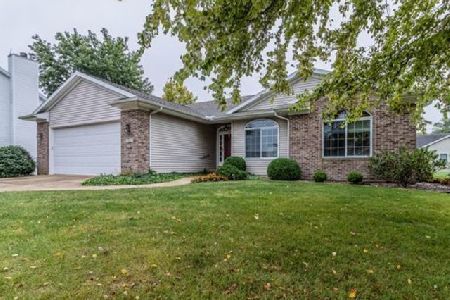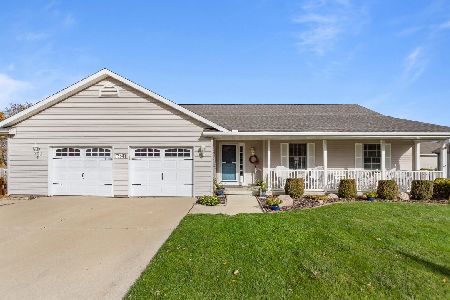507 Mouton Court, Savoy, Illinois 61874
$276,250
|
Sold
|
|
| Status: | Closed |
| Sqft: | 3,229 |
| Cost/Sqft: | $89 |
| Beds: | 4 |
| Baths: | 4 |
| Year Built: | 1996 |
| Property Taxes: | $6,999 |
| Days On Market: | 2429 |
| Lot Size: | 0,26 |
Description
This 2-story home on a cul-de-sac has over 4700 sq. ft. of finished living space. Inside, it as been completely repainted, 1/2 bath remodeled, new fixtures and toilets in the full baths & new exterior doors. The main level presents loads of room for entertaining-bright, open eat-in kitchen with breakfast-bar island or a more formal setting in the adjoining dining room. A formal living room, separate, 2-story family room with gas-log fireplace, office, half bath and laundry room round out the first floor. Expansive staircase leads you to the second floor landing and generously-sized bedrooms. Master suite with private bath features separate shower, whirlpool tub and dual vanity plus a large walk-in closet. The finished basement includes a large rec room, family room, wet bar, full bath and a possible 5th bedroom. How about entertaining or relaxing outside on the amazing deck that overlooks an open field? Home is located close to the Savoy Rec Center. Call for an appointment today!
Property Specifics
| Single Family | |
| — | |
| — | |
| 1996 | |
| Full | |
| — | |
| No | |
| 0.26 |
| Champaign | |
| — | |
| 0 / Not Applicable | |
| None | |
| Public | |
| Public Sewer | |
| 10394810 | |
| 032035476004 |
Nearby Schools
| NAME: | DISTRICT: | DISTANCE: | |
|---|---|---|---|
|
Grade School
Unit 4 Of Choice |
4 | — | |
|
Middle School
Champaign/middle Call Unit 4 351 |
4 | Not in DB | |
|
High School
Central High School |
4 | Not in DB | |
Property History
| DATE: | EVENT: | PRICE: | SOURCE: |
|---|---|---|---|
| 20 Sep, 2019 | Sold | $276,250 | MRED MLS |
| 12 Aug, 2019 | Under contract | $287,900 | MRED MLS |
| — | Last price change | $297,900 | MRED MLS |
| 28 May, 2019 | Listed for sale | $297,900 | MRED MLS |
Room Specifics
Total Bedrooms: 4
Bedrooms Above Ground: 4
Bedrooms Below Ground: 0
Dimensions: —
Floor Type: Carpet
Dimensions: —
Floor Type: Carpet
Dimensions: —
Floor Type: Carpet
Full Bathrooms: 4
Bathroom Amenities: Whirlpool,Separate Shower,Double Sink
Bathroom in Basement: 1
Rooms: Office,Recreation Room,Bonus Room,Other Room
Basement Description: Finished
Other Specifics
| 2.5 | |
| — | |
| Concrete | |
| Deck | |
| Cul-De-Sac | |
| 63X116X173X111 | |
| — | |
| Full | |
| Vaulted/Cathedral Ceilings, Bar-Wet, First Floor Laundry, Walk-In Closet(s) | |
| Range, Microwave, Dishwasher, Refrigerator, Disposal, Stainless Steel Appliance(s), Range Hood | |
| Not in DB | |
| — | |
| — | |
| — | |
| Gas Log |
Tax History
| Year | Property Taxes |
|---|---|
| 2019 | $6,999 |
Contact Agent
Nearby Similar Homes
Nearby Sold Comparables
Contact Agent
Listing Provided By
KELLER WILLIAMS-TREC







