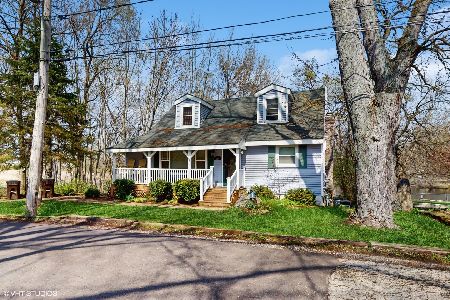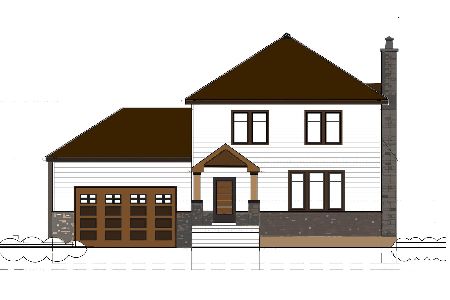503 Normandy Lane, Barrington, Illinois 60010
$299,000
|
Sold
|
|
| Status: | Closed |
| Sqft: | 2,234 |
| Cost/Sqft: | $134 |
| Beds: | 3 |
| Baths: | 4 |
| Year Built: | 2000 |
| Property Taxes: | $6,919 |
| Days On Market: | 2505 |
| Lot Size: | 0,30 |
Description
Picture Perfect and Completely UPDATED THROUGHOUT. This fabulous home is truly MOVE IN READY. The MODERN FARMHOUSE feel of the UPDATED KITCHEN would have Chip & Joanna awing and you will too. Bright open floor plan with seamless HARDWOOD FLOORING throughout the first floor makes the space perfect for entertaining or just relaxing after a long day. GENEROUS EATING AREA with a full FLOOR TO CEILING BAY leads you the professionally landscaped PAVER PATIO and lush OVER SIZED BACK YARD. HUGE MASTER SUITE with WALK IN closet and separate SHOE CLOSET! The UPDATED MASTER BATH features a soaking tub gracefully set in the bay area, separate shower and double sinks with make up counter. FULL FINISHED BASEMENT offers IMMENSE REC ROOM with BAR/BEVERAGE CENTER and the WINE COOLER is included! There is also an office area, 4th BEDROOM and a FULL BATH finished with UPSCALE TILE WORK and PEBBLE SHOWER FLOOR!
Property Specifics
| Single Family | |
| — | |
| — | |
| 2000 | |
| Full | |
| — | |
| No | |
| 0.3 |
| Mc Henry | |
| — | |
| 55 / Monthly | |
| Insurance,Other | |
| Private Well | |
| Public Sewer | |
| 10266645 | |
| 1532428009 |
Nearby Schools
| NAME: | DISTRICT: | DISTANCE: | |
|---|---|---|---|
|
Grade School
Robert Crown Elementary School |
118 | — | |
|
Middle School
Matthews Middle School |
118 | Not in DB | |
|
High School
Wauconda Community High School |
118 | Not in DB | |
Property History
| DATE: | EVENT: | PRICE: | SOURCE: |
|---|---|---|---|
| 30 May, 2019 | Sold | $299,000 | MRED MLS |
| 28 Feb, 2019 | Under contract | $299,000 | MRED MLS |
| 7 Feb, 2019 | Listed for sale | $299,000 | MRED MLS |
Room Specifics
Total Bedrooms: 4
Bedrooms Above Ground: 3
Bedrooms Below Ground: 1
Dimensions: —
Floor Type: Carpet
Dimensions: —
Floor Type: Carpet
Dimensions: —
Floor Type: Wood Laminate
Full Bathrooms: 4
Bathroom Amenities: Separate Shower,Double Sink,Soaking Tub
Bathroom in Basement: 1
Rooms: Eating Area,Recreation Room
Basement Description: Finished
Other Specifics
| 2 | |
| Concrete Perimeter | |
| Asphalt | |
| Porch, Brick Paver Patio | |
| — | |
| 66 X 130 X 105 X 144 | |
| — | |
| Full | |
| Hardwood Floors, First Floor Laundry | |
| Range, Microwave, Dishwasher, Refrigerator, Bar Fridge, Washer, Dryer, Disposal, Stainless Steel Appliance(s), Water Softener Owned | |
| Not in DB | |
| Dock, Sidewalks, Street Lights, Street Paved | |
| — | |
| — | |
| — |
Tax History
| Year | Property Taxes |
|---|---|
| 2019 | $6,919 |
Contact Agent
Nearby Similar Homes
Nearby Sold Comparables
Contact Agent
Listing Provided By
RE/MAX of Barrington






