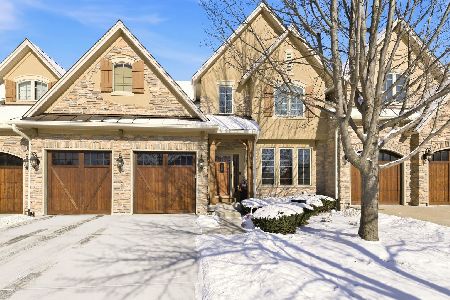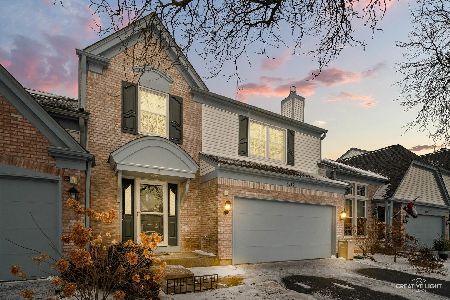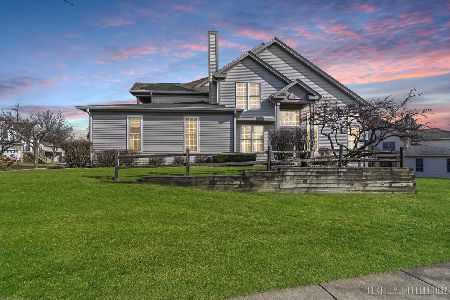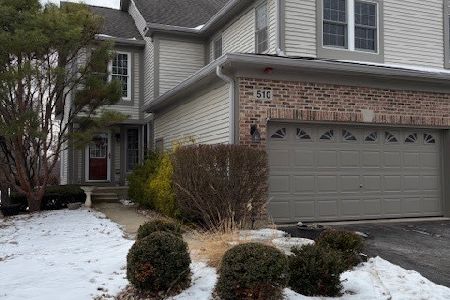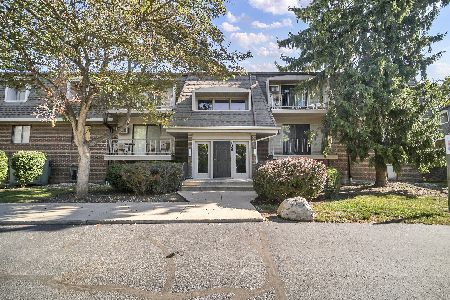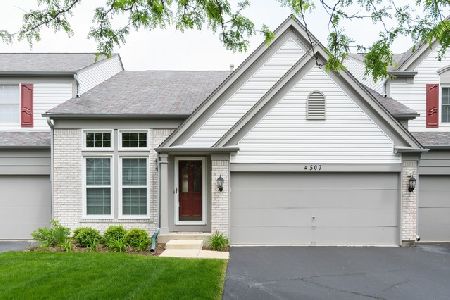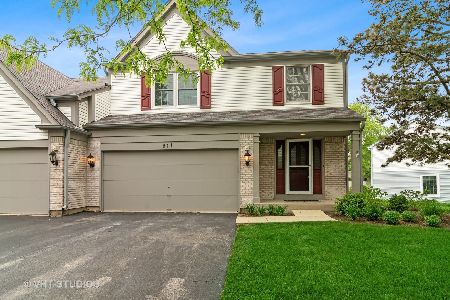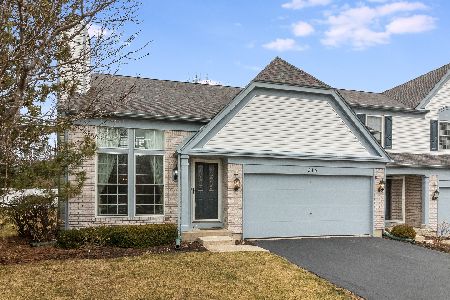503 Orleans Avenue, Naperville, Illinois 60565
$235,000
|
Sold
|
|
| Status: | Closed |
| Sqft: | 1,631 |
| Cost/Sqft: | $147 |
| Beds: | 3 |
| Baths: | 3 |
| Year Built: | 1992 |
| Property Taxes: | $4,678 |
| Days On Market: | 2402 |
| Lot Size: | 0,00 |
Description
End unit with patio and green space. All white six panel doors and trim and new carpet. New SS appliances, neutural paint. Professionally painted white cabinets and vanities. New granite countertops, sinks and faucets, fresh and ready for you. Large bedrooms, master suite with walk in closet and private bath. New lighting fixure over the master vanity. Additional two bedrooms are huge! Convenient upstairs laundry. Two car garage and fantastic location near schools, shopping (Mariano's), transportation, river walk trail and more.
Property Specifics
| Condos/Townhomes | |
| 2 | |
| — | |
| 1992 | |
| None | |
| — | |
| No | |
| — |
| Du Page | |
| Orleans | |
| 315 / Monthly | |
| Insurance,Exterior Maintenance,Lawn Care,Snow Removal | |
| Lake Michigan | |
| Public Sewer | |
| 10470838 | |
| 0832104026 |
Nearby Schools
| NAME: | DISTRICT: | DISTANCE: | |
|---|---|---|---|
|
Grade School
Scott Elementary School |
203 | — | |
|
Middle School
Madison Junior High School |
203 | Not in DB | |
|
High School
Naperville Central High School |
203 | Not in DB | |
Property History
| DATE: | EVENT: | PRICE: | SOURCE: |
|---|---|---|---|
| 16 May, 2016 | Under contract | $0 | MRED MLS |
| 9 May, 2016 | Listed for sale | $0 | MRED MLS |
| 26 Jun, 2018 | Under contract | $0 | MRED MLS |
| 7 May, 2018 | Listed for sale | $0 | MRED MLS |
| 30 Aug, 2019 | Sold | $235,000 | MRED MLS |
| 1 Aug, 2019 | Under contract | $240,000 | MRED MLS |
| 1 Aug, 2019 | Listed for sale | $240,000 | MRED MLS |
| 4 May, 2024 | Listed for sale | $0 | MRED MLS |
Room Specifics
Total Bedrooms: 3
Bedrooms Above Ground: 3
Bedrooms Below Ground: 0
Dimensions: —
Floor Type: Carpet
Dimensions: —
Floor Type: Carpet
Full Bathrooms: 3
Bathroom Amenities: —
Bathroom in Basement: 0
Rooms: No additional rooms
Basement Description: Crawl
Other Specifics
| 2 | |
| — | |
| — | |
| Patio, End Unit | |
| — | |
| 61X65X121X127 | |
| — | |
| Full | |
| Second Floor Laundry | |
| Range, Microwave, Dishwasher, Refrigerator, Washer, Dryer, Disposal, Stainless Steel Appliance(s) | |
| Not in DB | |
| — | |
| — | |
| — | |
| Gas Log |
Tax History
| Year | Property Taxes |
|---|---|
| 2019 | $4,678 |
Contact Agent
Nearby Similar Homes
Nearby Sold Comparables
Contact Agent
Listing Provided By
john greene, Realtor

