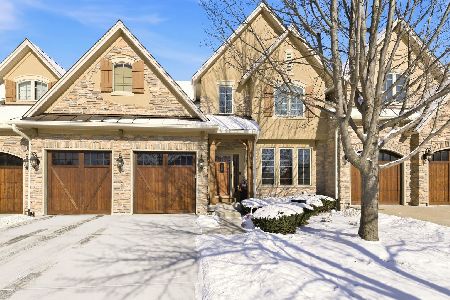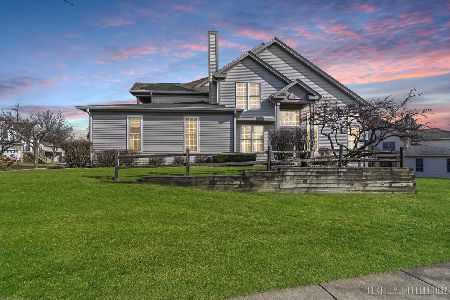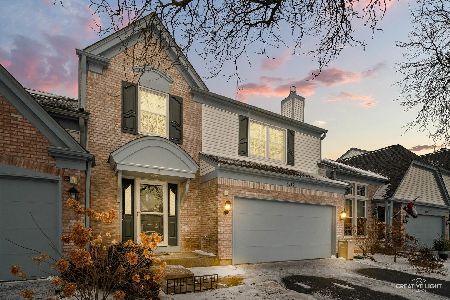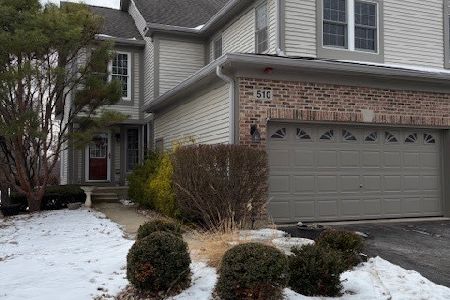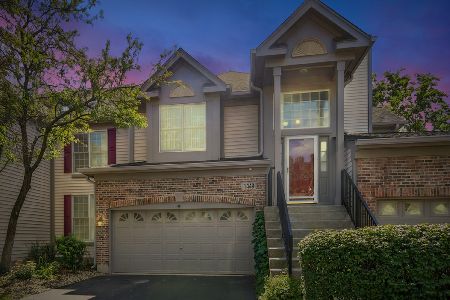512 Timber Trail Court, Naperville, Illinois 60565
$295,000
|
Sold
|
|
| Status: | Closed |
| Sqft: | 1,889 |
| Cost/Sqft: | $159 |
| Beds: | 2 |
| Baths: | 3 |
| Year Built: | 1998 |
| Property Taxes: | $5,889 |
| Days On Market: | 3567 |
| Lot Size: | 0,00 |
Description
Location Location Steve Carr Built 2-Story Townhome with Full Basement. 2-Story Fam Rm , combo Dining Room. Open to Kitchen with eat in Table, Pantry plenty of Cabinets, Hardwood floors in Kitchen dining rm & Fam Rm. First FLoor Den with French doors. Private side entrance, End Unit opens to open area. Mstr Bedroom with French doors , walk in closet with organizers. Mstr Bath whirlpool tub, sep shower, dual sinks. Large open Loft Over looks the Family Rm. 2nd Bedroom , closet also with organizers. 2 Full baths on the 2nd Flr !/2 bath on the first floor. Full Bsmt painted floors and walls , waiting to be finished. 2 Car garage private driveway. Patio off the kitchen. Maintance Free Exterior , landscape and snow removal. Built in Media center in Fam Rm . Alarm Close to Expwys and shopping. Easy to show
Property Specifics
| Condos/Townhomes | |
| 2 | |
| — | |
| 1998 | |
| Full | |
| — | |
| No | |
| — |
| Du Page | |
| — | |
| 160 / Monthly | |
| Insurance,Exterior Maintenance,Snow Removal | |
| Lake Michigan | |
| Public Sewer | |
| 09236482 | |
| 0832104036 |
Nearby Schools
| NAME: | DISTRICT: | DISTANCE: | |
|---|---|---|---|
|
Grade School
Scott Elementary School |
203 | — | |
|
Middle School
Madison Junior High School |
203 | Not in DB | |
|
High School
Naperville Central High School |
203 | Not in DB | |
Property History
| DATE: | EVENT: | PRICE: | SOURCE: |
|---|---|---|---|
| 21 Jul, 2016 | Sold | $295,000 | MRED MLS |
| 2 Jun, 2016 | Under contract | $299,900 | MRED MLS |
| 24 May, 2016 | Listed for sale | $299,900 | MRED MLS |
Room Specifics
Total Bedrooms: 2
Bedrooms Above Ground: 2
Bedrooms Below Ground: 0
Dimensions: —
Floor Type: Carpet
Full Bathrooms: 3
Bathroom Amenities: Whirlpool,Separate Shower,Double Sink
Bathroom in Basement: 0
Rooms: Den
Basement Description: Unfinished
Other Specifics
| 2 | |
| Concrete Perimeter | |
| — | |
| Patio, End Unit | |
| — | |
| COMMON | |
| — | |
| Full | |
| Hardwood Floors, Second Floor Laundry, Laundry Hook-Up in Unit | |
| Range, Microwave, Dishwasher, Refrigerator | |
| Not in DB | |
| — | |
| — | |
| — | |
| Attached Fireplace Doors/Screen, Gas Log |
Tax History
| Year | Property Taxes |
|---|---|
| 2016 | $5,889 |
Contact Agent
Nearby Similar Homes
Nearby Sold Comparables
Contact Agent
Listing Provided By
john greene, Realtor

