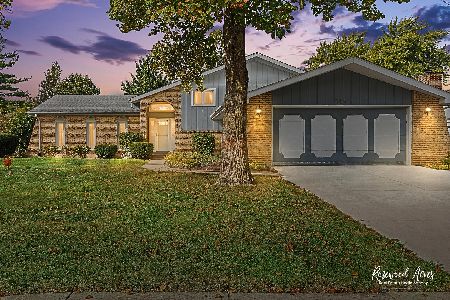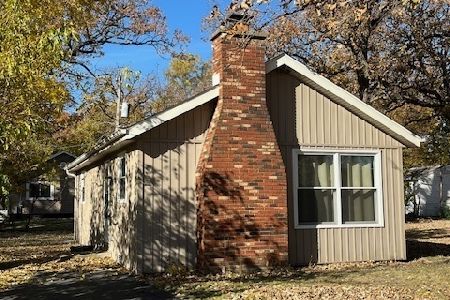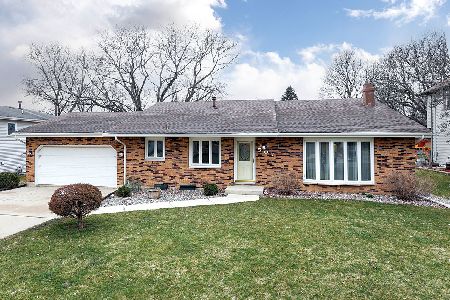503 Parkshore Drive, Shorewood, Illinois 60404
$248,630
|
Sold
|
|
| Status: | Closed |
| Sqft: | 2,828 |
| Cost/Sqft: | $88 |
| Beds: | 4 |
| Baths: | 3 |
| Year Built: | 1976 |
| Property Taxes: | $6,672 |
| Days On Market: | 2117 |
| Lot Size: | 0,23 |
Description
Very spacious 4 bedroom, quad level home in a sought after location. Hardwood floors greet you as you enter through the foyer and lead to a spacious eat-in kitchen w/island, stainless steel appliances and then proceed to separate dining room. Jaw dropping 3 season room not often found at this price point, overlooks mature grounds. Lower level features family room with cozy fireplace, access to powder room and laundry room. Partially finished basement boasts recreation room, office and potential for 5th bedroom. 2nd level features all 4 spacious bedrooms. Master bedroom with private master bath. Updated second bath w/double sink, ceramic tile floor and tub/shower surround. 9 X 6 walk-in hallway closet great for additional storage. Furnace & A/C replaced in 2018. All just blocks away from the Rt. 59 shopping corridor and easy access to I-55 & I-80. Won't last long!
Property Specifics
| Single Family | |
| — | |
| Tri-Level | |
| 1976 | |
| Partial | |
| — | |
| No | |
| 0.23 |
| Will | |
| — | |
| 0 / Not Applicable | |
| None | |
| Public | |
| Public Sewer | |
| 10683193 | |
| 0506092040310000 |
Nearby Schools
| NAME: | DISTRICT: | DISTANCE: | |
|---|---|---|---|
|
Grade School
Troy Shorewood School |
30C | — | |
|
High School
Joliet West High School |
204 | Not in DB | |
Property History
| DATE: | EVENT: | PRICE: | SOURCE: |
|---|---|---|---|
| 8 Jun, 2020 | Sold | $248,630 | MRED MLS |
| 28 Apr, 2020 | Under contract | $250,000 | MRED MLS |
| — | Last price change | $259,900 | MRED MLS |
| 3 Apr, 2020 | Listed for sale | $259,900 | MRED MLS |
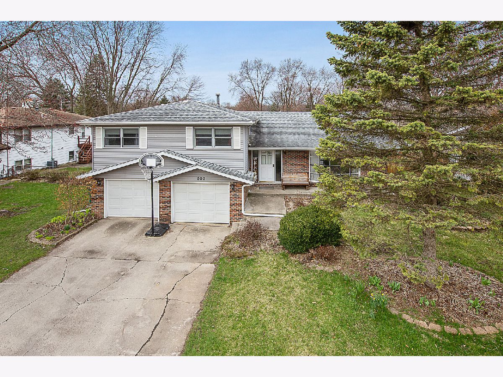
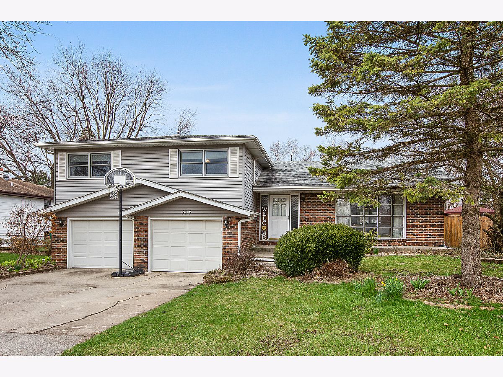
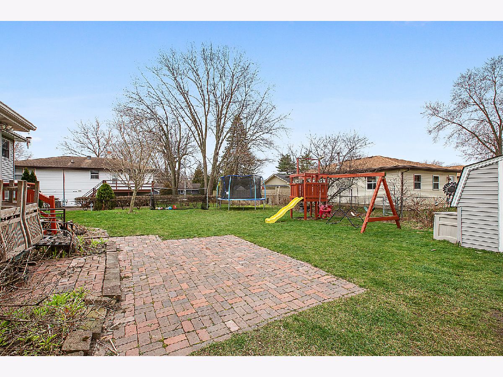
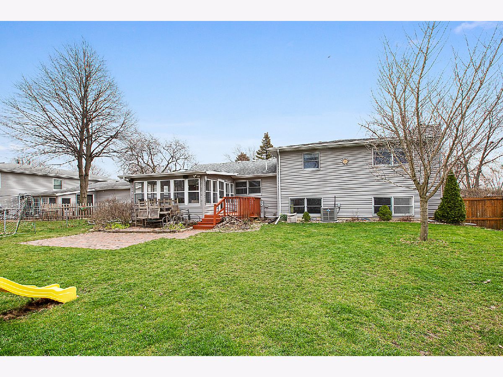
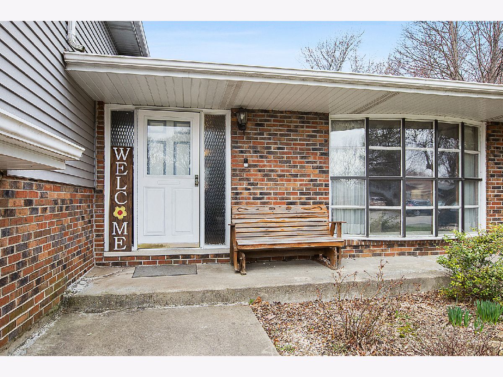
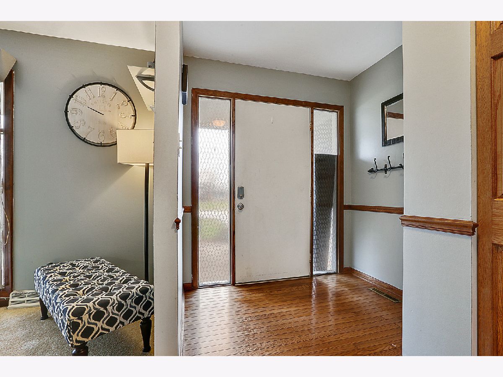
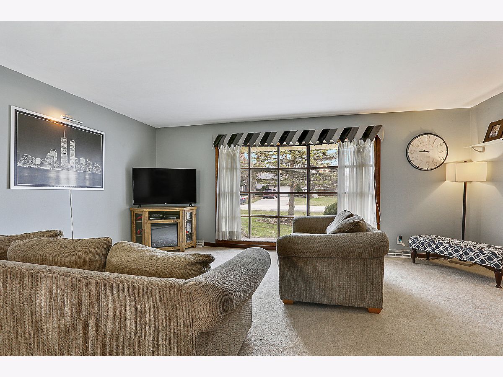
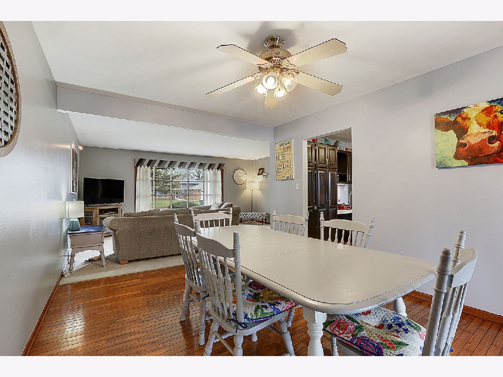
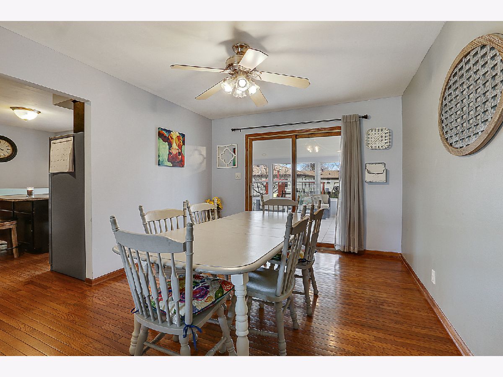
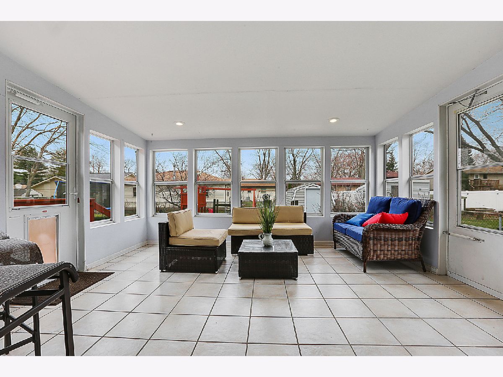
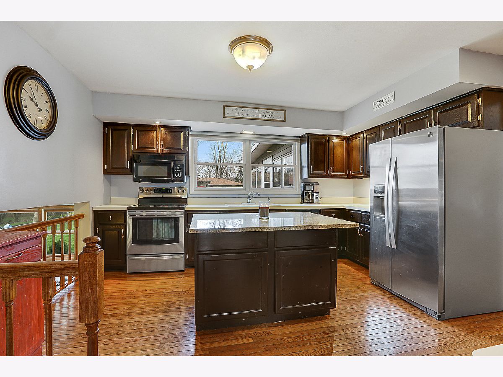
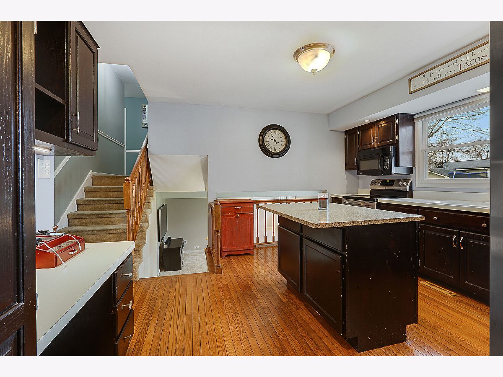
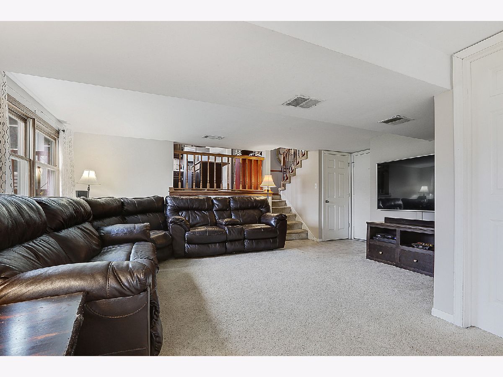
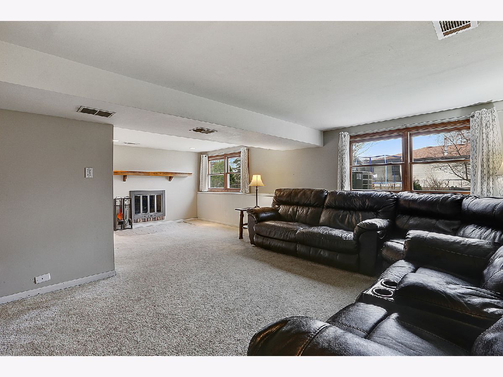
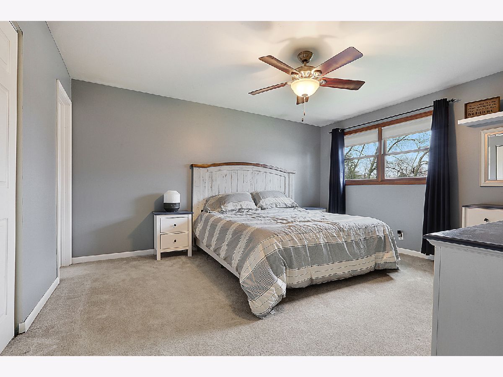
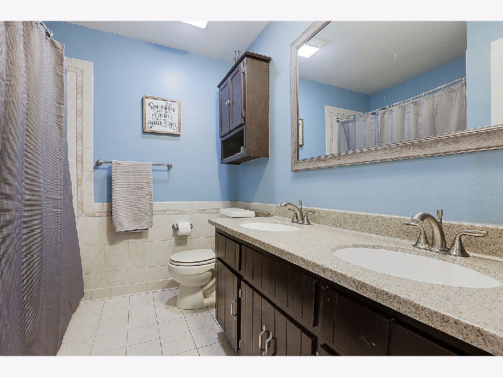
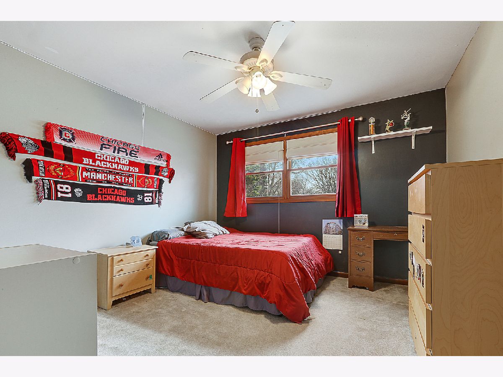
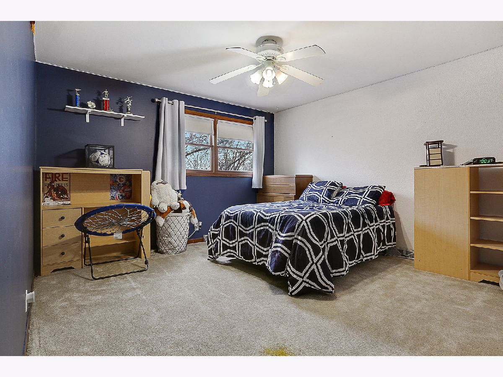
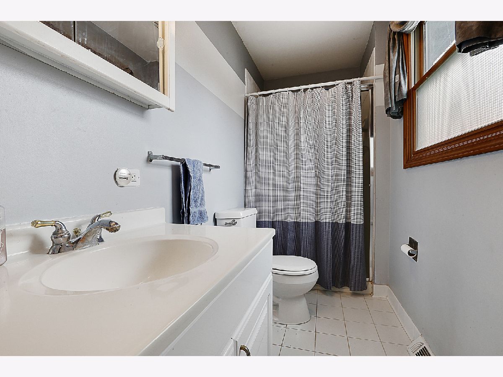
Room Specifics
Total Bedrooms: 4
Bedrooms Above Ground: 4
Bedrooms Below Ground: 0
Dimensions: —
Floor Type: Carpet
Dimensions: —
Floor Type: Carpet
Dimensions: —
Floor Type: Carpet
Full Bathrooms: 3
Bathroom Amenities: Separate Shower
Bathroom in Basement: 0
Rooms: Office,Recreation Room,Workshop,Walk In Closet,Sun Room
Basement Description: Partially Finished
Other Specifics
| 2.5 | |
| Concrete Perimeter | |
| Asphalt | |
| — | |
| Fenced Yard,Mature Trees | |
| 76 X 132 | |
| Full | |
| Full | |
| Hardwood Floors, Walk-In Closet(s) | |
| Range, Microwave, Washer, Dryer | |
| Not in DB | |
| Park, Street Lights, Street Paved | |
| — | |
| — | |
| Wood Burning |
Tax History
| Year | Property Taxes |
|---|---|
| 2020 | $6,672 |
Contact Agent
Nearby Similar Homes
Nearby Sold Comparables
Contact Agent
Listing Provided By
Realty Executives Elite


