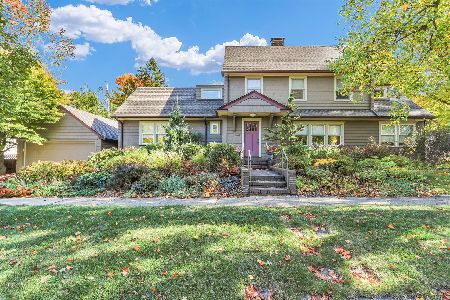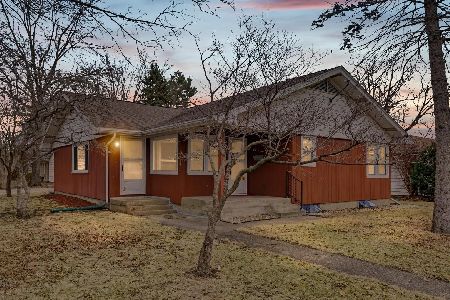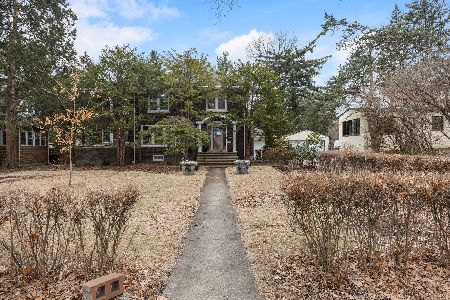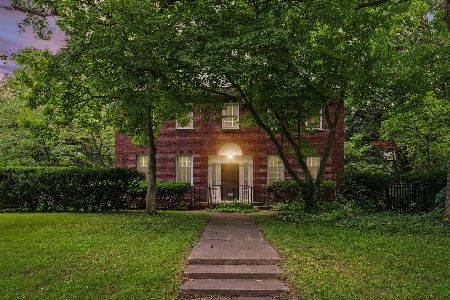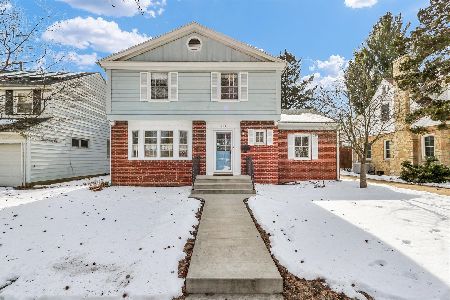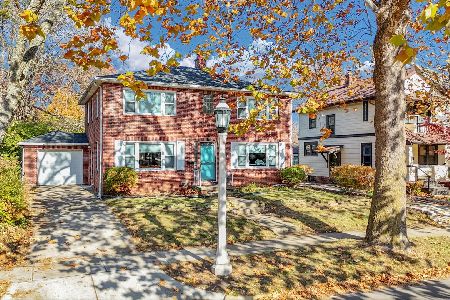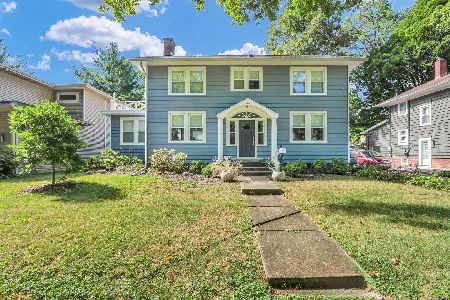503 Pennsylvania Avenue, Urbana, Illinois 61801
$225,000
|
Sold
|
|
| Status: | Closed |
| Sqft: | 2,691 |
| Cost/Sqft: | $89 |
| Beds: | 4 |
| Baths: | 3 |
| Year Built: | 1956 |
| Property Taxes: | $2,498 |
| Days On Market: | 3044 |
| Lot Size: | 0,00 |
Description
Check out this newly renovated home with a huge open floor plan! Great room with fireplace, vaulted ceiling and skylights. New kitchen with granite counter tops, stainless appliances and pantry. New roof, windows and siding. New HVAC and water heater. Two Master bedrooms. Two car garage with extra storage. Broker owned.
Property Specifics
| Single Family | |
| — | |
| — | |
| 1956 | |
| None | |
| — | |
| No | |
| — |
| Champaign | |
| — | |
| 0 / Not Applicable | |
| None | |
| Public | |
| Public Sewer | |
| 09790564 | |
| 932117480002 |
Nearby Schools
| NAME: | DISTRICT: | DISTANCE: | |
|---|---|---|---|
|
Grade School
Urbana Elementary School |
116 | — | |
|
Middle School
Urbana Middle School |
116 | Not in DB | |
|
High School
Urbana High School |
116 | Not in DB | |
Property History
| DATE: | EVENT: | PRICE: | SOURCE: |
|---|---|---|---|
| 12 Jun, 2008 | Sold | $109,000 | MRED MLS |
| 24 Apr, 2008 | Under contract | $119,000 | MRED MLS |
| — | Last price change | $134,500 | MRED MLS |
| 29 Feb, 2008 | Listed for sale | $0 | MRED MLS |
| 12 Dec, 2008 | Sold | $394,757 | MRED MLS |
| 25 Nov, 2008 | Under contract | $394,757 | MRED MLS |
| — | Last price change | $364,815 | MRED MLS |
| 25 Nov, 2008 | Listed for sale | $0 | MRED MLS |
| 4 Jun, 2015 | Sold | $425,000 | MRED MLS |
| 4 Jun, 2015 | Under contract | $425,000 | MRED MLS |
| 2 Jun, 2015 | Listed for sale | $425,000 | MRED MLS |
| 5 Mar, 2018 | Sold | $225,000 | MRED MLS |
| 2 Feb, 2018 | Under contract | $239,900 | MRED MLS |
| — | Last price change | $244,900 | MRED MLS |
| 31 Oct, 2017 | Listed for sale | $249,900 | MRED MLS |
| 8 Feb, 2019 | Sold | $228,525 | MRED MLS |
| 16 Dec, 2018 | Under contract | $234,900 | MRED MLS |
| 5 Oct, 2018 | Listed for sale | $234,900 | MRED MLS |
Room Specifics
Total Bedrooms: 4
Bedrooms Above Ground: 4
Bedrooms Below Ground: 0
Dimensions: —
Floor Type: Carpet
Dimensions: —
Floor Type: Carpet
Dimensions: —
Floor Type: Carpet
Full Bathrooms: 3
Bathroom Amenities: Double Sink
Bathroom in Basement: —
Rooms: Great Room,Sitting Room,Walk In Closet
Basement Description: Crawl
Other Specifics
| 2 | |
| — | |
| — | |
| — | |
| — | |
| 13558 | |
| — | |
| Full | |
| Vaulted/Cathedral Ceilings, Skylight(s), Wood Laminate Floors, First Floor Bedroom, First Floor Laundry | |
| Range, Microwave, Dishwasher, Refrigerator, Disposal, Stainless Steel Appliance(s) | |
| Not in DB | |
| — | |
| — | |
| — | |
| Gas Log |
Tax History
| Year | Property Taxes |
|---|---|
| 2008 | $1,549 |
| 2008 | $1,572 |
| 2015 | $11,398 |
| 2018 | $2,498 |
| 2019 | $5,977 |
Contact Agent
Nearby Similar Homes
Nearby Sold Comparables
Contact Agent
Listing Provided By
Green Street Realty

