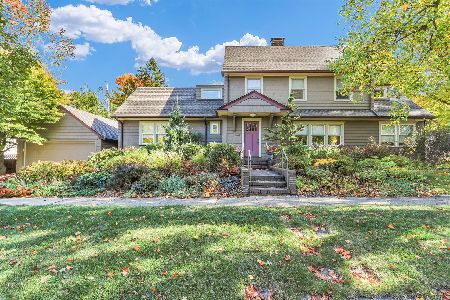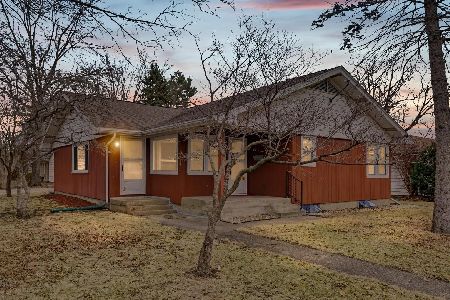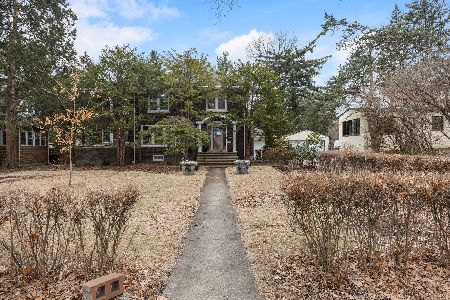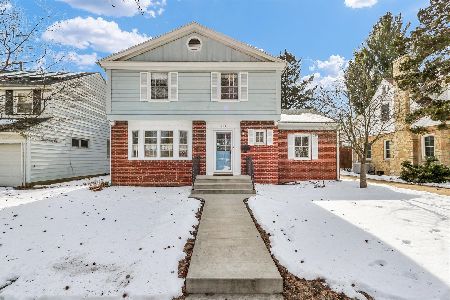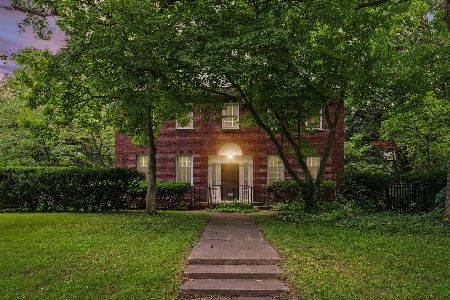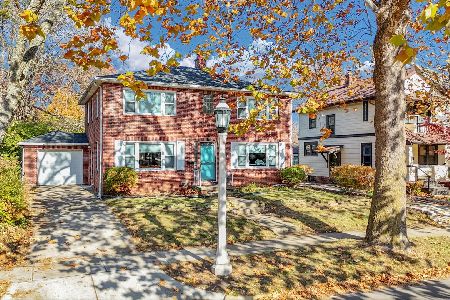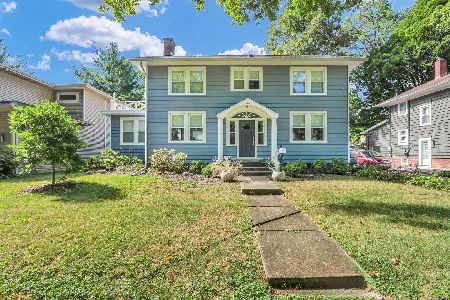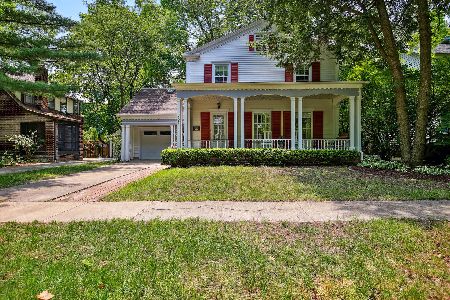[Address Unavailable], Urbana, Illinois 61801
$307,500
|
Sold
|
|
| Status: | Closed |
| Sqft: | 1,875 |
| Cost/Sqft: | $173 |
| Beds: | 4 |
| Baths: | 3 |
| Year Built: | — |
| Property Taxes: | $6,156 |
| Days On Market: | 6670 |
| Lot Size: | 0,00 |
Description
Outstanding home! State St.area with brick and cedar shingle exterior,so close to the U of I, Leal Elementary School, UMS, UHS, 4 bedrooms, updated kitchen, music room/den,hardwood floors, Andersen and Pella double pane casement windows, Amish-built trim and fireplace surround, private spa room with Italian tiles, skylights and removable stairs; full finished basement with bonus room, wine cellar;new deck with Weber gas grill, newer hi-efficiency furnace, new refrigerator, new dishwasher, 2 zones for heating and cooling; heating system under the stone walkways to melt the ice and snow! New interior painting. Accu-Spec inpection in home. Move-in ready! Just in time for your gatherings! Information on the buildable lot (65 x 115) next door available on request. It belongs to sellers.
Property Specifics
| Single Family | |
| — | |
| Traditional | |
| — | |
| Full | |
| — | |
| No | |
| — |
| Champaign | |
| Hubbard Terrace | |
| — / — | |
| — | |
| Public | |
| Public Sewer | |
| 09462726 | |
| 932117377006 |
Nearby Schools
| NAME: | DISTRICT: | DISTANCE: | |
|---|---|---|---|
|
Grade School
Leal |
— | ||
|
Middle School
Ums |
Not in DB | ||
|
High School
Uhs |
Not in DB | ||
Property History
| DATE: | EVENT: | PRICE: | SOURCE: |
|---|
Room Specifics
Total Bedrooms: 4
Bedrooms Above Ground: 4
Bedrooms Below Ground: 0
Dimensions: —
Floor Type: Carpet
Dimensions: —
Floor Type: Carpet
Dimensions: —
Floor Type: Hardwood
Full Bathrooms: 3
Bathroom Amenities: —
Bathroom in Basement: —
Rooms: —
Basement Description: Finished
Other Specifics
| 1.5 | |
| — | |
| — | |
| Deck, Hot Tub | |
| — | |
| 60 X115.5 | |
| — | |
| — | |
| Skylight(s) | |
| Dishwasher, Dryer, Range Hood, Range, Refrigerator, Washer | |
| Not in DB | |
| — | |
| — | |
| — | |
| Wood Burning |
Tax History
| Year | Property Taxes |
|---|
Contact Agent
Nearby Similar Homes
Nearby Sold Comparables
Contact Agent
Listing Provided By
JOEL WARD HOMES, INC

