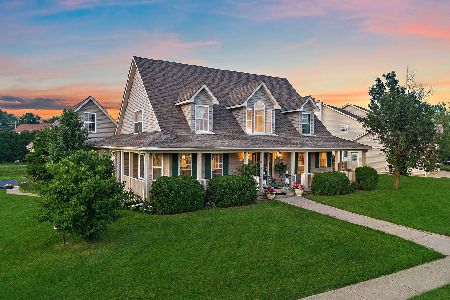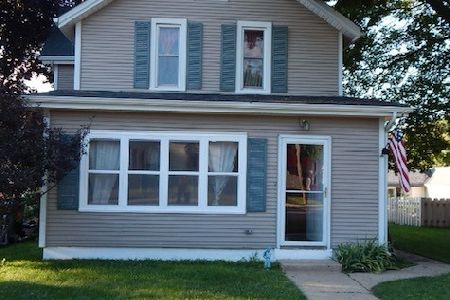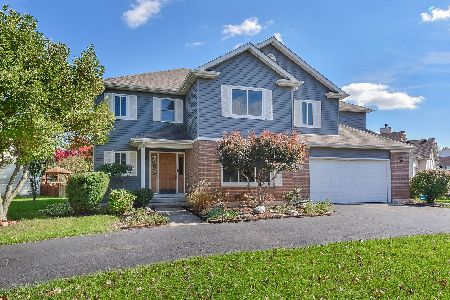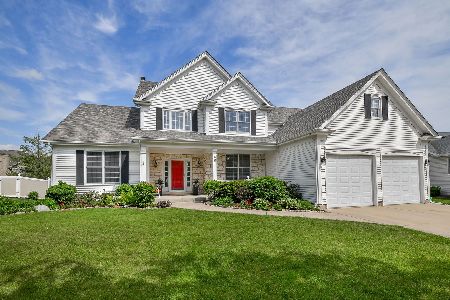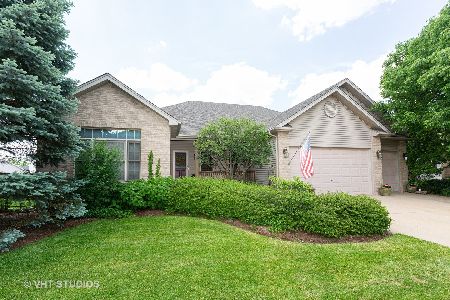503 Prairieview Parkway, Hampshire, Illinois 60140
$289,000
|
Sold
|
|
| Status: | Closed |
| Sqft: | 2,142 |
| Cost/Sqft: | $135 |
| Beds: | 4 |
| Baths: | 3 |
| Year Built: | 1999 |
| Property Taxes: | $7,299 |
| Days On Market: | 2135 |
| Lot Size: | 0,24 |
Description
Stunning and meticulously maintained farmhouse style home offering spacious living quarters within walking distance to downtown Hampshire, local schools, and parks! Large windows throughout the entire house offering natural light and an open feel. Unbelievable appeal in the kitchen with island and oak cabinets carrying into the bathrooms with oak trim and vanities. Enjoy and unwind in a large master bedroom with vaulted ceilings and whirlpool tub. Take advantage of a fully finished basement offering plenty of opportunities for living space and storage. There is an ample amount of storage space above the large 3 car garage. This property has been well maintained and is conveniently close to many restaurants and local attractions. This property is a must see!
Property Specifics
| Single Family | |
| — | |
| Farmhouse | |
| 1999 | |
| Full | |
| MEYERS | |
| No | |
| 0.24 |
| Kane | |
| Hampshire Prairie | |
| 0 / Not Applicable | |
| None | |
| Public | |
| Public Sewer, Sewer-Storm | |
| 10660990 | |
| 0128206004 |
Nearby Schools
| NAME: | DISTRICT: | DISTANCE: | |
|---|---|---|---|
|
Grade School
Hampshire Elementary School |
300 | — | |
|
Middle School
Hampshire Middle School |
300 | Not in DB | |
|
High School
Hampshire High School |
300 | Not in DB | |
Property History
| DATE: | EVENT: | PRICE: | SOURCE: |
|---|---|---|---|
| 30 Apr, 2020 | Sold | $289,000 | MRED MLS |
| 17 Mar, 2020 | Under contract | $289,900 | MRED MLS |
| 9 Mar, 2020 | Listed for sale | $289,900 | MRED MLS |
Room Specifics
Total Bedrooms: 4
Bedrooms Above Ground: 4
Bedrooms Below Ground: 0
Dimensions: —
Floor Type: Carpet
Dimensions: —
Floor Type: Carpet
Dimensions: —
Floor Type: Carpet
Full Bathrooms: 3
Bathroom Amenities: Whirlpool,Separate Shower,Double Sink
Bathroom in Basement: 1
Rooms: No additional rooms
Basement Description: Finished
Other Specifics
| 3 | |
| Concrete Perimeter | |
| Asphalt | |
| Deck, Patio, Porch, Above Ground Pool | |
| — | |
| 79X125X80X133 | |
| Pull Down Stair | |
| Full | |
| Vaulted/Cathedral Ceilings, Hardwood Floors, First Floor Laundry, Walk-In Closet(s) | |
| Range, Microwave, Dishwasher, Refrigerator, Washer, Dryer, Disposal | |
| Not in DB | |
| Curbs, Sidewalks, Street Lights, Street Paved | |
| — | |
| — | |
| Wood Burning, Gas Log |
Tax History
| Year | Property Taxes |
|---|---|
| 2020 | $7,299 |
Contact Agent
Nearby Similar Homes
Nearby Sold Comparables
Contact Agent
Listing Provided By
@Properties

