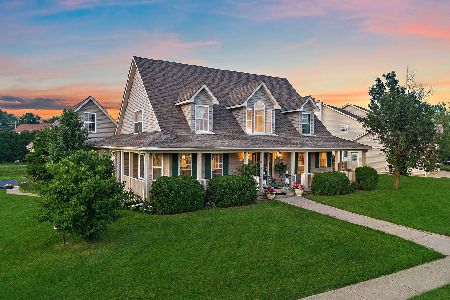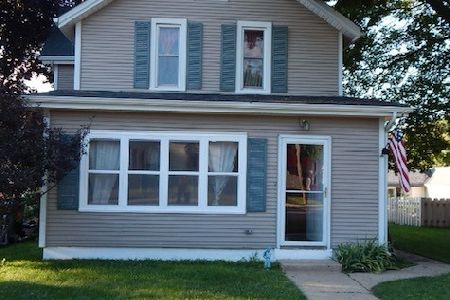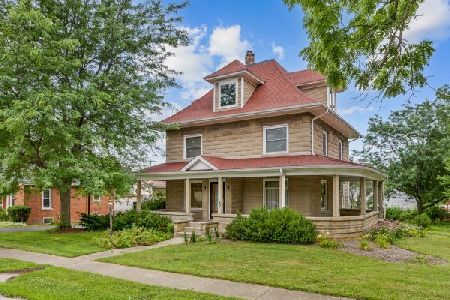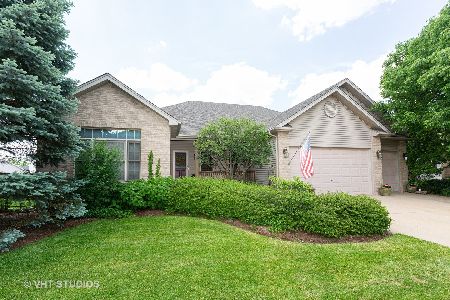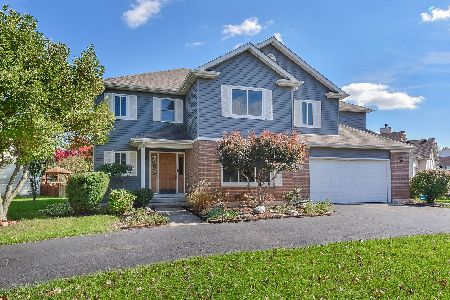502 Fox Run Lane, Hampshire, Illinois 60140
$275,000
|
Sold
|
|
| Status: | Closed |
| Sqft: | 2,745 |
| Cost/Sqft: | $104 |
| Beds: | 3 |
| Baths: | 3 |
| Year Built: | 1999 |
| Property Taxes: | $7,923 |
| Days On Market: | 2012 |
| Lot Size: | 0,24 |
Description
Move right into this beautiful, spacious home in Hampshire. You will love the open concept on the main level. The living room with an abundance of natural light opens to the formal dining with pass through to the kitchen~perfect for entertaining! The kitchen features tons of cabinet space, crown molding, and an eat-in area with slider to the deck. Upstairs is a roomy master suite and en-suite bath with double sink, garden tub, and separate shower. There are two additional bedrooms with ample closet space and a hall bath. The finished, walkout, lower level has a huge family room with fireplace, slider to the patio, and a full bath. The finished basement features a large 4th bedroom~could be an in-law arrangement. Outside, you can enjoy the private fenced yard from the deck or patio. Three car garage too! Located close to the schools, parks, shopping, and Route 72! Nothing to do but move in!
Property Specifics
| Single Family | |
| — | |
| — | |
| 1999 | |
| Partial,Walkout | |
| COWAN | |
| No | |
| 0.24 |
| Kane | |
| Hampshire Prairie | |
| 0 / Not Applicable | |
| None | |
| Lake Michigan | |
| Public Sewer | |
| 10777676 | |
| 0128252001 |
Nearby Schools
| NAME: | DISTRICT: | DISTANCE: | |
|---|---|---|---|
|
Grade School
Hampshire Elementary School |
300 | — | |
|
Middle School
Hampshire Middle School |
300 | Not in DB | |
|
High School
Hampshire High School |
300 | Not in DB | |
Property History
| DATE: | EVENT: | PRICE: | SOURCE: |
|---|---|---|---|
| 4 Sep, 2020 | Sold | $275,000 | MRED MLS |
| 16 Jul, 2020 | Under contract | $284,900 | MRED MLS |
| 10 Jul, 2020 | Listed for sale | $284,900 | MRED MLS |











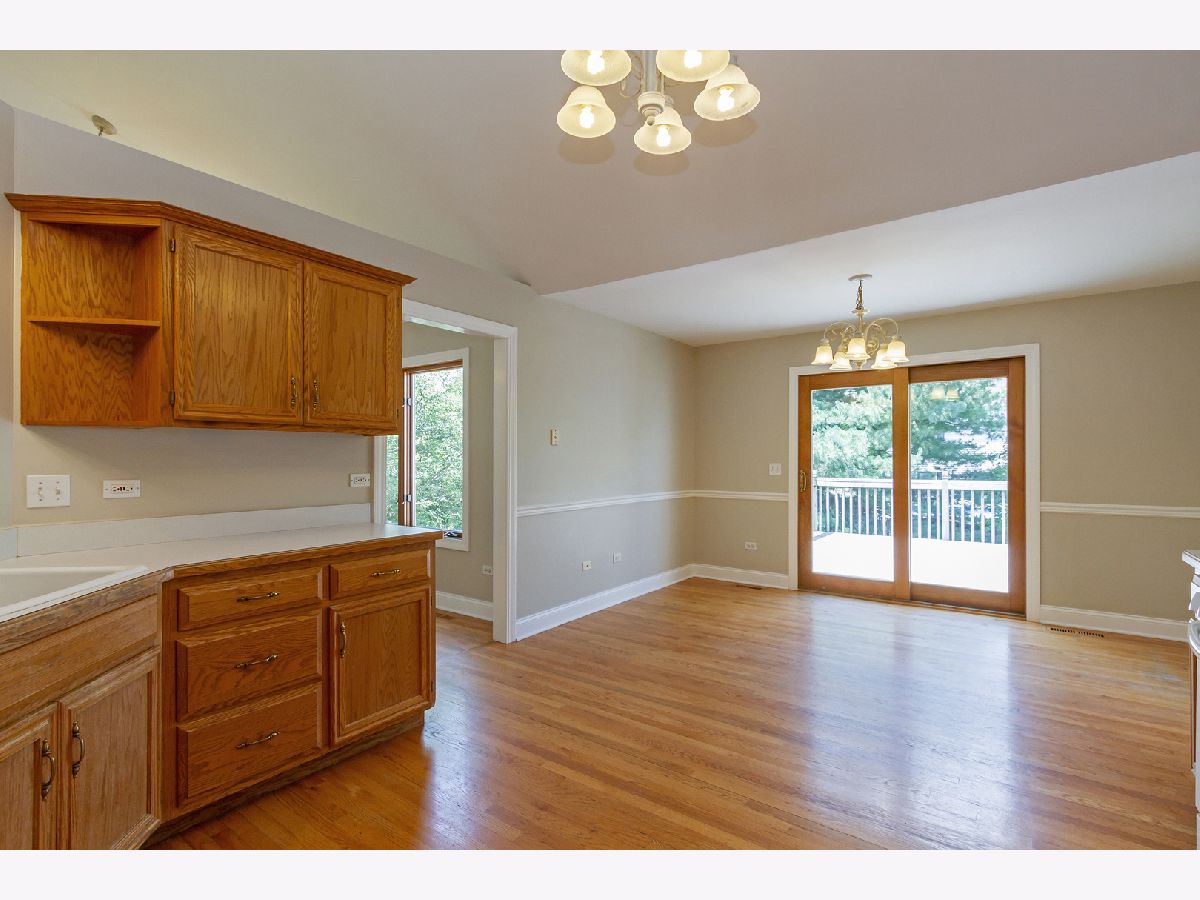






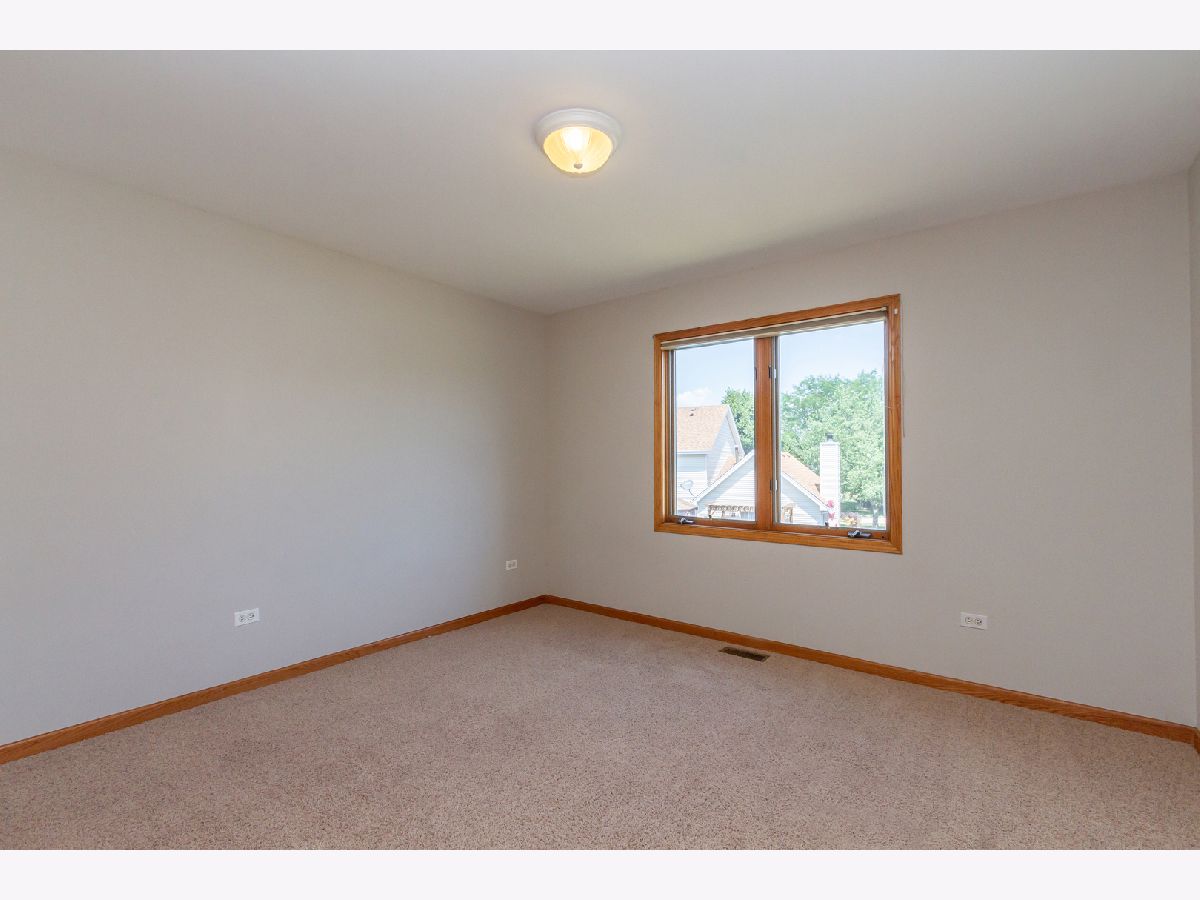














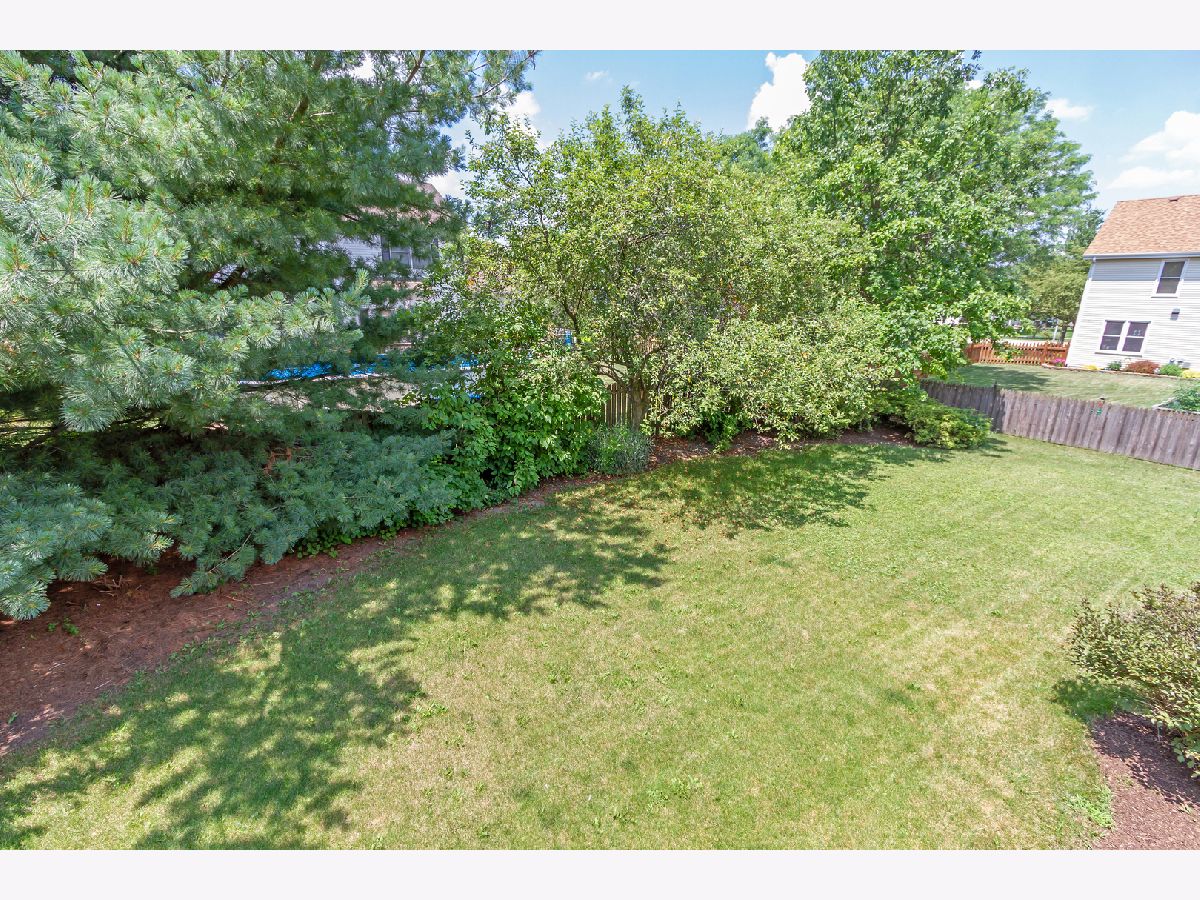

Room Specifics
Total Bedrooms: 4
Bedrooms Above Ground: 3
Bedrooms Below Ground: 1
Dimensions: —
Floor Type: Carpet
Dimensions: —
Floor Type: Carpet
Dimensions: —
Floor Type: Carpet
Full Bathrooms: 3
Bathroom Amenities: Separate Shower,Double Sink,Garden Tub
Bathroom in Basement: 1
Rooms: No additional rooms
Basement Description: Finished,Sub-Basement
Other Specifics
| 3 | |
| Concrete Perimeter | |
| Concrete | |
| Deck, Patio, Storms/Screens | |
| Fenced Yard | |
| 10625 | |
| Full | |
| Full | |
| Vaulted/Cathedral Ceilings, Skylight(s), Hardwood Floors | |
| Range, Microwave, Dishwasher, Refrigerator, Disposal | |
| Not in DB | |
| Park, Curbs, Sidewalks, Street Lights, Street Paved | |
| — | |
| — | |
| Wood Burning |
Tax History
| Year | Property Taxes |
|---|---|
| 2020 | $7,923 |
Contact Agent
Nearby Similar Homes
Nearby Sold Comparables
Contact Agent
Listing Provided By
RE/MAX Suburban

