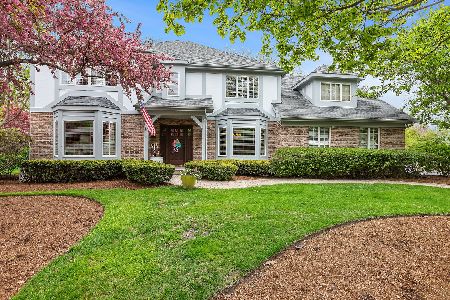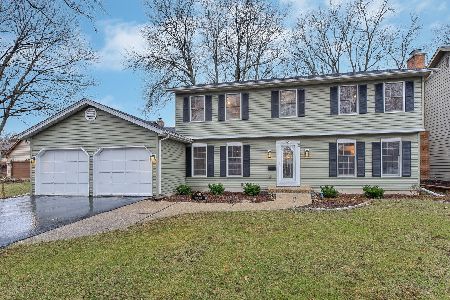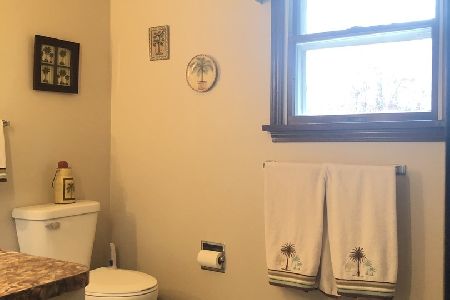503 Surrey Woods Drive, St Charles, Illinois 60174
$457,000
|
Sold
|
|
| Status: | Closed |
| Sqft: | 3,046 |
| Cost/Sqft: | $150 |
| Beds: | 4 |
| Baths: | 3 |
| Year Built: | 1989 |
| Property Taxes: | $11,536 |
| Days On Market: | 1697 |
| Lot Size: | 0,50 |
Description
Honey stop the car! Check out this 4bd/2.1 bath fabulous home that is perfectly situated on a wooded 1/2 acre lot on a cozy cul-de-sac. Enjoy time on your front porch as you are instantly welcomed to this fantastic home.Greet your guests in your beautiful foyer with curved staircase. Stunning hardwood flooring in the family, living and dining rooms. The step down living room is truly stunning and ready to host your friends and family and seamlessly flows into the dining room. A bright white kitchen hosts an eat in area, center island seating, viking refrigerator, corian counters, pantry cabinet and planning desk. Kitchen door opens out onto the deck overlooking the private back yard, a perfect place to enjoy your morning coffee.The family room has lovely built ins and wood burning fireplace w/gas starter. The first floor office with built ins and french doors and is the perfect private place to work from home. The attached garage enters into a mud room area with large closet and built in bench with storage, and an updated half bath completes the 1st floor. Upstairs you will find a master bedroom suite with vaulted ceiling and updated master spa bath with oversized shower and deep whirlpool tub. Walk in closet and additional closet too. The convenient laundry closet makes this chore so much easier. The 3 additional bedrooms include closet organizers, loads of windows and share the hallway bath w/tub. The lower level is finished with work out room, rec room and tons of storage! Lush outdoor living is in your future while you enjoy your very own above ground pool and peace and quiet. Enjoy living on the east side of St. Charles for easy access to shopping and highways. Make this fabulous home yours today!
Property Specifics
| Single Family | |
| — | |
| Traditional | |
| 1989 | |
| Full | |
| — | |
| No | |
| 0.5 |
| Kane | |
| — | |
| — / Not Applicable | |
| None | |
| Public | |
| Public Sewer | |
| 11120115 | |
| 0926252040 |
Nearby Schools
| NAME: | DISTRICT: | DISTANCE: | |
|---|---|---|---|
|
Grade School
Lincoln Elementary School |
303 | — | |
|
Middle School
Thompson Middle School |
303 | Not in DB | |
|
High School
St Charles East High School |
303 | Not in DB | |
Property History
| DATE: | EVENT: | PRICE: | SOURCE: |
|---|---|---|---|
| 3 Aug, 2021 | Sold | $457,000 | MRED MLS |
| 28 Jun, 2021 | Under contract | $458,000 | MRED MLS |
| — | Last price change | $465,000 | MRED MLS |
| 11 Jun, 2021 | Listed for sale | $465,000 | MRED MLS |







































Room Specifics
Total Bedrooms: 4
Bedrooms Above Ground: 4
Bedrooms Below Ground: 0
Dimensions: —
Floor Type: Carpet
Dimensions: —
Floor Type: Carpet
Dimensions: —
Floor Type: Carpet
Full Bathrooms: 3
Bathroom Amenities: Whirlpool,Separate Shower,Double Sink
Bathroom in Basement: 0
Rooms: Exercise Room,Foyer,Office,Recreation Room
Basement Description: Partially Finished
Other Specifics
| 2 | |
| Concrete Perimeter | |
| Concrete | |
| Deck, Above Ground Pool, Storms/Screens | |
| Cul-De-Sac,Fenced Yard,Wooded | |
| 49X196X30X188X144 | |
| — | |
| Full | |
| Vaulted/Cathedral Ceilings, Hardwood Floors, Second Floor Laundry | |
| Double Oven, Range, Dishwasher, High End Refrigerator, Washer, Dryer, Disposal, Water Softener | |
| Not in DB | |
| Sidewalks, Street Lights | |
| — | |
| — | |
| Wood Burning, Gas Starter |
Tax History
| Year | Property Taxes |
|---|---|
| 2021 | $11,536 |
Contact Agent
Nearby Similar Homes
Nearby Sold Comparables
Contact Agent
Listing Provided By
Jameson Sotheby's International Realty










