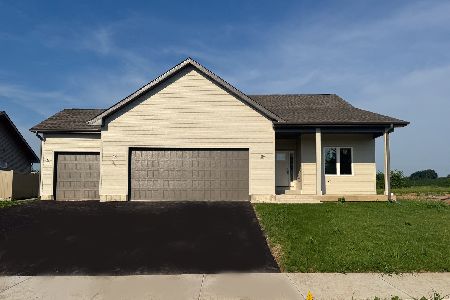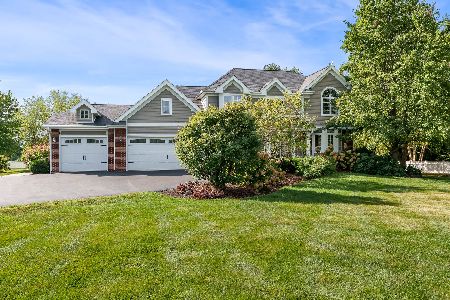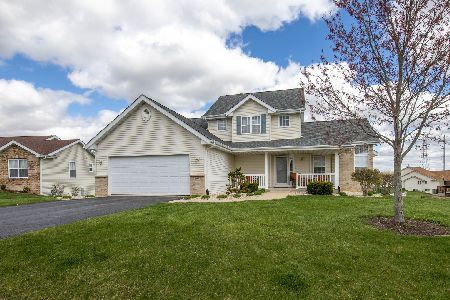503 Verona Drive, Rockford, Illinois 61107
$380,000
|
Sold
|
|
| Status: | Closed |
| Sqft: | 1,858 |
| Cost/Sqft: | $210 |
| Beds: | 3 |
| Baths: | 2 |
| Year Built: | 2025 |
| Property Taxes: | $297 |
| Days On Market: | 211 |
| Lot Size: | 0,51 |
Description
Gorgeous New Construction Ranch-Style Home! Step into this beautifully crafted modern ranch featuring high-end finishes and an open-concept layout. Enjoy durable and stylish LVP flooring throughout the main living areas, perfect for both everyday living and entertaining. Sleek, contemporary design elements and plenty of natural light make this home feel spacious, bright, and inviting. A must-see for anyone seeking comfort, quality, and modern style in a brand-new build! You'll absolutely love this kitchen huge island, loads of cabinets and a full pantry closet! Enjoy entertaining in the dining area with custom wainscoting and oversized windows. The modern electric fireplace with custom built in cabinets and lighting lends ambiance and warmth! Step right out to the covered porch overlooking scenic views. The Master includes double closets, ensuite with double vanity and large step in shower. Bedrooms 2 and 3 are both good sized. Bath #2 is a full bath with combination tub and tiled shower. The main floor laundry features custom coat rack with cubbies to keep everything organized and stylish! The unfinished basement offers 2 egress windows for future additional bedrooms plus a rough in for a future bath. The attached garage is insulated and drywalled, with convenient 8ft tall vehicle door. Lovely neighborhood in NE Rockford just 5 minutes from shopping, dining and easy interstate access yet you'll feel like you are truly away from it all! Stunning Craftsmanship and Beautiful Design all in a wonderful location!! NOTE: Seller offering a 1 year Builder Warranty plus initial seeding of the yard. Also, this home also qualifies for the City of Rockford 3 Year Tax Abatement Program saving you thousands!! The form is included with Disclosures.
Property Specifics
| Single Family | |
| — | |
| — | |
| 2025 | |
| — | |
| — | |
| No | |
| 0.51 |
| Winnebago | |
| — | |
| — / Not Applicable | |
| — | |
| — | |
| — | |
| 12404863 | |
| 1224203005 |
Nearby Schools
| NAME: | DISTRICT: | DISTANCE: | |
|---|---|---|---|
|
Grade School
Spring Creek Elementary School |
205 | — | |
|
Middle School
Eisenhower Middle School |
205 | Not in DB | |
|
High School
Guilford High School |
205 | Not in DB | |
Property History
| DATE: | EVENT: | PRICE: | SOURCE: |
|---|---|---|---|
| 7 Aug, 2025 | Sold | $380,000 | MRED MLS |
| 16 Jul, 2025 | Under contract | $389,900 | MRED MLS |
| 26 Jun, 2025 | Listed for sale | $389,900 | MRED MLS |
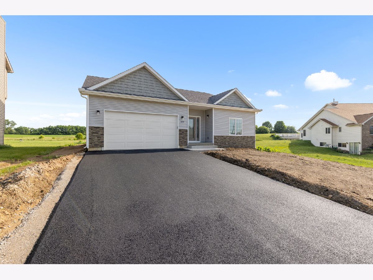
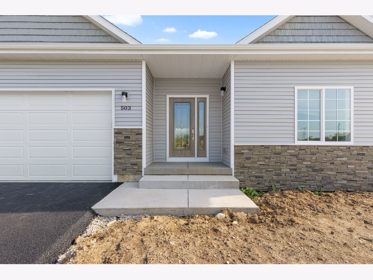
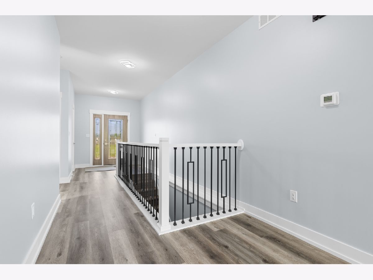
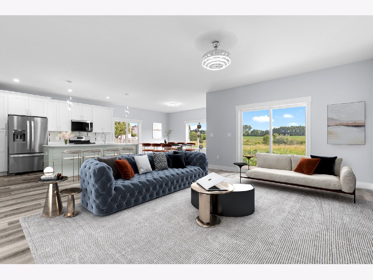
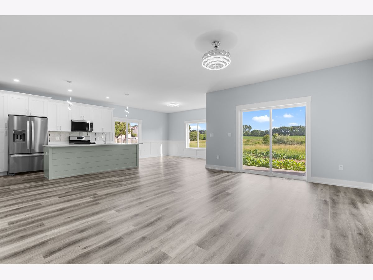
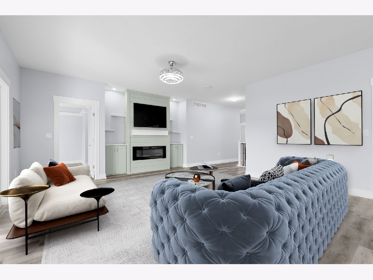
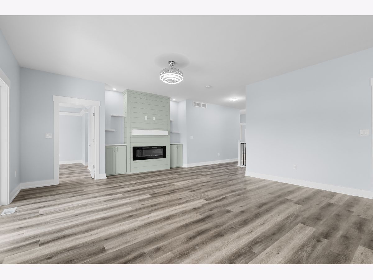
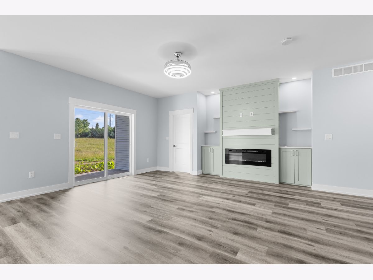
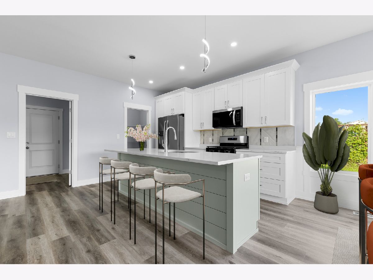
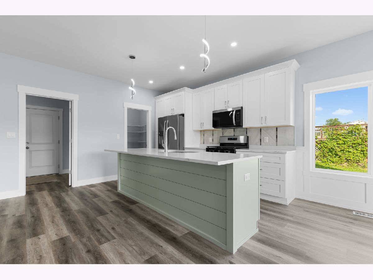
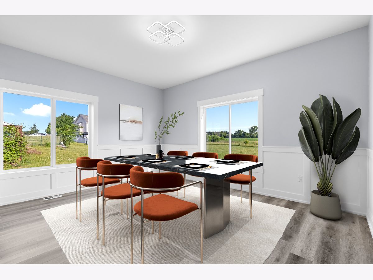
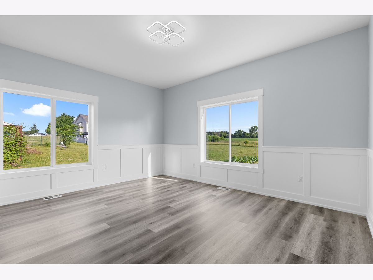
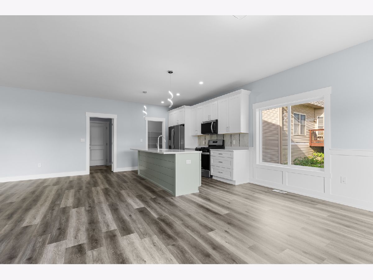
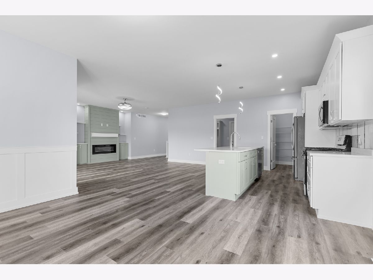
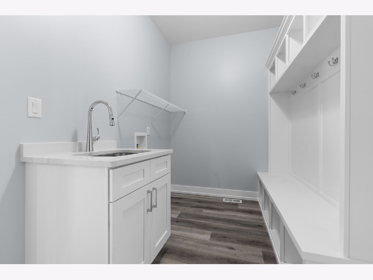
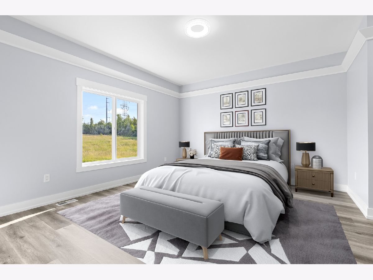
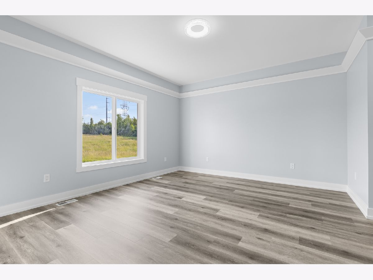
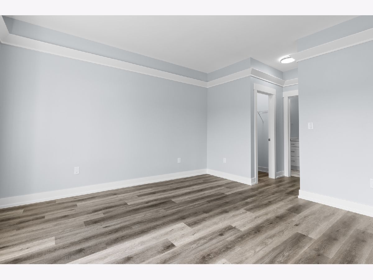
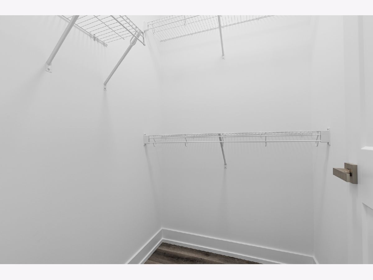
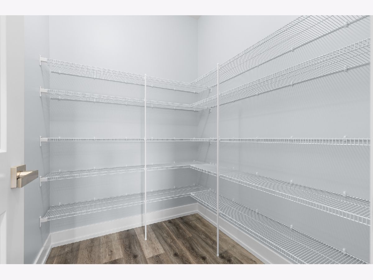
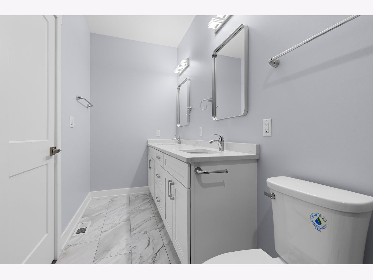
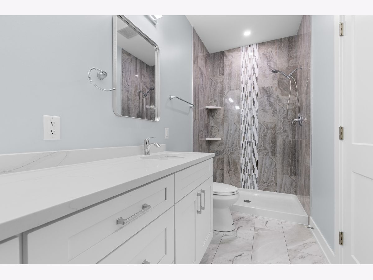
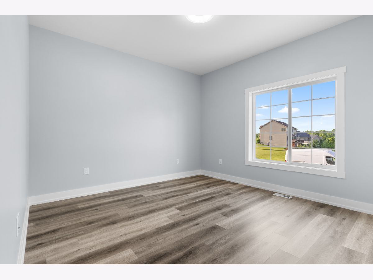
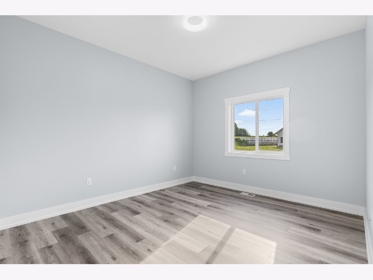
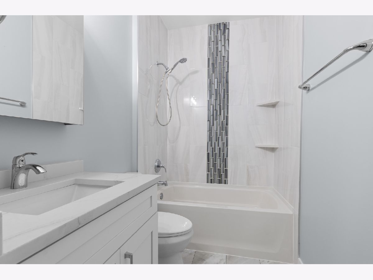
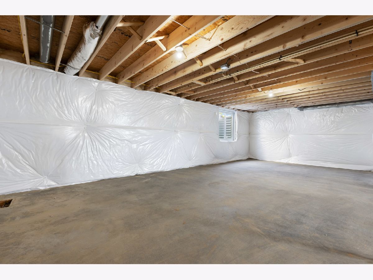
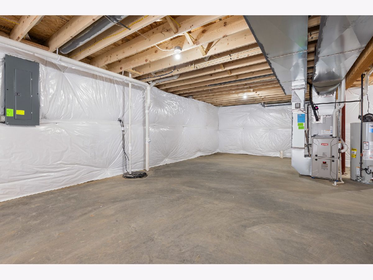
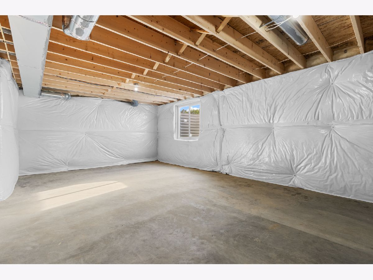
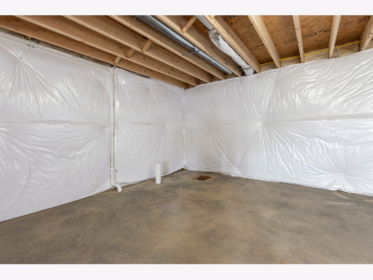
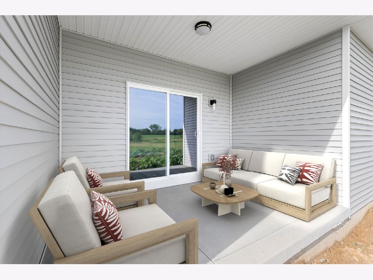
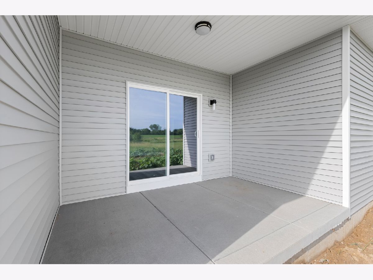
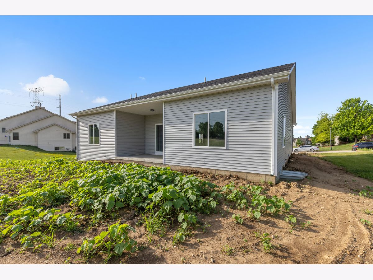
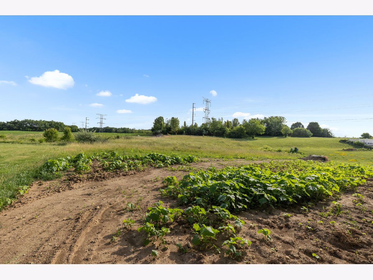
Room Specifics
Total Bedrooms: 3
Bedrooms Above Ground: 3
Bedrooms Below Ground: 0
Dimensions: —
Floor Type: —
Dimensions: —
Floor Type: —
Full Bathrooms: 2
Bathroom Amenities: —
Bathroom in Basement: 0
Rooms: —
Basement Description: —
Other Specifics
| 2 | |
| — | |
| — | |
| — | |
| — | |
| 77X234X154X147 | |
| — | |
| — | |
| — | |
| — | |
| Not in DB | |
| — | |
| — | |
| — | |
| — |
Tax History
| Year | Property Taxes |
|---|---|
| 2025 | $297 |
Contact Agent
Nearby Similar Homes
Nearby Sold Comparables
Contact Agent
Listing Provided By
Keller Williams Realty Signature

