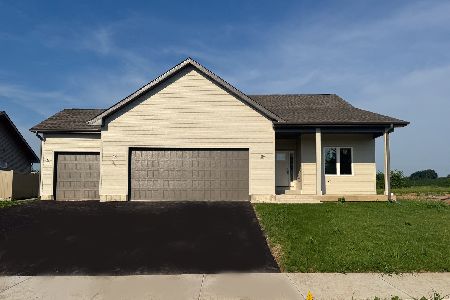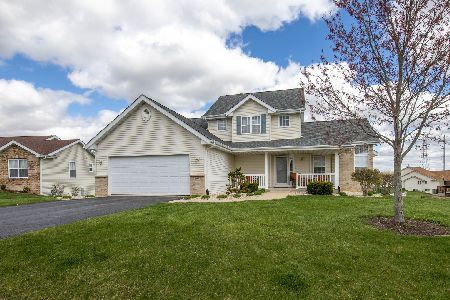512 Verona Drive, Rockford, Illinois 61107
$184,900
|
Sold
|
|
| Status: | Closed |
| Sqft: | 2,804 |
| Cost/Sqft: | $66 |
| Beds: | 4 |
| Baths: | 3 |
| Year Built: | 2006 |
| Property Taxes: | $11,616 |
| Days On Market: | 4277 |
| Lot Size: | 0,52 |
Description
Beautiful open floor plan with lots of windows. Upgraded kitchen with island. Bayed eating area with slider to deck overlooking wide open back yard. Family room is open to kitchen and is overlooked by the 2nd floor loft. Private master bath has whirlpool, separate shower, heated floor and walk-in closet. Tall ceilings in walk-out lower level with framing started.
Property Specifics
| Single Family | |
| — | |
| Contemporary | |
| 2006 | |
| Walkout | |
| — | |
| No | |
| 0.52 |
| Winnebago | |
| — | |
| 0 / Not Applicable | |
| None | |
| Public | |
| Public Sewer | |
| 08610539 | |
| 1224254015 |
Property History
| DATE: | EVENT: | PRICE: | SOURCE: |
|---|---|---|---|
| 25 Jun, 2014 | Sold | $184,900 | MRED MLS |
| 16 May, 2014 | Under contract | $184,900 | MRED MLS |
| 9 May, 2014 | Listed for sale | $184,900 | MRED MLS |
Room Specifics
Total Bedrooms: 4
Bedrooms Above Ground: 4
Bedrooms Below Ground: 0
Dimensions: —
Floor Type: Carpet
Dimensions: —
Floor Type: Carpet
Dimensions: —
Floor Type: Carpet
Full Bathrooms: 3
Bathroom Amenities: Whirlpool,Separate Shower
Bathroom in Basement: 0
Rooms: Office
Basement Description: Unfinished
Other Specifics
| 3 | |
| Concrete Perimeter | |
| — | |
| Deck, Porch | |
| — | |
| 90 X 258 X 96 X 232 | |
| — | |
| Full | |
| Vaulted/Cathedral Ceilings, Hardwood Floors, First Floor Laundry | |
| Range, Microwave, Dishwasher | |
| Not in DB | |
| Street Paved | |
| — | |
| — | |
| Gas Log |
Tax History
| Year | Property Taxes |
|---|---|
| 2014 | $11,616 |
Contact Agent
Nearby Sold Comparables
Contact Agent
Listing Provided By
Country North REALTORS






