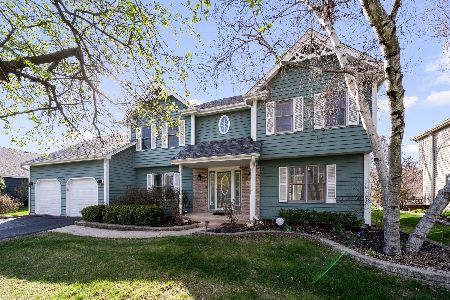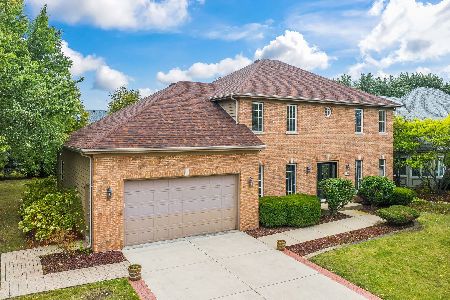503 Waubonsee Circle, Oswego, Illinois 60543
$188,000
|
Sold
|
|
| Status: | Closed |
| Sqft: | 2,760 |
| Cost/Sqft: | $72 |
| Beds: | 4 |
| Baths: | 4 |
| Year Built: | 1992 |
| Property Taxes: | $8,529 |
| Days On Market: | 5433 |
| Lot Size: | 0,00 |
Description
Great Short Sale opportunity in Mill Race Creek! Backs to open prairie! Large room sizes throughout! Hardwood floors & French doors! Spacious Kitchen w/ breakfast bar & Eating Area! Open Family Room w/ access to large double deck. Grand Mst. Suite w/tray ceiling & enormous W/I closet. Additional 3 Bedrooms up. Finished bmt. with office space and access to garage. Close to everything! Walk to Schools!
Property Specifics
| Single Family | |
| — | |
| Traditional | |
| 1992 | |
| Full | |
| — | |
| No | |
| 0 |
| Kendall | |
| Mill Race Creek | |
| 450 / Annual | |
| Insurance | |
| Public | |
| Public Sewer | |
| 07757466 | |
| 0309274002 |
Nearby Schools
| NAME: | DISTRICT: | DISTANCE: | |
|---|---|---|---|
|
Grade School
Old Post Elementary School |
308 | — | |
|
Middle School
Thompson Junior High School |
308 | Not in DB | |
|
High School
Oswego High School |
308 | Not in DB | |
Property History
| DATE: | EVENT: | PRICE: | SOURCE: |
|---|---|---|---|
| 12 Jul, 2012 | Sold | $188,000 | MRED MLS |
| 6 Feb, 2012 | Under contract | $200,000 | MRED MLS |
| — | Last price change | $230,000 | MRED MLS |
| 18 Mar, 2011 | Listed for sale | $270,000 | MRED MLS |
| 6 Sep, 2018 | Sold | $288,000 | MRED MLS |
| 2 Aug, 2018 | Under contract | $299,900 | MRED MLS |
| — | Last price change | $305,000 | MRED MLS |
| 4 May, 2018 | Listed for sale | $312,000 | MRED MLS |
| 22 May, 2025 | Sold | $440,000 | MRED MLS |
| 21 Apr, 2025 | Under contract | $439,000 | MRED MLS |
| 15 Apr, 2025 | Listed for sale | $439,000 | MRED MLS |
Room Specifics
Total Bedrooms: 4
Bedrooms Above Ground: 4
Bedrooms Below Ground: 0
Dimensions: —
Floor Type: Carpet
Dimensions: —
Floor Type: Carpet
Dimensions: —
Floor Type: Carpet
Full Bathrooms: 4
Bathroom Amenities: Whirlpool,Separate Shower,Double Sink
Bathroom in Basement: 0
Rooms: Eating Area,Office
Basement Description: Finished
Other Specifics
| 2 | |
| Concrete Perimeter | |
| Asphalt | |
| Deck | |
| Forest Preserve Adjacent | |
| 72X138X39X47X140 | |
| — | |
| Full | |
| Hardwood Floors, First Floor Laundry | |
| Range, Dishwasher, Refrigerator, Washer, Dryer, Disposal | |
| Not in DB | |
| — | |
| — | |
| — | |
| Gas Starter |
Tax History
| Year | Property Taxes |
|---|---|
| 2012 | $8,529 |
| 2018 | $8,713 |
| 2025 | $10,866 |
Contact Agent
Nearby Similar Homes
Nearby Sold Comparables
Contact Agent
Listing Provided By
Keller Williams Infinity








