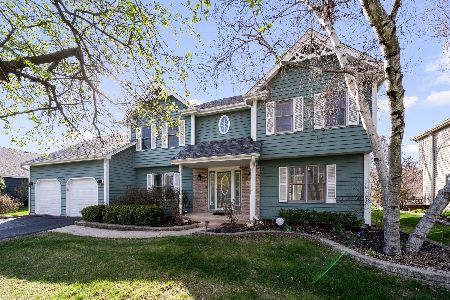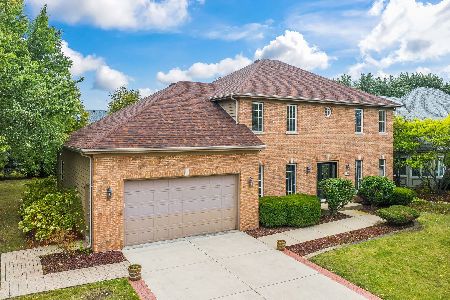503 Waubonsee Circle, Oswego, Illinois 60543
$288,000
|
Sold
|
|
| Status: | Closed |
| Sqft: | 2,760 |
| Cost/Sqft: | $109 |
| Beds: | 4 |
| Baths: | 4 |
| Year Built: | 1992 |
| Property Taxes: | $8,713 |
| Days On Market: | 2829 |
| Lot Size: | 0,00 |
Description
Beautiful home located on premium lot backing to nature preserve. Large welcoming foyer opens to the formal living room and separate dining room. French doors from the living room lead to the family room creating an open floor plan. Family room features a fireplace and an abundance of windows/doors. Large kitchen with SS appliances, hardwood floors, walk-in pantry and spacious eating area. 1st floor laundry/mud room, powder room, shower and dual stair case. Master bedroom suite features a tray ceiling and enormous walk-in closet. All bedrooms are very generous in size. 4th bedroom/office overlooks prairie path with sliding glass doors to balcony. Finished basement has newer carpet (2016), large bedroom, great storage room and another dual stair case leading to the garage. Backyard boasts newly stained deck and paver patio. Interior painted 2018, exterior painted 2016, new roof/gutters 2016, new skylight and ceiling fans 2016. Walking distance to top rated elementary school.
Property Specifics
| Single Family | |
| — | |
| Traditional | |
| 1992 | |
| Full | |
| — | |
| No | |
| — |
| Kendall | |
| Mill Race Creek | |
| 472 / Annual | |
| Insurance | |
| Public | |
| Public Sewer, Sewer-Storm | |
| 09938540 | |
| 0309274002 |
Nearby Schools
| NAME: | DISTRICT: | DISTANCE: | |
|---|---|---|---|
|
Grade School
Old Post Elementary School |
308 | — | |
|
Middle School
Thompson Junior High School |
308 | Not in DB | |
|
High School
Oswego High School |
308 | Not in DB | |
Property History
| DATE: | EVENT: | PRICE: | SOURCE: |
|---|---|---|---|
| 12 Jul, 2012 | Sold | $188,000 | MRED MLS |
| 6 Feb, 2012 | Under contract | $200,000 | MRED MLS |
| — | Last price change | $230,000 | MRED MLS |
| 18 Mar, 2011 | Listed for sale | $270,000 | MRED MLS |
| 6 Sep, 2018 | Sold | $288,000 | MRED MLS |
| 2 Aug, 2018 | Under contract | $299,900 | MRED MLS |
| — | Last price change | $305,000 | MRED MLS |
| 4 May, 2018 | Listed for sale | $312,000 | MRED MLS |
| 22 May, 2025 | Sold | $440,000 | MRED MLS |
| 21 Apr, 2025 | Under contract | $439,000 | MRED MLS |
| 15 Apr, 2025 | Listed for sale | $439,000 | MRED MLS |
Room Specifics
Total Bedrooms: 5
Bedrooms Above Ground: 4
Bedrooms Below Ground: 1
Dimensions: —
Floor Type: Carpet
Dimensions: —
Floor Type: Carpet
Dimensions: —
Floor Type: Carpet
Dimensions: —
Floor Type: —
Full Bathrooms: 4
Bathroom Amenities: Whirlpool,Separate Shower,Double Sink
Bathroom in Basement: 0
Rooms: Bedroom 5,Eating Area
Basement Description: Finished
Other Specifics
| 2 | |
| Concrete Perimeter | |
| Asphalt | |
| Balcony, Deck, Porch, Brick Paver Patio, Storms/Screens | |
| Nature Preserve Adjacent,Stream(s) | |
| 72X138 | |
| Unfinished | |
| Full | |
| Skylight(s), Hardwood Floors, First Floor Laundry, First Floor Full Bath | |
| Range, Microwave, Dishwasher, Refrigerator, Washer, Dryer, Disposal, Stainless Steel Appliance(s) | |
| Not in DB | |
| Tennis Courts, Sidewalks, Street Lights | |
| — | |
| — | |
| Gas Log, Gas Starter |
Tax History
| Year | Property Taxes |
|---|---|
| 2012 | $8,529 |
| 2018 | $8,713 |
| 2025 | $10,866 |
Contact Agent
Nearby Similar Homes
Nearby Sold Comparables
Contact Agent
Listing Provided By
Century 21 Affiliated








