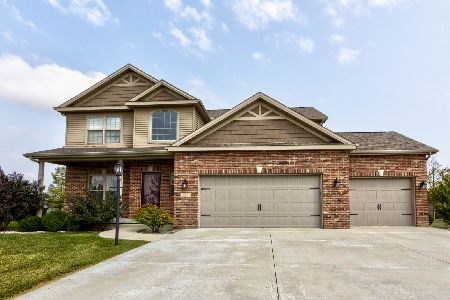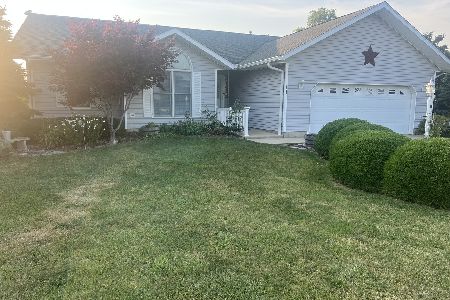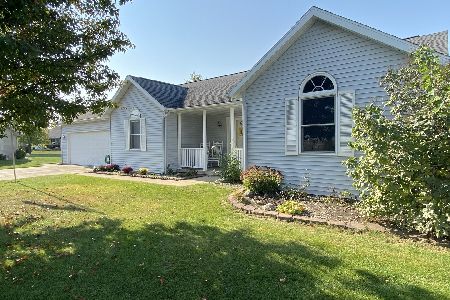503 West Street, Gifford, Illinois 61847
$226,000
|
Sold
|
|
| Status: | Closed |
| Sqft: | 2,144 |
| Cost/Sqft: | $112 |
| Beds: | 3 |
| Baths: | 3 |
| Year Built: | 2004 |
| Property Taxes: | $7,114 |
| Days On Market: | 2578 |
| Lot Size: | 0,68 |
Description
Extended outdoor space on 2 lots! This spectacular 3BR, 2.5BA ranch starts with great curb appeal with the professionally landscaped yard. As you enter, you will notice all the stand out features including, skylights and cathedral ceiling in the huge living room, open family room and kitchen hosting ceramic tile, newer appliances and quartz counters. All bedrooms are generously sized with great closet space and ceiling fans. Both full baths have been beautifully updated. Recent upgrades include new water softener, tankless water heater and new roof. Be prepared to be impressed with the amazing backyard outfitted with privacy stone walls, built-in grill, outdoor fireplace, ceiling fan, stone bar, 8-person hot tub, and garden shed with electric. This property includes an automatic natural gas generator and automated irrigation system. NEW - need more room? Vacant lot (0.34 acres) next door (505 N. West St) is included! Enjoy all that extra yard space!
Property Specifics
| Single Family | |
| — | |
| Ranch | |
| 2004 | |
| None | |
| — | |
| No | |
| 0.68 |
| Champaign | |
| North Pointe | |
| — / Not Applicable | |
| None | |
| Public | |
| Public Sewer | |
| 10166562 | |
| 110435477002 |
Nearby Schools
| NAME: | DISTRICT: | DISTANCE: | |
|---|---|---|---|
|
Grade School
Gifford Elementary School |
188 | — | |
|
Middle School
Gifford Junior High School |
188 | Not in DB | |
|
High School
Rantoul High School |
193 | Not in DB | |
Property History
| DATE: | EVENT: | PRICE: | SOURCE: |
|---|---|---|---|
| 31 Oct, 2019 | Sold | $226,000 | MRED MLS |
| 18 Sep, 2019 | Under contract | $239,900 | MRED MLS |
| — | Last price change | $249,900 | MRED MLS |
| 7 Jan, 2019 | Listed for sale | $258,000 | MRED MLS |
Room Specifics
Total Bedrooms: 3
Bedrooms Above Ground: 3
Bedrooms Below Ground: 0
Dimensions: —
Floor Type: Carpet
Dimensions: —
Floor Type: Carpet
Full Bathrooms: 3
Bathroom Amenities: —
Bathroom in Basement: 0
Rooms: No additional rooms
Basement Description: Crawl
Other Specifics
| 2 | |
| — | |
| Concrete | |
| Patio, Porch, Hot Tub, Outdoor Grill | |
| Landscaped | |
| 156X300 | |
| — | |
| Full | |
| Vaulted/Cathedral Ceilings, Skylight(s), First Floor Bedroom, First Floor Laundry, First Floor Full Bath | |
| Range, Microwave, Dishwasher, Refrigerator, Washer, Dryer, Disposal | |
| Not in DB | |
| Street Paved | |
| — | |
| — | |
| Gas Log |
Tax History
| Year | Property Taxes |
|---|---|
| 2019 | $7,114 |
Contact Agent
Nearby Similar Homes
Nearby Sold Comparables
Contact Agent
Listing Provided By
RYAN DALLAS REAL ESTATE






