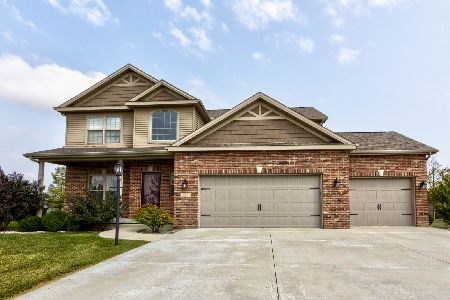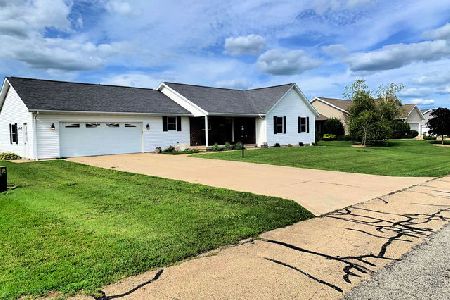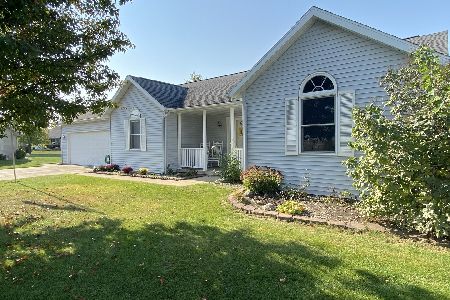103 Eagle Peak Ct, Gifford, Illinois 61847
$287,500
|
Sold
|
|
| Status: | Closed |
| Sqft: | 2,678 |
| Cost/Sqft: | $112 |
| Beds: | 4 |
| Baths: | 3 |
| Year Built: | 2008 |
| Property Taxes: | $6,243 |
| Days On Market: | 4006 |
| Lot Size: | 0,00 |
Description
Make yourself at home in this beautiful sprawling ranch in the developing Eagle Prairie subdivision of Gifford. Enjoy many days/evenings from the front covered porch, or on the back porch w/ extended wood deck. Hard wood floors greet you at the front door, and open into the cathedral ceilings of the main living room. Charming kitchen has lots of Corian counter-top space, with island. Noted home features include: Solid oak woodwork, wood fire place, master walk-in closet & whirlpool tub w/ walk-in shower, geothermal heating/cooling, whole house generator, Pella windows w/ built-in shades, high efficiency hot water heater, central vac system home & garage, basement walls studded, basement plumbed in for kitchenette & bathroom. MUST SEE home on cul-de-sac, near water, plenty of outside room!
Property Specifics
| Single Family | |
| — | |
| Ranch | |
| 2008 | |
| Full | |
| — | |
| No | |
| — |
| Champaign | |
| Eagle Prairie | |
| — / — | |
| — | |
| Public | |
| Public Sewer | |
| 09452936 | |
| 110435475011 |
Nearby Schools
| NAME: | DISTRICT: | DISTANCE: | |
|---|---|---|---|
|
Grade School
Gifford |
CSD 1 | — | |
|
Middle School
Gifford |
CSD 1 | Not in DB | |
|
High School
Rantoul |
THSD | Not in DB | |
Property History
| DATE: | EVENT: | PRICE: | SOURCE: |
|---|---|---|---|
| 31 Jul, 2015 | Sold | $287,500 | MRED MLS |
| 25 Jun, 2015 | Under contract | $299,500 | MRED MLS |
| — | Last price change | $303,500 | MRED MLS |
| 9 Feb, 2015 | Listed for sale | $307,500 | MRED MLS |
Room Specifics
Total Bedrooms: 4
Bedrooms Above Ground: 4
Bedrooms Below Ground: 0
Dimensions: —
Floor Type: Hardwood
Dimensions: —
Floor Type: Carpet
Dimensions: —
Floor Type: Carpet
Full Bathrooms: 3
Bathroom Amenities: Whirlpool
Bathroom in Basement: —
Rooms: Walk In Closet
Basement Description: Partially Finished
Other Specifics
| 3 | |
| — | |
| — | |
| Deck, Patio, Porch | |
| Cul-De-Sac | |
| 67X125X184X149 | |
| — | |
| Full | |
| First Floor Bedroom, Vaulted/Cathedral Ceilings | |
| Cooktop, Dishwasher, Disposal, Dryer, Microwave, Built-In Oven, Range Hood, Refrigerator, Washer | |
| Not in DB | |
| — | |
| — | |
| — | |
| Wood Burning |
Tax History
| Year | Property Taxes |
|---|---|
| 2015 | $6,243 |
Contact Agent
Nearby Similar Homes
Nearby Sold Comparables
Contact Agent
Listing Provided By
KELLER WILLIAMS-TREC






