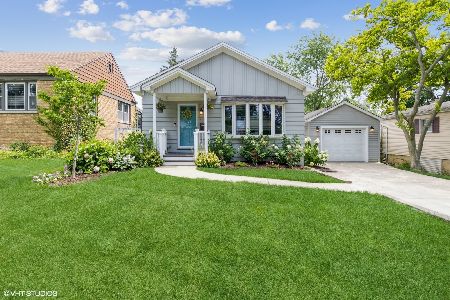503 Williston Street, Wheaton, Illinois 60187
$294,000
|
Sold
|
|
| Status: | Closed |
| Sqft: | 1,148 |
| Cost/Sqft: | $254 |
| Beds: | 3 |
| Baths: | 3 |
| Year Built: | 1957 |
| Property Taxes: | $5,148 |
| Days On Market: | 2336 |
| Lot Size: | 0,17 |
Description
Welcome to this sweet ranch home in a great neighborhood and create a lifetime of memories! Open concept floor plan boasts a Kitchen overlooking Living and Dining rooms with hardwood floors throughout most of 1st floor. 3 Bedrooms plus 2 baths on main floor, as well as a conveniently located laundry. Downstairs more unbelievable space with Family Room featuring a fireplace, kitchen, and a 4th bedroom with nearby full Bath. This is an ideal set up for a boomerang kid or in-law arrangement. A Private patio overlooks nice fenced in yard. Ideally located just 2 blocks from popular Lowell Elementary, and a few more blocks to the College Avenue train station. New in last 5 years: HVAC and HWH, and 10 yrs: windows and roof.
Property Specifics
| Single Family | |
| — | |
| Ranch | |
| 1957 | |
| Full | |
| — | |
| No | |
| 0.17 |
| Du Page | |
| — | |
| — / Not Applicable | |
| None | |
| Lake Michigan | |
| Public Sewer | |
| 10507360 | |
| 0515318007 |
Nearby Schools
| NAME: | DISTRICT: | DISTANCE: | |
|---|---|---|---|
|
Grade School
Lowell Elementary School |
200 | — | |
|
Middle School
Franklin Middle School |
200 | Not in DB | |
|
High School
Wheaton North High School |
200 | Not in DB | |
Property History
| DATE: | EVENT: | PRICE: | SOURCE: |
|---|---|---|---|
| 6 May, 2009 | Sold | $230,000 | MRED MLS |
| 23 Feb, 2009 | Under contract | $264,900 | MRED MLS |
| — | Last price change | $269,900 | MRED MLS |
| 5 Dec, 2008 | Listed for sale | $269,900 | MRED MLS |
| 7 Oct, 2019 | Sold | $294,000 | MRED MLS |
| 7 Sep, 2019 | Under contract | $292,000 | MRED MLS |
| 5 Sep, 2019 | Listed for sale | $292,000 | MRED MLS |
Room Specifics
Total Bedrooms: 4
Bedrooms Above Ground: 3
Bedrooms Below Ground: 1
Dimensions: —
Floor Type: Hardwood
Dimensions: —
Floor Type: Hardwood
Dimensions: —
Floor Type: Carpet
Full Bathrooms: 3
Bathroom Amenities: —
Bathroom in Basement: 1
Rooms: —
Basement Description: Finished
Other Specifics
| 1 | |
| Concrete Perimeter | |
| Asphalt | |
| Patio | |
| Fenced Yard | |
| 55X132 | |
| Full | |
| None | |
| Hardwood Floors | |
| Range, Microwave, Dishwasher, Refrigerator, Washer, Dryer, Disposal, Stainless Steel Appliance(s) | |
| Not in DB | |
| Sidewalks, Street Paved | |
| — | |
| — | |
| Wood Burning, Gas Log |
Tax History
| Year | Property Taxes |
|---|---|
| 2009 | $3,868 |
| 2019 | $5,148 |
Contact Agent
Nearby Sold Comparables
Contact Agent
Listing Provided By
Baird & Warner





