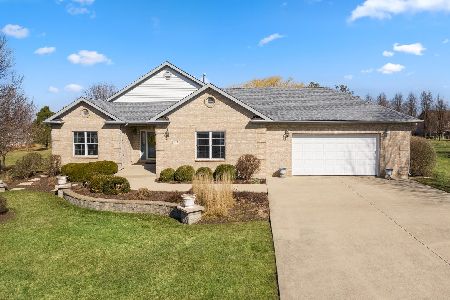5030 Barickman Court, Oswego, Illinois 60543
$425,000
|
Sold
|
|
| Status: | Closed |
| Sqft: | 3,455 |
| Cost/Sqft: | $127 |
| Beds: | 4 |
| Baths: | 3 |
| Year Built: | 2003 |
| Property Taxes: | $14,293 |
| Days On Market: | 2770 |
| Lot Size: | 1,05 |
Description
Custom Built Home Located at the End of a Cul-de-Sac with an Expansive Acre+ Yard. Plenty of Room to Play & Relax with Fire Pit area, Vegetable Garden & Covered Patio with Surround Sound. Warm & Welcoming Foyer with Hardwood Floors Overlooking Sunken Family Room with Floor to Ceiling Brick Fireplace. Dining Room with Crown Molding, Wainscoting & Hardwood Floors. Kitchen with Island, Granite Counter Tops, Gas Cooktop, Wall Oven & Hardwood Floors is Open to Large Breakfast Area. Separate Study Area with Built In Granite Topped Desk With . Laundry Room on the First Floor with Custom Lockers for Backpacks & Jackets. First Floor Bedroom with a Full Bath, Currently Used as Office. Bonus Room over the 3 Car Garage Has Built in Bar and Surround Sound System. Master Bedroom with Bay Bump Out, Private Master Bath & Separate Walk In Closets. 2 Spacious Bedrooms with Walk in Closets Designed With Organization Systems & Jack and Jill Bath. Full Unfinished Basement for Your Finishing Ideas.
Property Specifics
| Single Family | |
| — | |
| Traditional | |
| 2003 | |
| Full | |
| — | |
| No | |
| 1.05 |
| Kendall | |
| Old Reserve Hills | |
| 150 / Annual | |
| None | |
| Private Well | |
| Septic-Private | |
| 09946590 | |
| 0332132009 |
Nearby Schools
| NAME: | DISTRICT: | DISTANCE: | |
|---|---|---|---|
|
Grade School
Hunt Club Elementary School |
308 | — | |
|
Middle School
Traughber Junior High School |
308 | Not in DB | |
|
High School
Oswego High School |
308 | Not in DB | |
Property History
| DATE: | EVENT: | PRICE: | SOURCE: |
|---|---|---|---|
| 13 Jul, 2018 | Sold | $425,000 | MRED MLS |
| 7 Jun, 2018 | Under contract | $440,000 | MRED MLS |
| 17 May, 2018 | Listed for sale | $440,000 | MRED MLS |
Room Specifics
Total Bedrooms: 4
Bedrooms Above Ground: 4
Bedrooms Below Ground: 0
Dimensions: —
Floor Type: Carpet
Dimensions: —
Floor Type: Carpet
Dimensions: —
Floor Type: Carpet
Full Bathrooms: 3
Bathroom Amenities: Separate Shower,Double Sink,Soaking Tub
Bathroom in Basement: 0
Rooms: Bonus Room,Breakfast Room,Office,Sitting Room
Basement Description: Unfinished
Other Specifics
| 3 | |
| Concrete Perimeter | |
| Asphalt | |
| Patio, Porch | |
| Cul-De-Sac | |
| 62.83X260.03X120.72X1538.8 | |
| — | |
| Full | |
| Vaulted/Cathedral Ceilings, Bar-Dry, Hardwood Floors, First Floor Bedroom, First Floor Laundry, First Floor Full Bath | |
| Microwave, Dishwasher, Refrigerator, Cooktop, Built-In Oven | |
| Not in DB | |
| Street Paved | |
| — | |
| — | |
| — |
Tax History
| Year | Property Taxes |
|---|---|
| 2018 | $14,293 |
Contact Agent
Nearby Similar Homes
Nearby Sold Comparables
Contact Agent
Listing Provided By
john greene, Realtor




