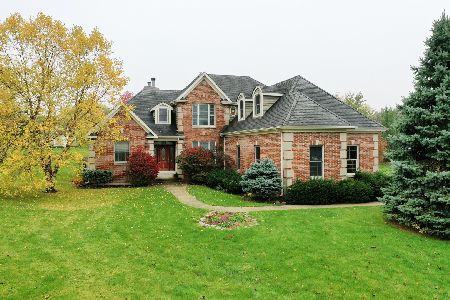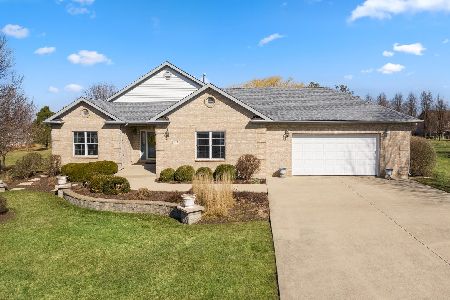5005 Barickman Court, Oswego, Illinois 60543
$458,000
|
Sold
|
|
| Status: | Closed |
| Sqft: | 3,610 |
| Cost/Sqft: | $125 |
| Beds: | 4 |
| Baths: | 4 |
| Year Built: | 2003 |
| Property Taxes: | $13,015 |
| Days On Market: | 2145 |
| Lot Size: | 1,24 |
Description
This gorgeous home on 1.25 acre lot is an Entertainer's Dream with a Fire Pit, Huge Patio, and built-in Grill! And SO MUCH IS NEW! Beautiful Kitchen remodel with Redone Cabinets, NEW Quartz counters, NEW backsplash, NEW Fridge, NEW sink/faucet, lighting! Two-Story Family Room with Floor-to Ceiling Brick Fireplace! First-Floor Office with custom Mill-Work! Second floor features 4 Bedrooms PLUS a Playroom or 2nd Office, Jack-n-Jill bath! Basement awaits your finishing touches, but bath is framed out and roughed in! NEW Roof! NEW Sump Pump and Wiring! NEW Well Pipe/Pump! NEW Reverse Osmosis Tank! 75-gal Hot Water Heater! Zoned HVAC (6yrs)! CLEAN, CLEAN, CLEAN!!
Property Specifics
| Single Family | |
| — | |
| Traditional | |
| 2003 | |
| Full | |
| CUSTOM | |
| No | |
| 1.24 |
| Kendall | |
| Old Reserve Hills | |
| 150 / Annual | |
| Other | |
| Private Well | |
| Septic-Private | |
| 10624299 | |
| 0332132006 |
Nearby Schools
| NAME: | DISTRICT: | DISTANCE: | |
|---|---|---|---|
|
Grade School
Hunt Club Elementary School |
308 | — | |
|
Middle School
Traughber Junior High School |
308 | Not in DB | |
|
High School
Oswego High School |
308 | Not in DB | |
Property History
| DATE: | EVENT: | PRICE: | SOURCE: |
|---|---|---|---|
| 21 Apr, 2020 | Sold | $458,000 | MRED MLS |
| 3 Feb, 2020 | Under contract | $450,000 | MRED MLS |
| 31 Jan, 2020 | Listed for sale | $450,000 | MRED MLS |
Room Specifics
Total Bedrooms: 4
Bedrooms Above Ground: 4
Bedrooms Below Ground: 0
Dimensions: —
Floor Type: Carpet
Dimensions: —
Floor Type: Carpet
Dimensions: —
Floor Type: Carpet
Full Bathrooms: 4
Bathroom Amenities: Whirlpool,Separate Shower,Double Sink,Double Shower
Bathroom in Basement: 0
Rooms: Play Room,Office
Basement Description: Unfinished
Other Specifics
| 3 | |
| Concrete Perimeter | |
| Concrete | |
| Patio, Porch, Storms/Screens, Outdoor Grill, Fire Pit | |
| Corner Lot,Cul-De-Sac,Landscaped | |
| 290 X 170.5 X 298 X 190 | |
| — | |
| Full | |
| Vaulted/Cathedral Ceilings | |
| Double Oven, Range, Microwave, Dishwasher, Refrigerator, Washer, Dryer, Stainless Steel Appliance(s) | |
| Not in DB | |
| Lake, Street Lights, Street Paved | |
| — | |
| — | |
| Wood Burning, Gas Starter |
Tax History
| Year | Property Taxes |
|---|---|
| 2020 | $13,015 |
Contact Agent
Nearby Similar Homes
Nearby Sold Comparables
Contact Agent
Listing Provided By
@properties





