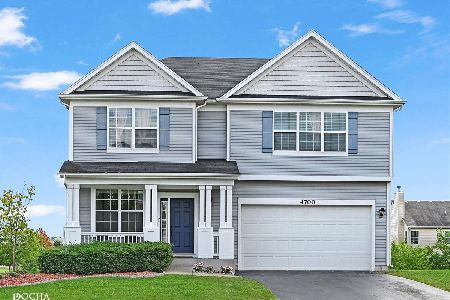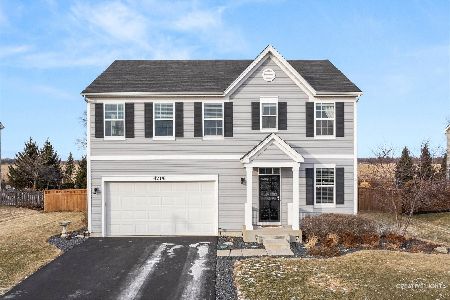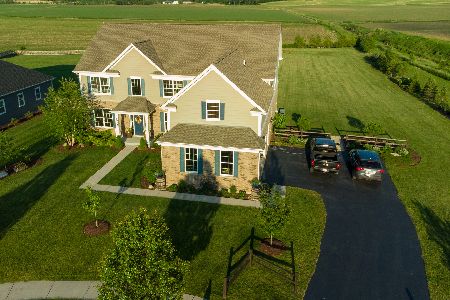5030 Carpenter Avenue, Oswego, Illinois 60543
$575,000
|
Sold
|
|
| Status: | Closed |
| Sqft: | 4,105 |
| Cost/Sqft: | $152 |
| Beds: | 4 |
| Baths: | 4 |
| Year Built: | 2018 |
| Property Taxes: | $9,298 |
| Days On Market: | 2402 |
| Lot Size: | 1,26 |
Description
New construction as of 06/2018 with home under warranty from McCue Builders until 05/2019. Double oven in kitchen with GE Profile black stainless finish. Granite countertops with oversized island in kitchen w/marble backsplash. Cedar stained ceiling in family room. Theater room on 2nd level w/french doors and surround sound. Master bedroom offers sitting room and his/her walk in closets. Walk in bathroom in master and 2nd bedroom w/oversized shower w/bench in master bath. 2nd floor laundry. Baffle heating system offers maximum efficiency! Corner lot located on 1.3 acres. New fence surrounds backyard. Paver patio with lighting and firepit. Hardiboard siding and Anderson windows. Wifi controlled sprinkler system with backflow system. 75 gallon hot water heater and CAT6 wiring for exterior camera system. MASSIVE 7 CAR GARAGE with built in surround sound system, ceiling fan, heating system, epoxy floors, TV mount, LED lighting, security system, and jackshaft garage opener. ONE OF A KIND!
Property Specifics
| Single Family | |
| — | |
| — | |
| 2018 | |
| Full | |
| — | |
| No | |
| 1.26 |
| Kendall | |
| Hunt Club | |
| 66 / Monthly | |
| Clubhouse,Exercise Facilities,Pool | |
| Public | |
| Public Sewer, Sewer-Storm | |
| 10434604 | |
| 0236253009 |
Nearby Schools
| NAME: | DISTRICT: | DISTANCE: | |
|---|---|---|---|
|
Grade School
Hunt Club Elementary School |
308 | — | |
|
Middle School
Traughber Junior High School |
308 | Not in DB | |
|
High School
Oswego High School |
308 | Not in DB | |
Property History
| DATE: | EVENT: | PRICE: | SOURCE: |
|---|---|---|---|
| 27 Jun, 2018 | Sold | $635,592 | MRED MLS |
| 7 Aug, 2017 | Under contract | $625,565 | MRED MLS |
| 4 Aug, 2017 | Listed for sale | $625,565 | MRED MLS |
| 16 Sep, 2019 | Sold | $575,000 | MRED MLS |
| 7 Aug, 2019 | Under contract | $625,000 | MRED MLS |
| 29 Jun, 2019 | Listed for sale | $625,000 | MRED MLS |
Room Specifics
Total Bedrooms: 4
Bedrooms Above Ground: 4
Bedrooms Below Ground: 0
Dimensions: —
Floor Type: Carpet
Dimensions: —
Floor Type: Carpet
Dimensions: —
Floor Type: Carpet
Full Bathrooms: 4
Bathroom Amenities: Separate Shower,Double Sink,Full Body Spray Shower,Soaking Tub
Bathroom in Basement: 0
Rooms: Eating Area,Office,Sitting Room,Theatre Room,Foyer,Mud Room,Walk In Closet
Basement Description: Unfinished
Other Specifics
| 7 | |
| Concrete Perimeter | |
| Asphalt | |
| Patio, Brick Paver Patio, Storms/Screens, Fire Pit | |
| Corner Lot,Fenced Yard | |
| 117X258X39X205X404 | |
| Unfinished | |
| Full | |
| Hardwood Floors, Second Floor Laundry, Walk-In Closet(s) | |
| Double Oven, Microwave, Dishwasher, Refrigerator, Washer, Dryer, Disposal, Stainless Steel Appliance(s), Wine Refrigerator, Cooktop, Built-In Oven, Range Hood | |
| Not in DB | |
| Clubhouse, Pool | |
| — | |
| — | |
| Gas Starter |
Tax History
| Year | Property Taxes |
|---|---|
| 2019 | $9,298 |
Contact Agent
Nearby Similar Homes
Nearby Sold Comparables
Contact Agent
Listing Provided By
Chicagoland Realty Group Partners LLC







