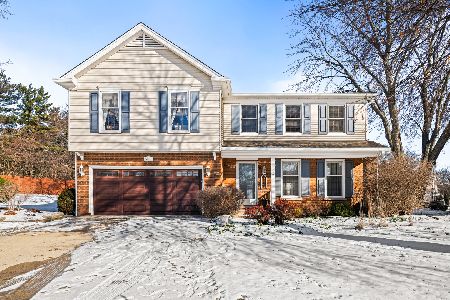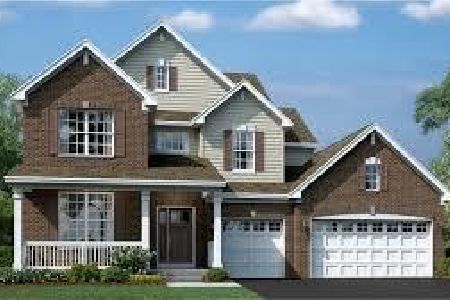5031 Essington Lane, Hoffman Estates, Illinois 60010
$517,500
|
Sold
|
|
| Status: | Closed |
| Sqft: | 2,958 |
| Cost/Sqft: | $183 |
| Beds: | 4 |
| Baths: | 4 |
| Year Built: | 1988 |
| Property Taxes: | $11,179 |
| Days On Market: | 4082 |
| Lot Size: | 0,22 |
Description
BEAUTIFULLY REDEFINED OPEN FLOOR PLAN SPRUCE MODEL. ENTIRE FIRST FLOOR REMODELED IN 2011.GLEAMING HARDWOOD FLRS. GOURMET KITCHEN WITH DOUBLE CENTER ISLAND. TOP OF THE LINE CABINETS, STAINLESS STEEL APPLIANCES. MASTER SUITE WITH ULTRA BATH, SITING RM, DRESSING AREA AND LARGE WIC. LOWER LEVEL PROFESSIONALLY FINISHED IN 2009 INCLUDING REC ROOM,BEDROOM, FULL KITCHEN AND BATH. OUTSTANDING SCHOOLS AND AMENITIES.
Property Specifics
| Single Family | |
| — | |
| Colonial | |
| 1988 | |
| Full | |
| CUSTOM SPRUCE | |
| Yes | |
| 0.22 |
| Cook | |
| Highland Hills | |
| 0 / Not Applicable | |
| None | |
| Public | |
| Sewer-Storm | |
| 08790834 | |
| 02183160100000 |
Nearby Schools
| NAME: | DISTRICT: | DISTANCE: | |
|---|---|---|---|
|
Grade School
Frank C Whiteley Elementary Scho |
15 | — | |
|
Middle School
Plum Grove Junior High School |
15 | Not in DB | |
|
High School
Wm Fremd High School |
211 | Not in DB | |
Property History
| DATE: | EVENT: | PRICE: | SOURCE: |
|---|---|---|---|
| 17 Apr, 2015 | Sold | $517,500 | MRED MLS |
| 22 Feb, 2015 | Under contract | $539,900 | MRED MLS |
| 20 Nov, 2014 | Listed for sale | $539,900 | MRED MLS |
Room Specifics
Total Bedrooms: 5
Bedrooms Above Ground: 4
Bedrooms Below Ground: 1
Dimensions: —
Floor Type: Carpet
Dimensions: —
Floor Type: Carpet
Dimensions: —
Floor Type: Carpet
Dimensions: —
Floor Type: —
Full Bathrooms: 4
Bathroom Amenities: Whirlpool,Separate Shower,Double Shower
Bathroom in Basement: 1
Rooms: Kitchen,Bedroom 5,Recreation Room,Sitting Room
Basement Description: Finished,Crawl
Other Specifics
| 2 | |
| Concrete Perimeter | |
| Concrete | |
| Patio, Brick Paver Patio, Storms/Screens | |
| Corner Lot,Cul-De-Sac,Water View | |
| 102X90X107X91 | |
| Full,Unfinished | |
| Full | |
| Hardwood Floors, In-Law Arrangement, First Floor Laundry | |
| Range, Microwave, Dishwasher, Refrigerator, Washer, Dryer, Disposal, Stainless Steel Appliance(s) | |
| Not in DB | |
| Sidewalks, Street Lights, Street Paved | |
| — | |
| — | |
| Wood Burning, Attached Fireplace Doors/Screen, Gas Log, Gas Starter |
Tax History
| Year | Property Taxes |
|---|---|
| 2015 | $11,179 |
Contact Agent
Nearby Similar Homes
Nearby Sold Comparables
Contact Agent
Listing Provided By
Berkshire Hathaway HomeServices Visions Realty










