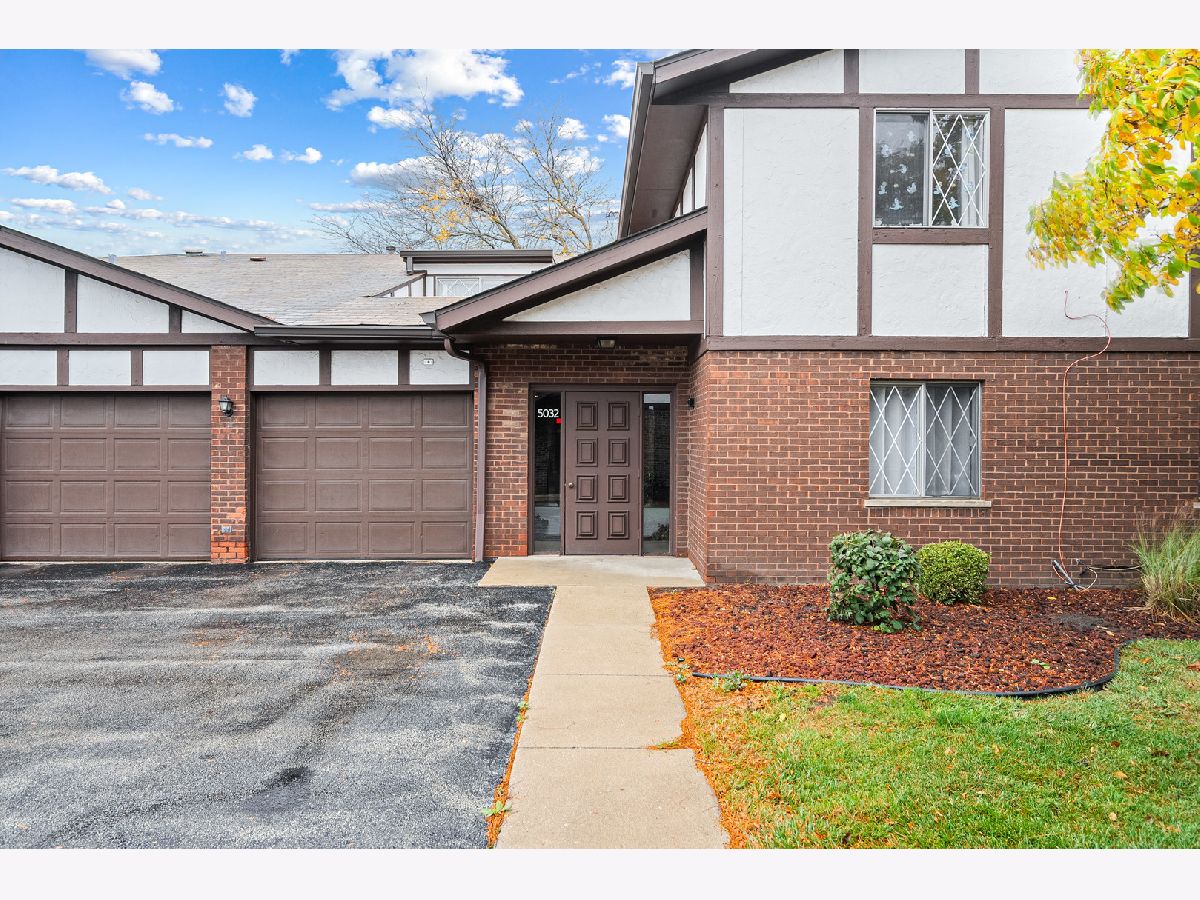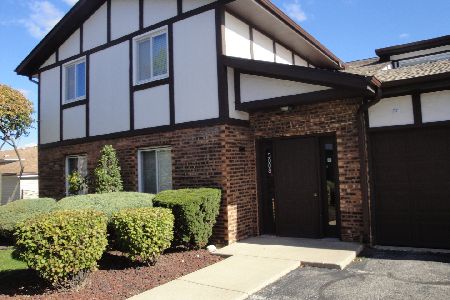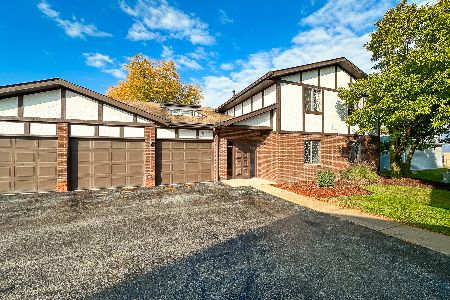5032 122nd Street, Alsip, Illinois 60803
$215,000
|
Sold
|
|
| Status: | Closed |
| Sqft: | 1,250 |
| Cost/Sqft: | $176 |
| Beds: | 2 |
| Baths: | 2 |
| Year Built: | 1979 |
| Property Taxes: | $3,610 |
| Days On Market: | 426 |
| Lot Size: | 0,00 |
Description
Fully renovated 2-bedroom, 2-bathroom condominium with an attached garage, all on the main floor-no stairs! This charming boutique building features a lovely courtyard and offers additional unassigned parking as well as guest parking for your convenience. The home has been completely updated with majority of updates as recent as October 2024, showcasing brand new wide-plank floors, fresh paint, and two fully remodeled bathrooms with sleek white cabinetry, quartz countertops, modern hardware, and stylish tilework. The unit also boasts several new windows, elegant white doors, and tall baseboards and trim throughout. You'll appreciate the ample closet space, as well as the full-sized laundry room with side-by-side washer and dryer. The central air conditioning ensures year-round comfort. The spacious living room opens up to a generous balcony, accessible via a sliding door. Adjacent to the balcony is a separate dining room, conveniently located near the kitchen, which is perfect for entertaining. Extra storage is available by the balcony and in the garage area. The large eat-in kitchen is a highlight, offering an abundance of white cabinetry, granite countertops, stainless steel appliances-including a French door refrigerator with an ice maker, dishwasher, built-in microwave, and stove-a subway tile backsplash, and a pantry for additional storage. Both bedrooms are generously sized, with the master bedroom featuring a double closet and a private en-suite bath. Additional features include a Nest thermostat for optimal temperature control. This home is ideally located close to highways, public transportation, shopping, dining, and all essential amenities. Move-in ready and waiting for you!
Property Specifics
| Condos/Townhomes | |
| 2 | |
| — | |
| 1979 | |
| — | |
| — | |
| No | |
| — |
| Cook | |
| — | |
| 277 / Monthly | |
| — | |
| — | |
| — | |
| 12217985 | |
| 24282100481018 |
Nearby Schools
| NAME: | DISTRICT: | DISTANCE: | |
|---|---|---|---|
|
Grade School
Hazelgreen Elementary School |
126 | — | |
|
Middle School
Prairie Junior High School |
126 | Not in DB | |
|
High School
A B Shepard High School (campus |
218 | Not in DB | |
Property History
| DATE: | EVENT: | PRICE: | SOURCE: |
|---|---|---|---|
| 13 Dec, 2016 | Sold | $85,000 | MRED MLS |
| 27 Sep, 2016 | Under contract | $85,000 | MRED MLS |
| — | Last price change | $90,000 | MRED MLS |
| 1 Sep, 2016 | Listed for sale | $100,000 | MRED MLS |
| 21 Jan, 2025 | Sold | $215,000 | MRED MLS |
| 17 Dec, 2024 | Under contract | $219,900 | MRED MLS |
| 27 Nov, 2024 | Listed for sale | $219,900 | MRED MLS |























Room Specifics
Total Bedrooms: 2
Bedrooms Above Ground: 2
Bedrooms Below Ground: 0
Dimensions: —
Floor Type: —
Full Bathrooms: 2
Bathroom Amenities: —
Bathroom in Basement: 0
Rooms: —
Basement Description: None
Other Specifics
| 1 | |
| — | |
| Asphalt | |
| — | |
| — | |
| COMMON | |
| — | |
| — | |
| — | |
| — | |
| Not in DB | |
| — | |
| — | |
| — | |
| — |
Tax History
| Year | Property Taxes |
|---|---|
| 2016 | $2,079 |
| 2025 | $3,610 |
Contact Agent
Nearby Similar Homes
Nearby Sold Comparables
Contact Agent
Listing Provided By
Boutique Home Realty






