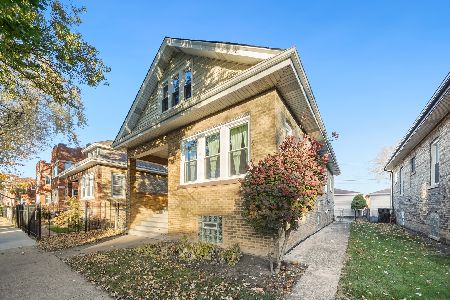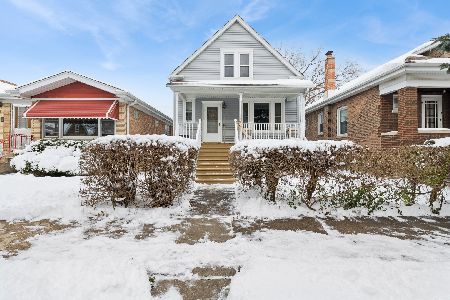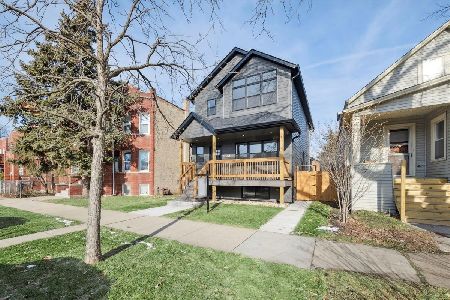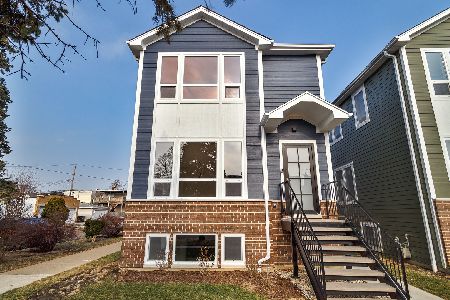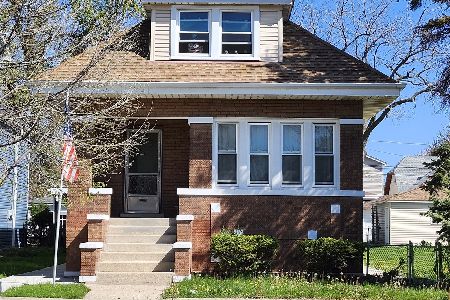5033 Patterson Avenue, Portage Park, Chicago, Illinois 60641
$481,000
|
Sold
|
|
| Status: | Closed |
| Sqft: | 3,000 |
| Cost/Sqft: | $160 |
| Beds: | 5 |
| Baths: | 4 |
| Year Built: | — |
| Property Taxes: | $3,858 |
| Days On Market: | 2840 |
| Lot Size: | 0,00 |
Description
View our virtual 3D tour! This beautiful home was completely gut rehabbed in 2014. There are 4 bedrooms on the 2nd level and 4 full baths including a full bath on the main floor and one in the lower level. The rehab included new windows and new dual zoned heating and cooling systems, new electric, new plumbing and a new roof. Beautiful finishes and new updated lighting will make it easy for your buyers to fall in love. Gorgeous dark hardwood floors throughout the main floor. Carrera marble countertops and white Shaker cabinets in the kitchen. There is ample space in the kitchen for a table and a comfy seating area, plus a full family room in the lower level. Yard has been professionally landscaped with perennials.
Property Specifics
| Single Family | |
| — | |
| Farmhouse | |
| — | |
| Full,English | |
| — | |
| No | |
| — |
| Cook | |
| — | |
| 0 / Not Applicable | |
| None | |
| Public | |
| Public Sewer | |
| 09912201 | |
| 13212290090000 |
Property History
| DATE: | EVENT: | PRICE: | SOURCE: |
|---|---|---|---|
| 29 Nov, 2013 | Sold | $125,400 | MRED MLS |
| 31 Oct, 2013 | Under contract | $127,000 | MRED MLS |
| — | Last price change | $134,000 | MRED MLS |
| 17 Jul, 2013 | Listed for sale | $134,000 | MRED MLS |
| 11 Dec, 2015 | Sold | $430,000 | MRED MLS |
| 24 Oct, 2015 | Under contract | $449,900 | MRED MLS |
| 25 Sep, 2015 | Listed for sale | $449,900 | MRED MLS |
| 30 May, 2018 | Sold | $481,000 | MRED MLS |
| 27 Apr, 2018 | Under contract | $479,000 | MRED MLS |
| 11 Apr, 2018 | Listed for sale | $479,000 | MRED MLS |
Room Specifics
Total Bedrooms: 5
Bedrooms Above Ground: 5
Bedrooms Below Ground: 0
Dimensions: —
Floor Type: Carpet
Dimensions: —
Floor Type: Carpet
Dimensions: —
Floor Type: Carpet
Dimensions: —
Floor Type: —
Full Bathrooms: 4
Bathroom Amenities: —
Bathroom in Basement: 1
Rooms: Bedroom 5,Breakfast Room,Den,Walk In Closet
Basement Description: Finished
Other Specifics
| 2 | |
| — | |
| — | |
| Patio, Porch | |
| — | |
| 31X126 | |
| — | |
| Full | |
| Hardwood Floors, First Floor Full Bath | |
| Range, Microwave, Dishwasher, Refrigerator, Washer, Dryer, Stainless Steel Appliance(s) | |
| Not in DB | |
| — | |
| — | |
| — | |
| — |
Tax History
| Year | Property Taxes |
|---|---|
| 2013 | $3,394 |
| 2015 | $2,847 |
| 2018 | $3,858 |
Contact Agent
Nearby Similar Homes
Nearby Sold Comparables
Contact Agent
Listing Provided By
Dream Town Realty

