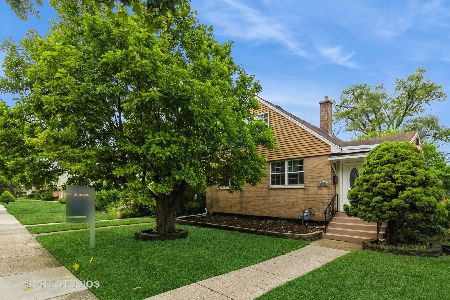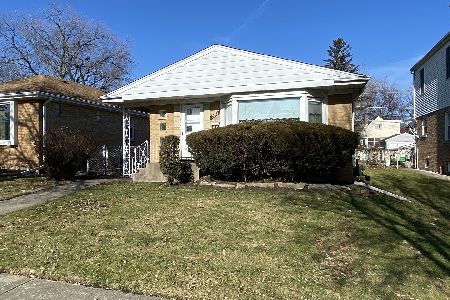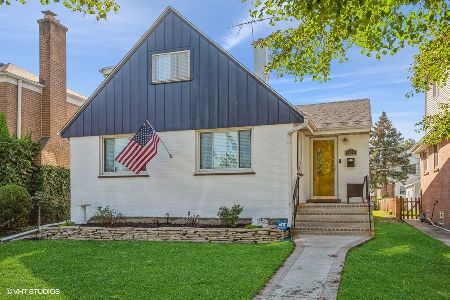5034 Jarlath Avenue, Skokie, Illinois 60077
$245,000
|
Sold
|
|
| Status: | Closed |
| Sqft: | 2,000 |
| Cost/Sqft: | $138 |
| Beds: | 5 |
| Baths: | 2 |
| Year Built: | 1946 |
| Property Taxes: | $6,256 |
| Days On Market: | 5469 |
| Lot Size: | 0,11 |
Description
Fairview roomy Sky lit two story with five bedrooms! Main floor family room,nicely finished rec room, pretty island kitchen opens to family room, two car garage, large deck. Two bedrooms are on main floor. Larger families will love the layout, very brite home.
Property Specifics
| Single Family | |
| — | |
| Cape Cod | |
| 1946 | |
| Full | |
| — | |
| No | |
| 0.11 |
| Cook | |
| — | |
| 0 / Not Applicable | |
| None | |
| Lake Michigan | |
| Public Sewer | |
| 07730489 | |
| 10284260200000 |
Nearby Schools
| NAME: | DISTRICT: | DISTANCE: | |
|---|---|---|---|
|
Grade School
Fairview South Elementary School |
72 | — | |
|
Middle School
Fairview South Elementary School |
72 | Not in DB | |
|
High School
Niles West High School |
219 | Not in DB | |
Property History
| DATE: | EVENT: | PRICE: | SOURCE: |
|---|---|---|---|
| 9 Nov, 2011 | Sold | $245,000 | MRED MLS |
| 3 Sep, 2011 | Under contract | $275,000 | MRED MLS |
| — | Last price change | $295,000 | MRED MLS |
| 13 Feb, 2011 | Listed for sale | $365,000 | MRED MLS |
Room Specifics
Total Bedrooms: 5
Bedrooms Above Ground: 5
Bedrooms Below Ground: 0
Dimensions: —
Floor Type: Carpet
Dimensions: —
Floor Type: Carpet
Dimensions: —
Floor Type: —
Dimensions: —
Floor Type: —
Full Bathrooms: 2
Bathroom Amenities: —
Bathroom in Basement: 0
Rooms: Bedroom 5,Recreation Room
Basement Description: Finished
Other Specifics
| 2 | |
| Concrete Perimeter | |
| — | |
| — | |
| — | |
| 40X127 | |
| — | |
| None | |
| First Floor Bedroom | |
| Range, Microwave, Dishwasher, Refrigerator, Washer, Dryer | |
| Not in DB | |
| Pool, Tennis Courts, Sidewalks, Street Lights | |
| — | |
| — | |
| — |
Tax History
| Year | Property Taxes |
|---|---|
| 2011 | $6,256 |
Contact Agent
Nearby Similar Homes
Nearby Sold Comparables
Contact Agent
Listing Provided By
Century 21 Affiliated











