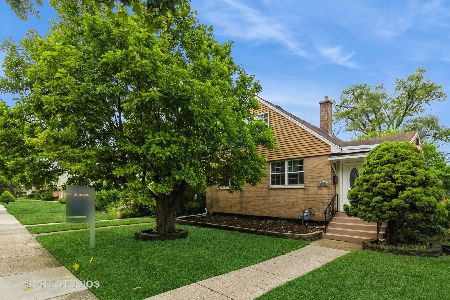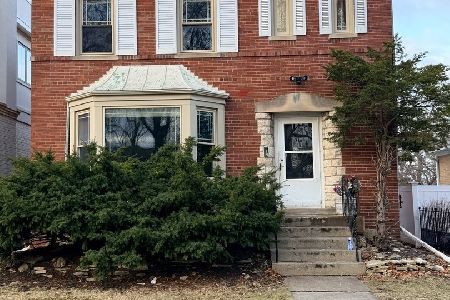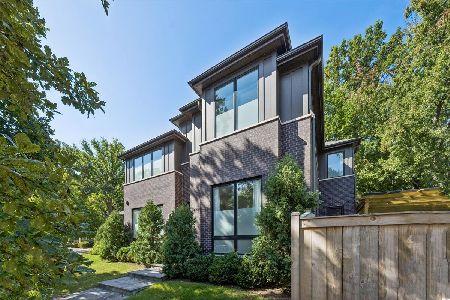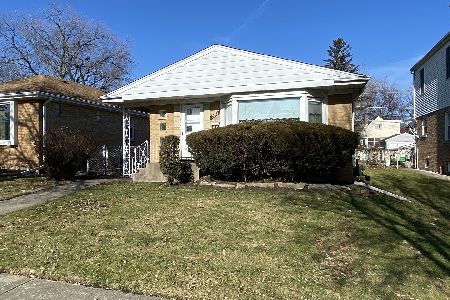5035 Chase Avenue, Skokie, Illinois 60077
$405,000
|
Sold
|
|
| Status: | Closed |
| Sqft: | 1,877 |
| Cost/Sqft: | $226 |
| Beds: | 4 |
| Baths: | 2 |
| Year Built: | 1954 |
| Property Taxes: | $7,268 |
| Days On Market: | 1555 |
| Lot Size: | 0,11 |
Description
Beautifully expanded 2-story brick home in awesome FAIRVIEW SCHOOL DISTRICT! Upon arrival, you and your guests are welcomed by the bright front porch. The flowing 1st level floorplan boasts a brilliant addition with exceptionally high ceilings with tons of sunlight with two 1st-floor bedrooms and full bathroom nicely separated from the common areas. Entire house has been newly painted - exterior and interior. Newly exposed original hard wood floors throughout the 1st level just needs your refinishing touches. New wood laminate flooring installed in the Dining room and Family room addition. 2 more bedrooms with walk-in closets and a full bath are located upstairs. Hardwood floors under 2nd bedroom carpeting. Large partially finished basement with laundry room, work room and an abundance of storage! Recent updates include: New wall heater in addition, new smart thermostat, new window treatments, new light and electrical fixtures. HVAC and flood control have been meticulously maintained and serviced annually. Beautiful yard with wood deck and 2-car garage. Close to schools, parks, restaurants, shopping, expressway, CTAS Metra and more.
Property Specifics
| Single Family | |
| — | |
| — | |
| 1954 | |
| Full | |
| — | |
| No | |
| 0.11 |
| Cook | |
| — | |
| 0 / Not Applicable | |
| None | |
| Lake Michigan | |
| Public Sewer | |
| 11259802 | |
| 10284260060000 |
Nearby Schools
| NAME: | DISTRICT: | DISTANCE: | |
|---|---|---|---|
|
Grade School
Fairview South Elementary School |
72 | — | |
|
Middle School
Fairview South Elementary School |
72 | Not in DB | |
|
High School
Niles West High School |
219 | Not in DB | |
Property History
| DATE: | EVENT: | PRICE: | SOURCE: |
|---|---|---|---|
| 28 Dec, 2018 | Sold | $335,000 | MRED MLS |
| 30 Oct, 2018 | Under contract | $339,900 | MRED MLS |
| — | Last price change | $350,000 | MRED MLS |
| 13 Sep, 2018 | Listed for sale | $350,000 | MRED MLS |
| 15 Dec, 2021 | Sold | $405,000 | MRED MLS |
| 18 Nov, 2021 | Under contract | $424,000 | MRED MLS |
| 1 Nov, 2021 | Listed for sale | $424,000 | MRED MLS |
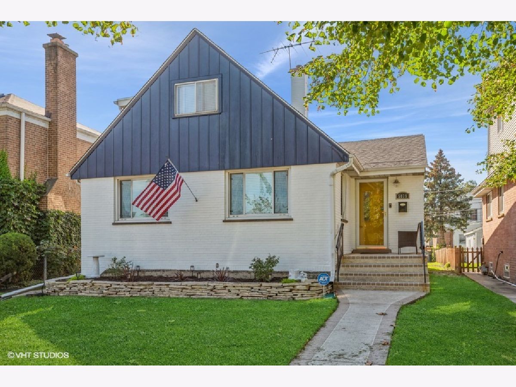
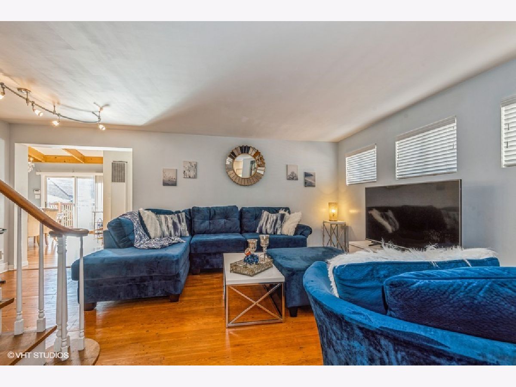
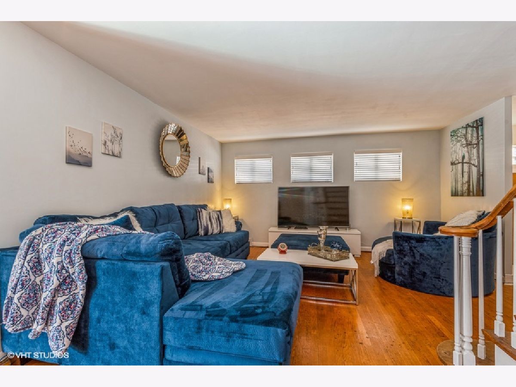
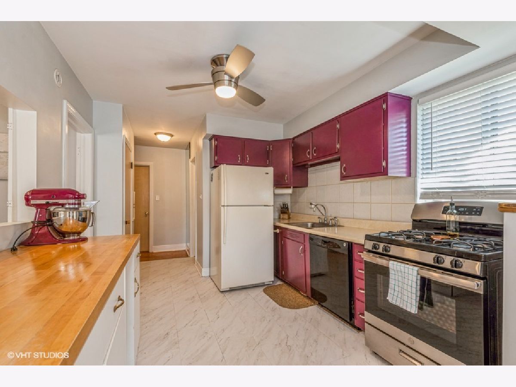
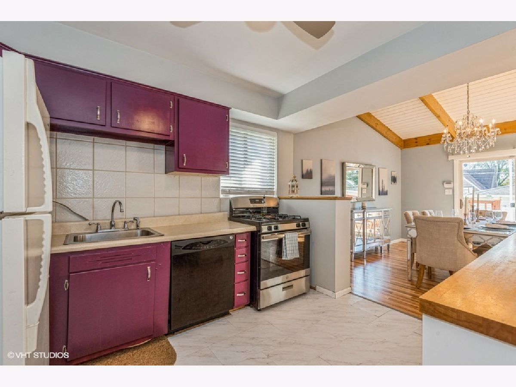
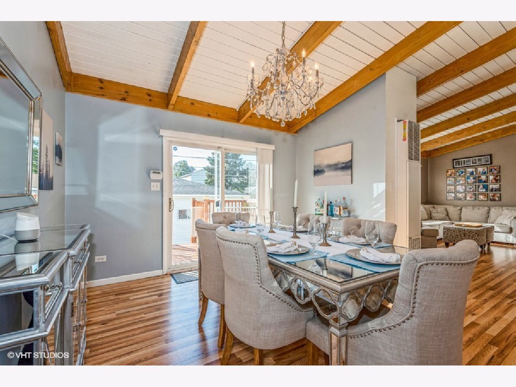
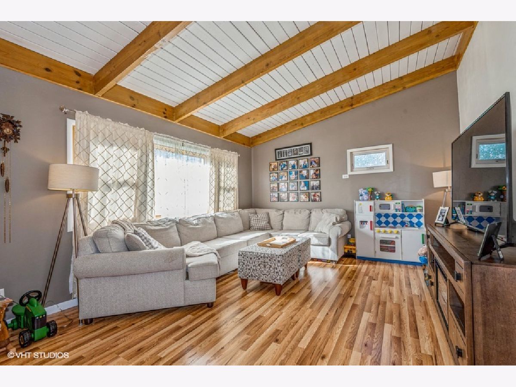
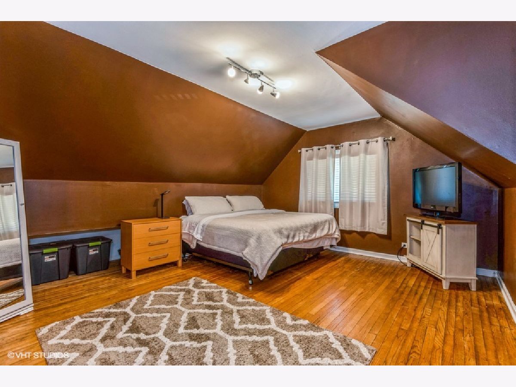
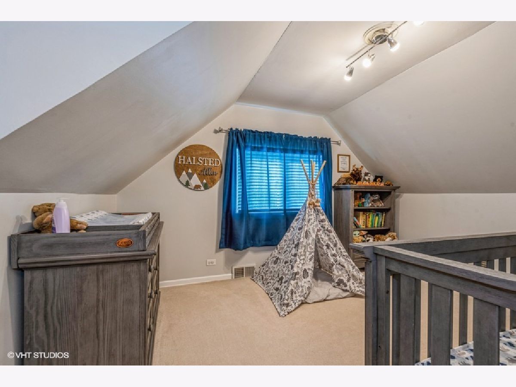
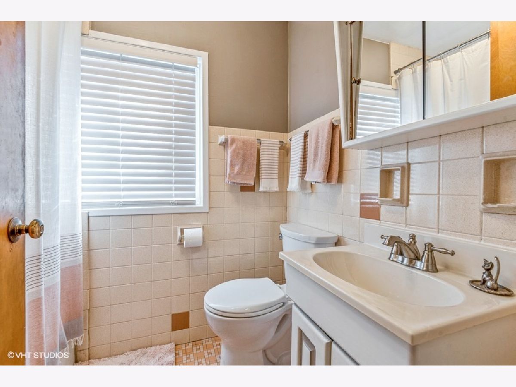
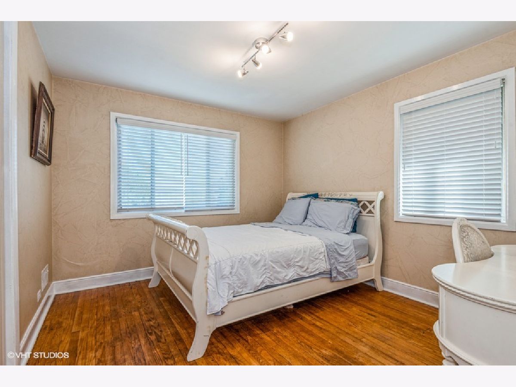
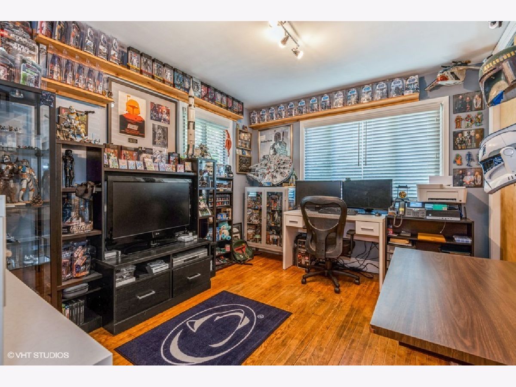
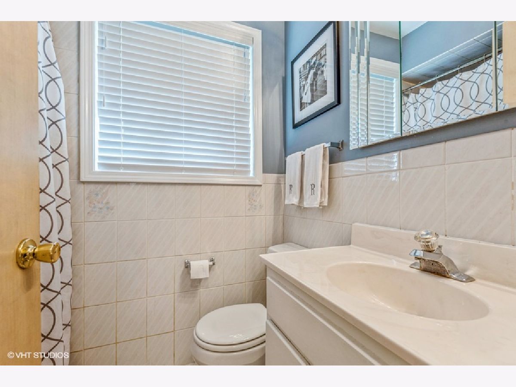
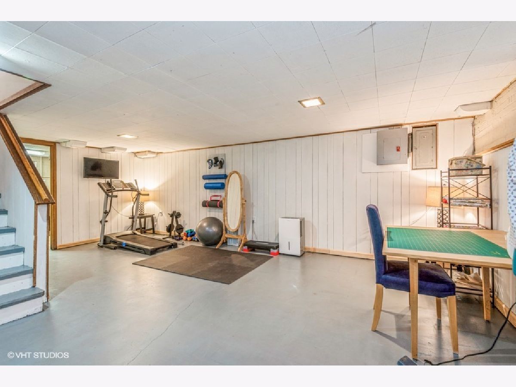
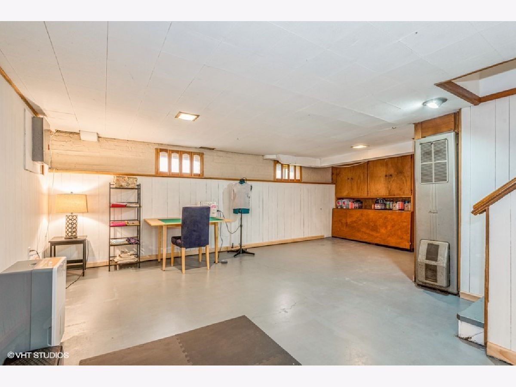
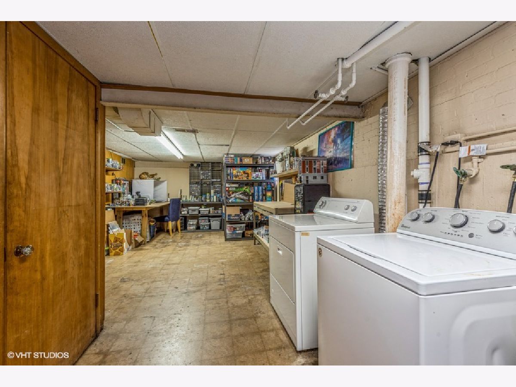
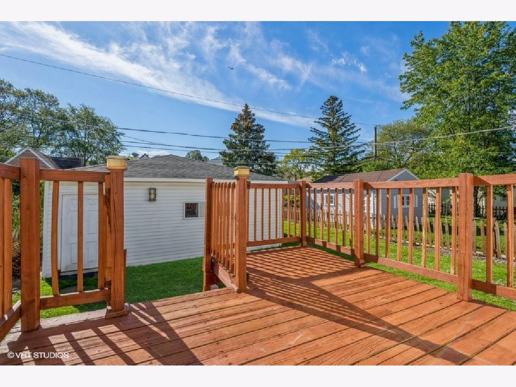
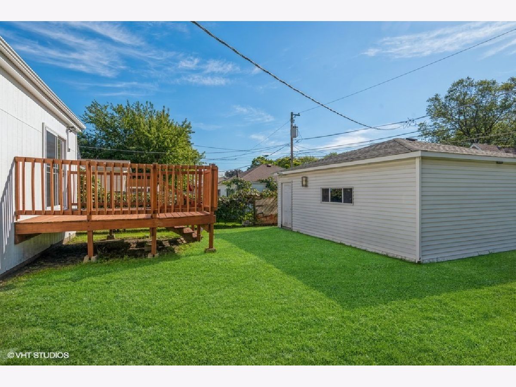
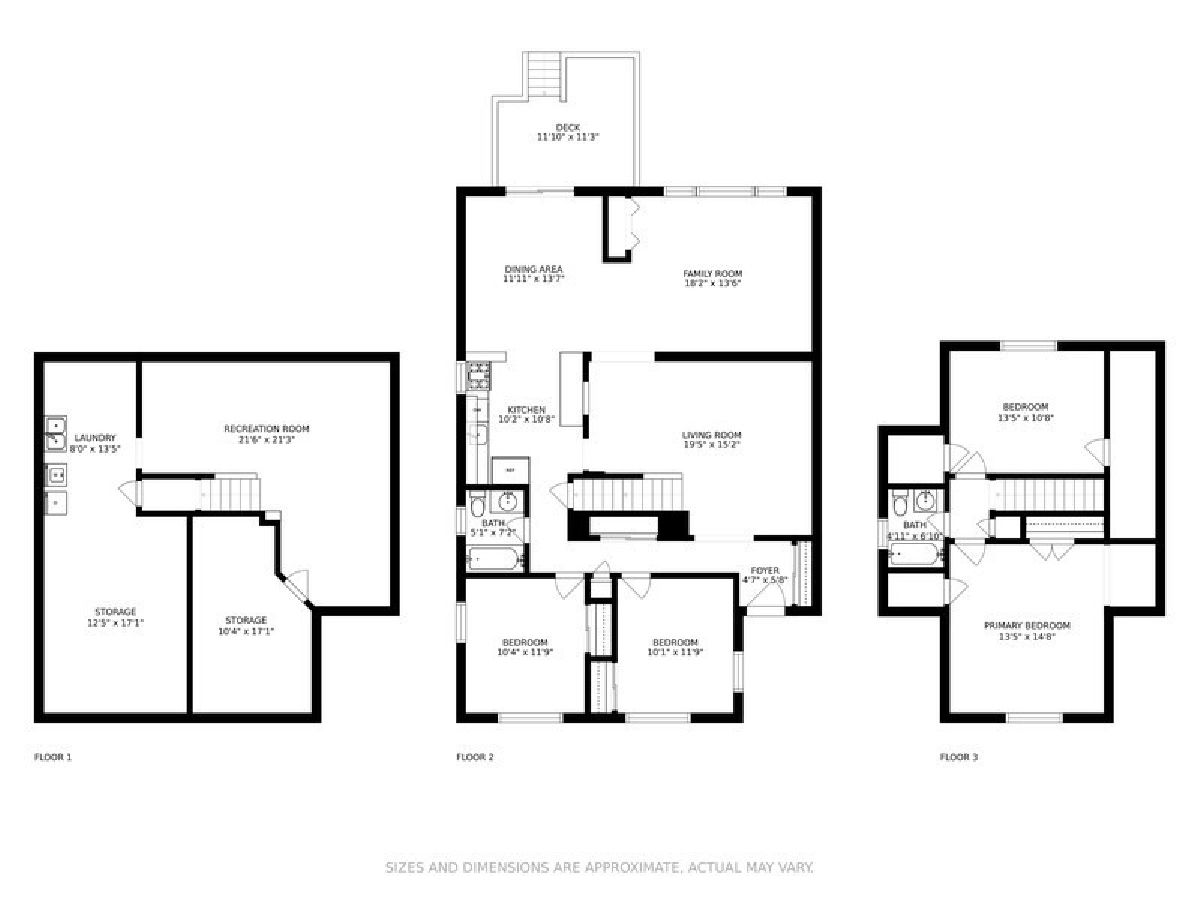
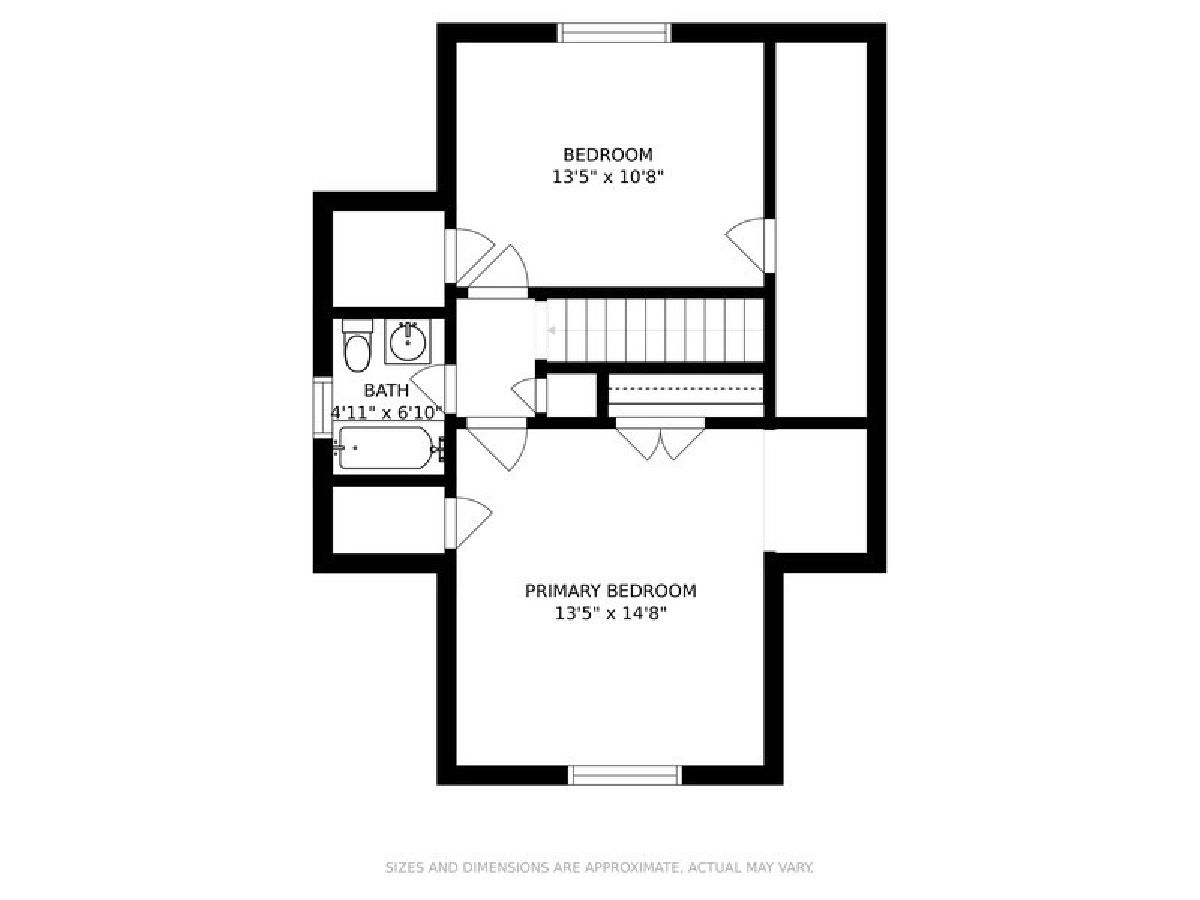
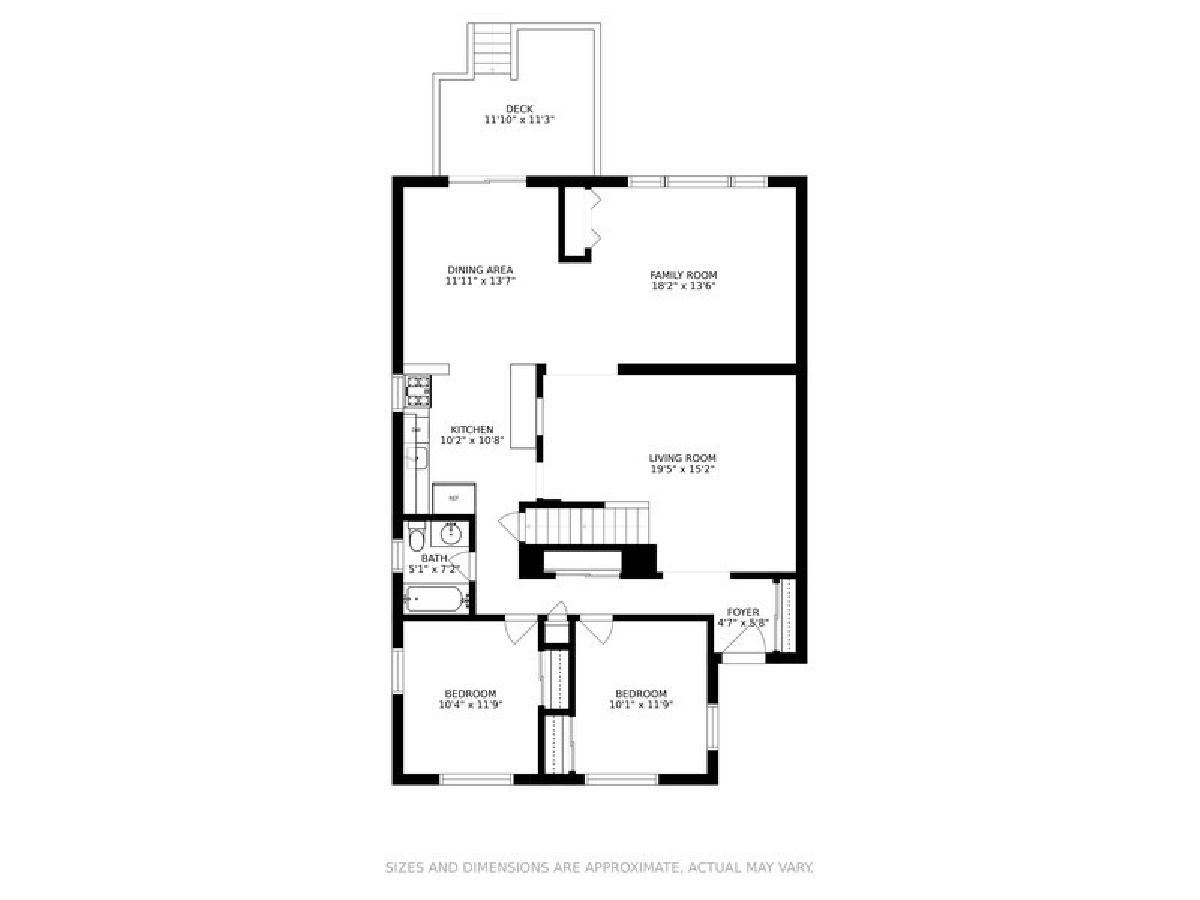
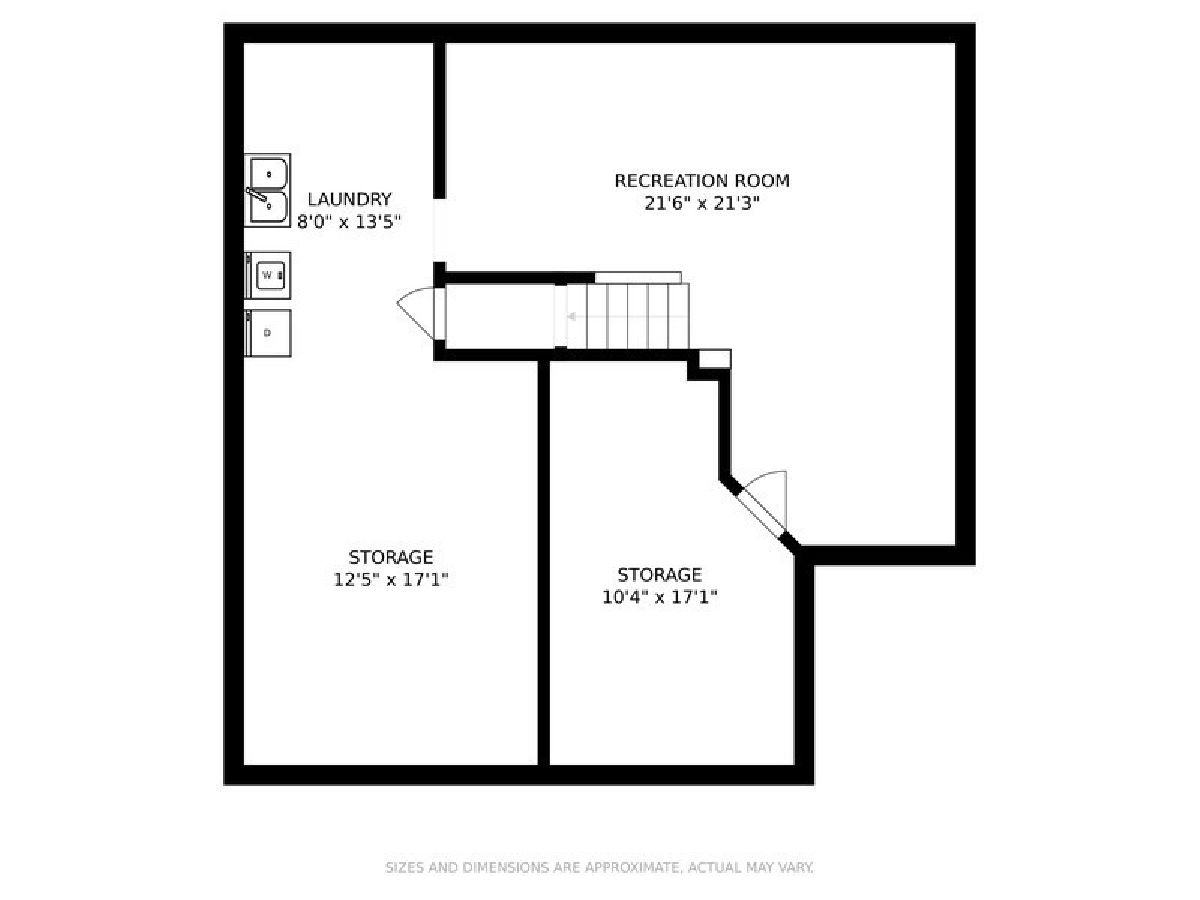
Room Specifics
Total Bedrooms: 4
Bedrooms Above Ground: 4
Bedrooms Below Ground: 0
Dimensions: —
Floor Type: Carpet
Dimensions: —
Floor Type: Hardwood
Dimensions: —
Floor Type: Hardwood
Full Bathrooms: 2
Bathroom Amenities: —
Bathroom in Basement: 0
Rooms: Recreation Room,Workshop,Storage,Deck
Basement Description: Partially Finished
Other Specifics
| 2 | |
| — | |
| — | |
| Deck, Porch | |
| — | |
| 40 X 124 | |
| — | |
| None | |
| Hardwood Floors, Wood Laminate Floors, First Floor Bedroom, First Floor Full Bath | |
| Range, Dishwasher, Refrigerator, Washer, Dryer | |
| Not in DB | |
| Park, Tennis Court(s), Curbs, Sidewalks, Street Lights, Street Paved | |
| — | |
| — | |
| — |
Tax History
| Year | Property Taxes |
|---|---|
| 2018 | $4,256 |
| 2021 | $7,268 |
Contact Agent
Nearby Similar Homes
Nearby Sold Comparables
Contact Agent
Listing Provided By
@properties


