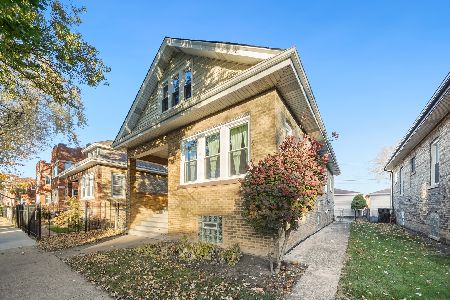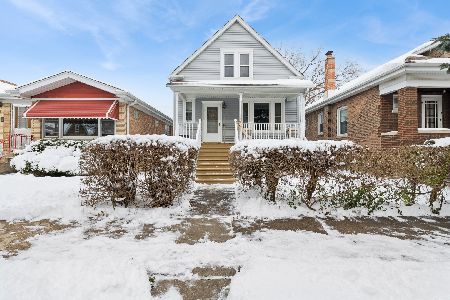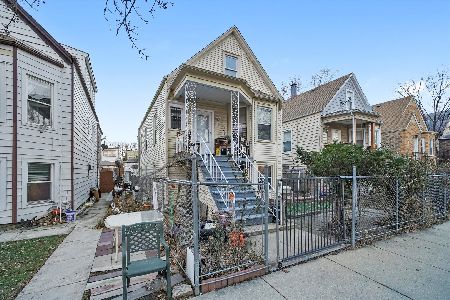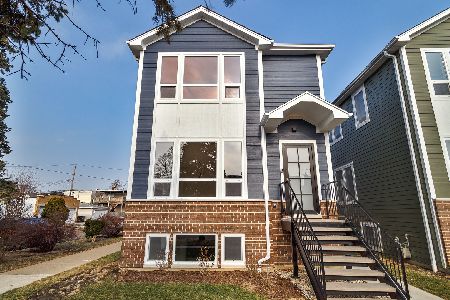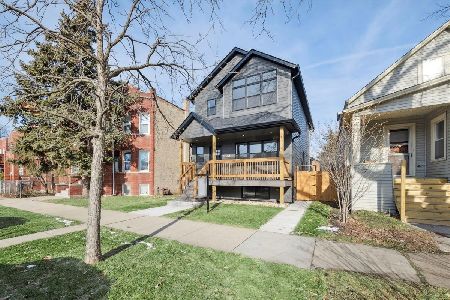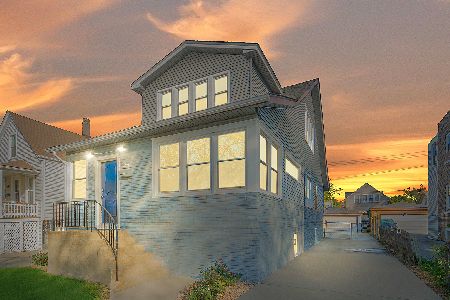5035 Addison Street, Portage Park, Chicago, Illinois 60641
$376,000
|
Sold
|
|
| Status: | Closed |
| Sqft: | 0 |
| Cost/Sqft: | — |
| Beds: | 3 |
| Baths: | 2 |
| Year Built: | 1921 |
| Property Taxes: | $2,984 |
| Days On Market: | 3506 |
| Lot Size: | 0,00 |
Description
Recently Restored & Updated Registered Chicago Bungalow! Original Woodwork, Stained Glass, Fireplace & Built-ins. Remodeled Kitchen w/ Dark Cabinets, Honed Granite Counters, Stainless Appls, Breakfast Bar, Pantry, Speakers & Breakfast Nook. Sky-lit Master Suite w/ Two Walk-in Closets, New Master Bath w/ Heated Flr, Toto Toilet, Kohler Shower, Separate Bubble Massage Tub, Speakers & TV. Front Loader Washer/Dryer on 2nd floor; New 1st Floor Bath w/ Heated Floor; Mudroom w/ Built- ins; Finished Basement w/ Rec Room, Separate Office & Tons of Storage. Professionally Landscaped Yard Feat: 6' Cedar Privacy Fence w/ Auto Gate, Deck, Speakers, & Incredible 4 Car Garage w/ 100 Amp Electric & 220 outlet, Sink/Running Water, Natural Gas Heater, 4 Post Hydraulic Lift, Built-in Fire Extinguishers, Industrial Exhaust Fans & 80 Gal Air Compressor. Updates Since 2007: New Roof & Gutters, Windows, Side Drive, Front Concrete & Sidewalk, Central A/C, 200 Amp Service, New Chimney, Tuck-pointing & More!
Property Specifics
| Single Family | |
| — | |
| Bungalow | |
| 1921 | |
| Full | |
| BUNGALOW | |
| No | |
| — |
| Cook | |
| — | |
| 0 / Not Applicable | |
| None | |
| Lake Michigan | |
| Public Sewer | |
| 09257448 | |
| 13214000190000 |
Nearby Schools
| NAME: | DISTRICT: | DISTANCE: | |
|---|---|---|---|
|
Grade School
Gray Elementary School |
299 | — | |
|
Middle School
Gray Elementary School |
299 | Not in DB | |
|
High School
Schurz High School |
299 | Not in DB | |
Property History
| DATE: | EVENT: | PRICE: | SOURCE: |
|---|---|---|---|
| 19 Aug, 2016 | Sold | $376,000 | MRED MLS |
| 17 Jun, 2016 | Under contract | $375,000 | MRED MLS |
| 14 Jun, 2016 | Listed for sale | $375,000 | MRED MLS |
Room Specifics
Total Bedrooms: 3
Bedrooms Above Ground: 3
Bedrooms Below Ground: 0
Dimensions: —
Floor Type: —
Dimensions: —
Floor Type: —
Full Bathrooms: 2
Bathroom Amenities: Whirlpool,Separate Shower
Bathroom in Basement: 0
Rooms: Eating Area,Office,Mud Room
Basement Description: Partially Finished,Exterior Access
Other Specifics
| 4 | |
| — | |
| Concrete,Side Drive | |
| Deck, Patio | |
| — | |
| 33.3X125 | |
| — | |
| Full | |
| Skylight(s), Hardwood Floors, Heated Floors, First Floor Bedroom, Second Floor Laundry, First Floor Full Bath | |
| Range, Microwave, Dishwasher, Refrigerator, Washer, Dryer, Disposal, Stainless Steel Appliance(s) | |
| Not in DB | |
| — | |
| — | |
| — | |
| Gas Starter |
Tax History
| Year | Property Taxes |
|---|---|
| 2016 | $2,984 |
Contact Agent
Nearby Similar Homes
Nearby Sold Comparables
Contact Agent
Listing Provided By
Berkshire Hathaway HomeServices KoenigRubloff

